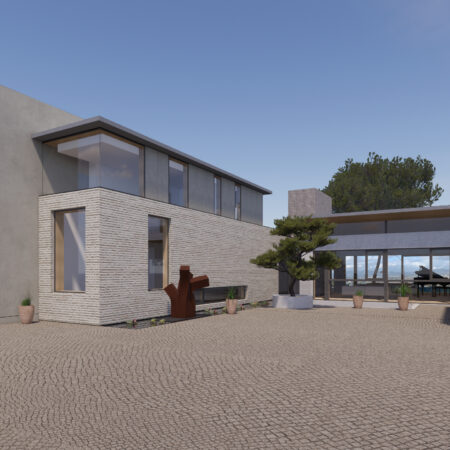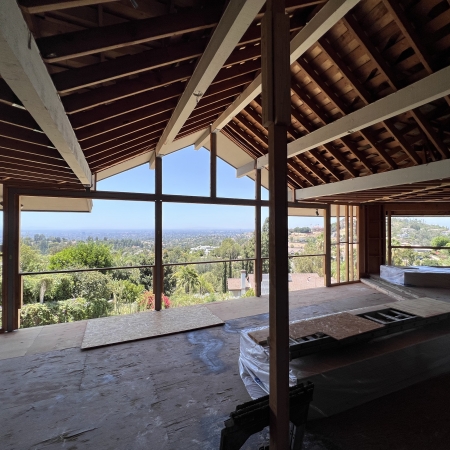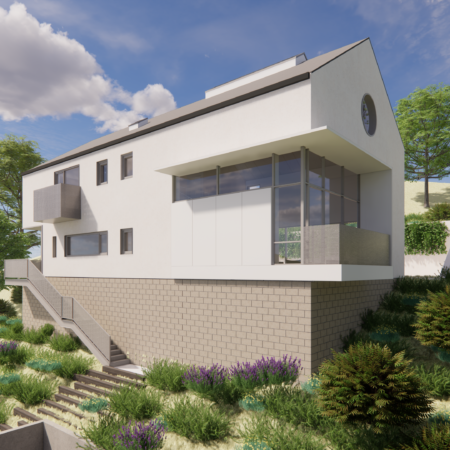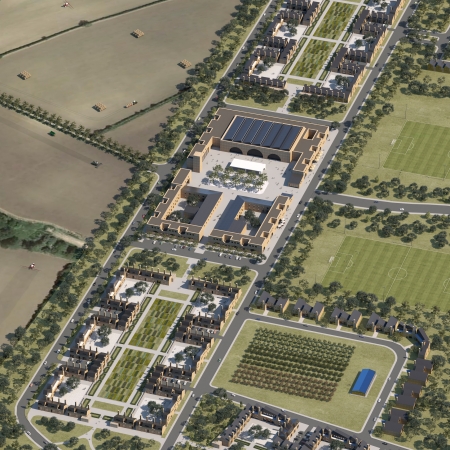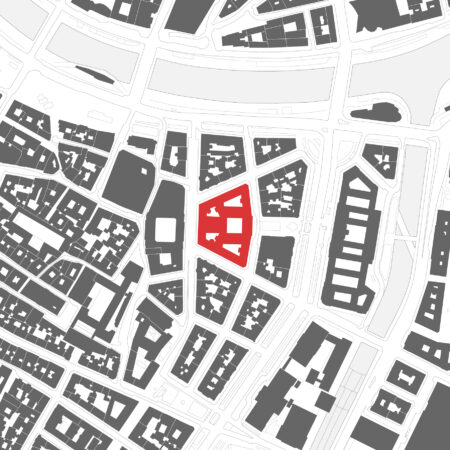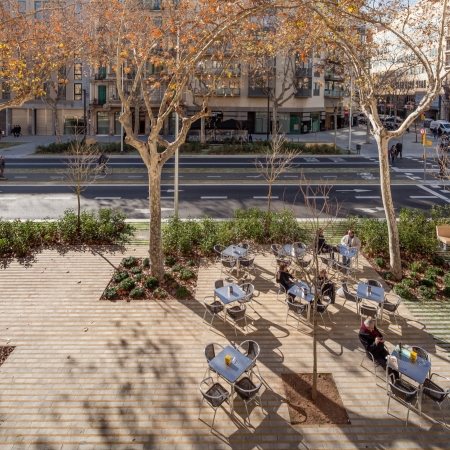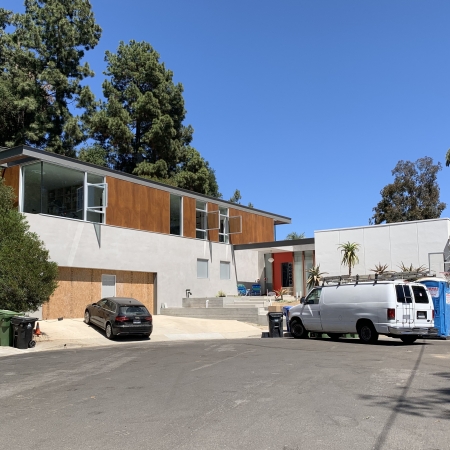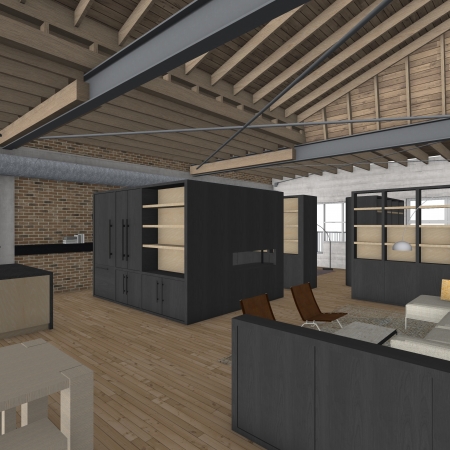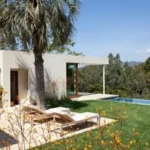THE FEED
Dutton Architects' FEED showcases a compilation of recent news items, Instagram photos, GRIDS-blog posts, as well as a slideshow of featured images.
Instagram Feed
Below are the most recent visual observations of buildings and places, form and space, people and landscape. In short, whatever catches John’s eye.



