On The Boards: Mount Washington Residence
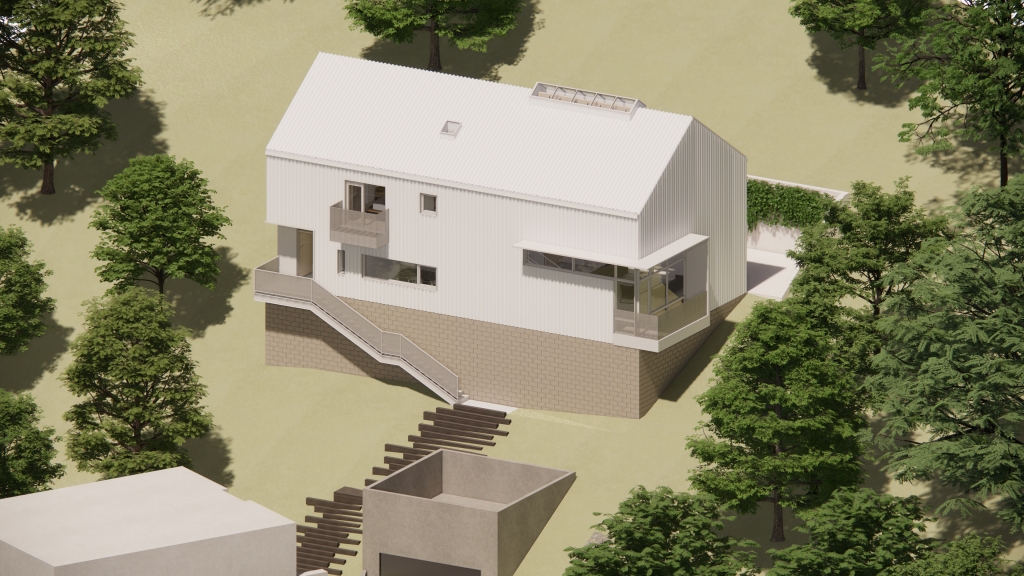
Early schematic model of our new hillside house with exquisite views of the Los Angeles Basin. It is conceived as a double square in a simple volume.
Open floor plan for the living room, dining room, and kitchen allows for flexible spaces for entertaining and enjoying the solace of mountain life.
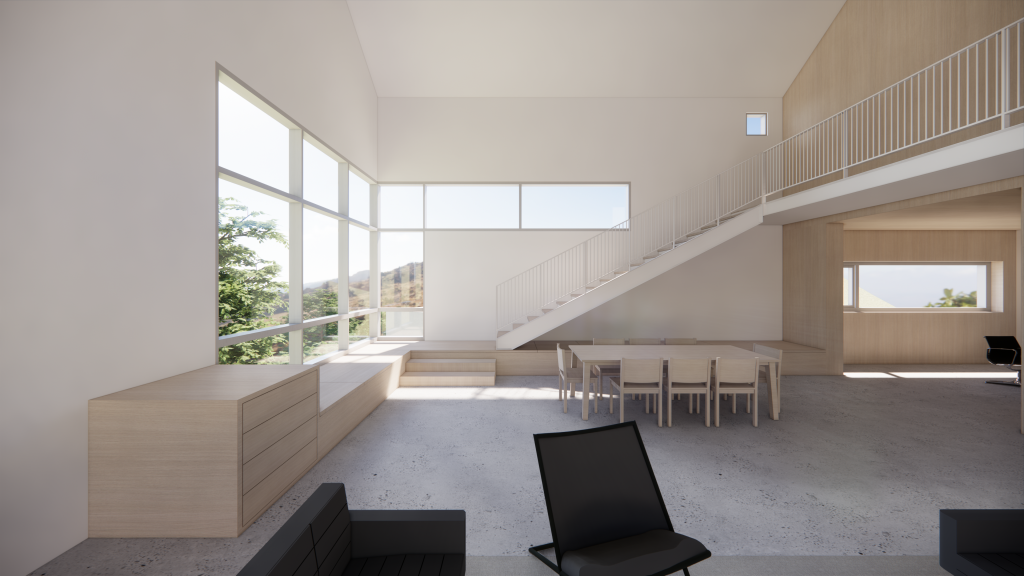
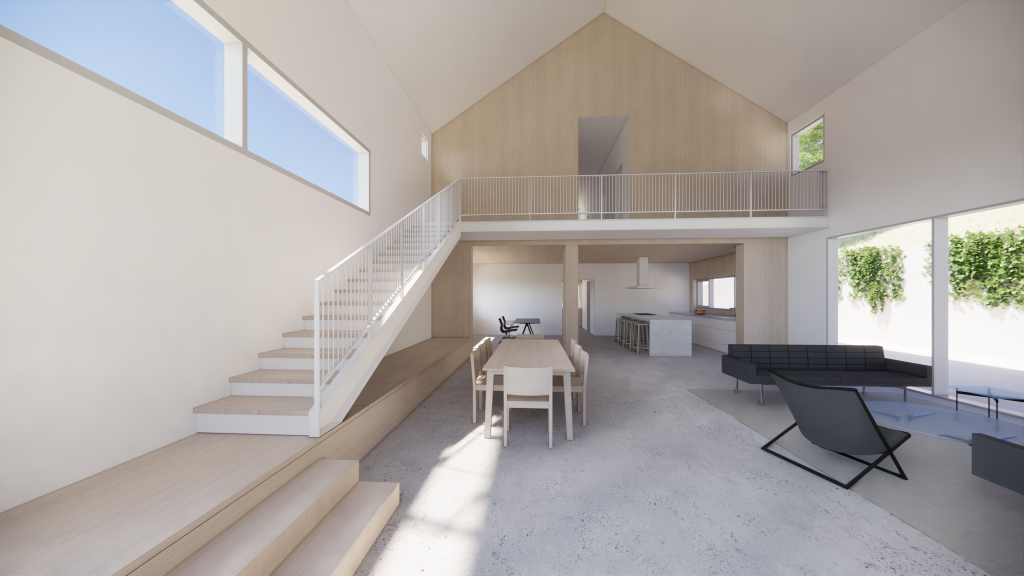
Open floor plan for the living room, dining room, and kitchen allows for flexible spaces for entertaining and enjoying the solace of mountain life. Stair out of the common areas lead to private bedroom quarters.
View of kitchen and seated kitchen island.
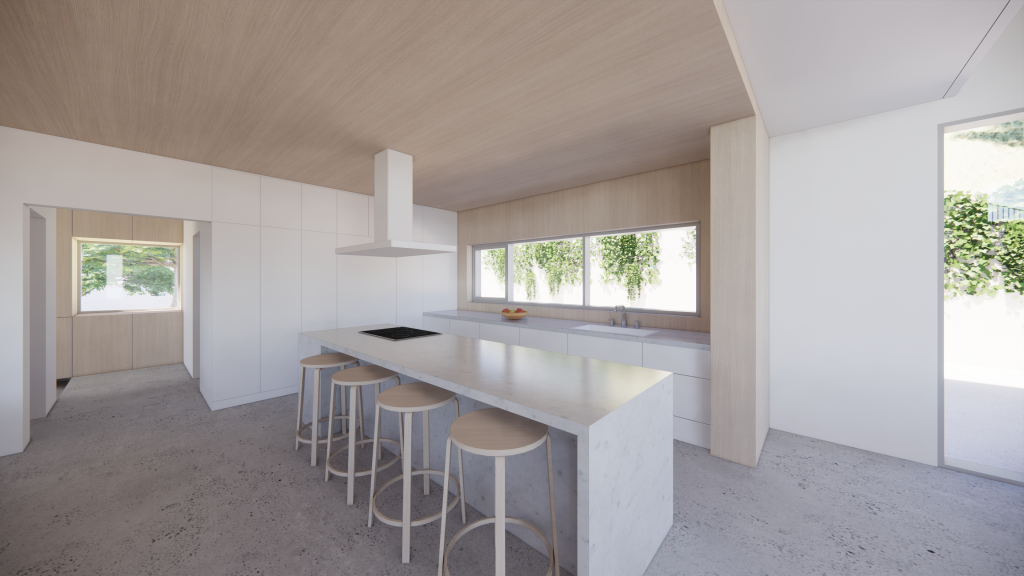
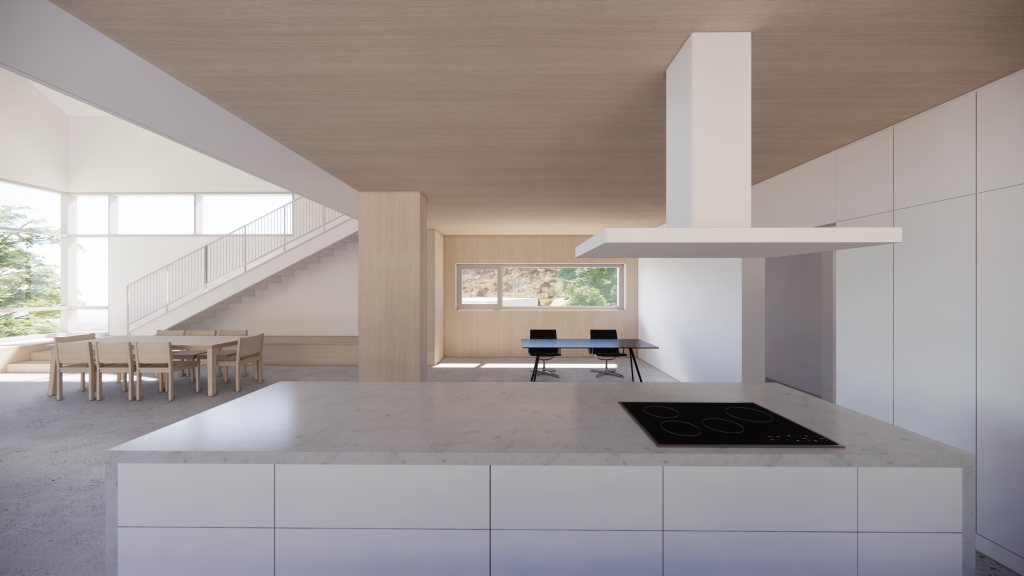
View from kitchen towards home office space.
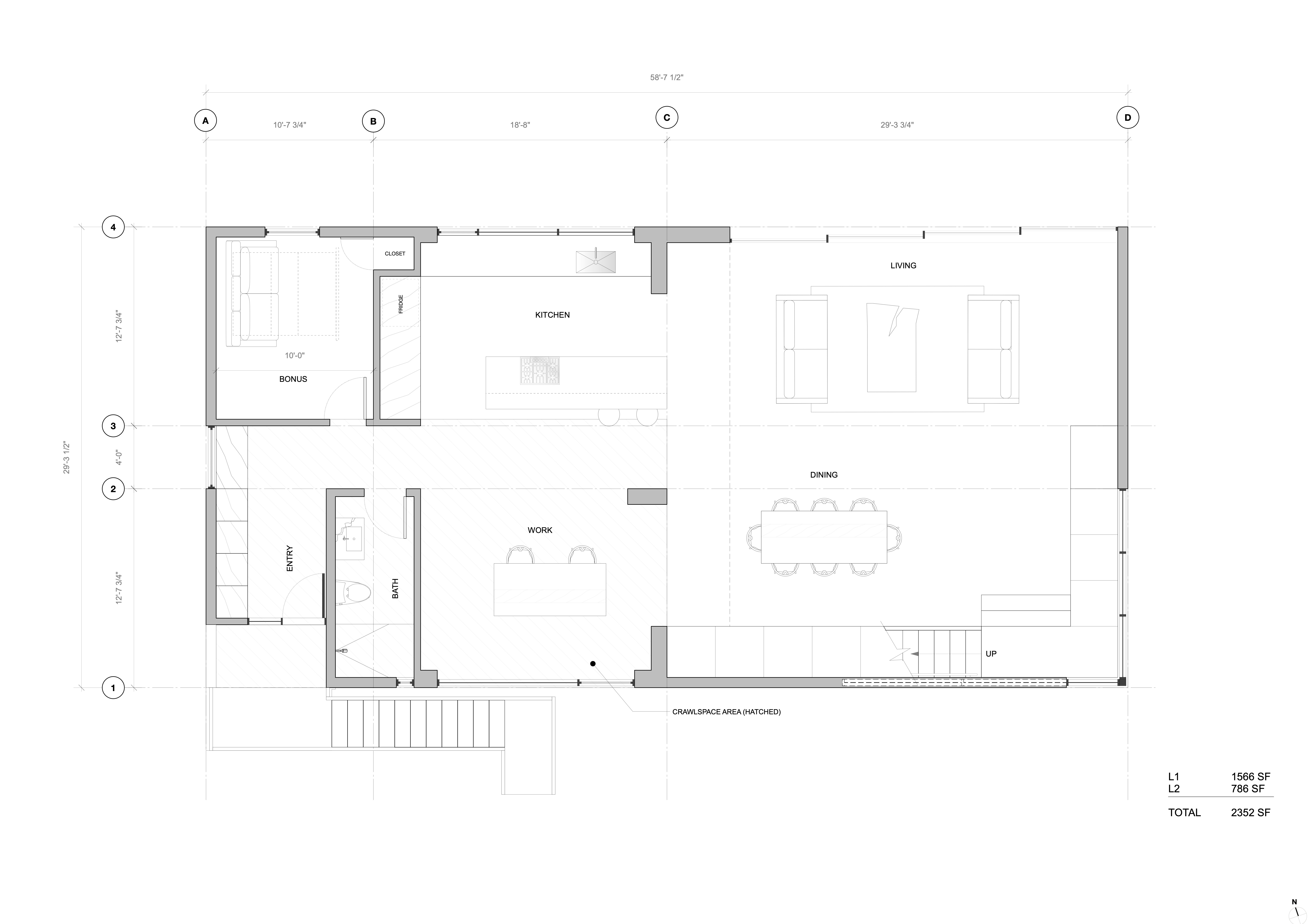
First floor plan- the double square is evident. On the left is the two story square, and the right the double-height square (living room).
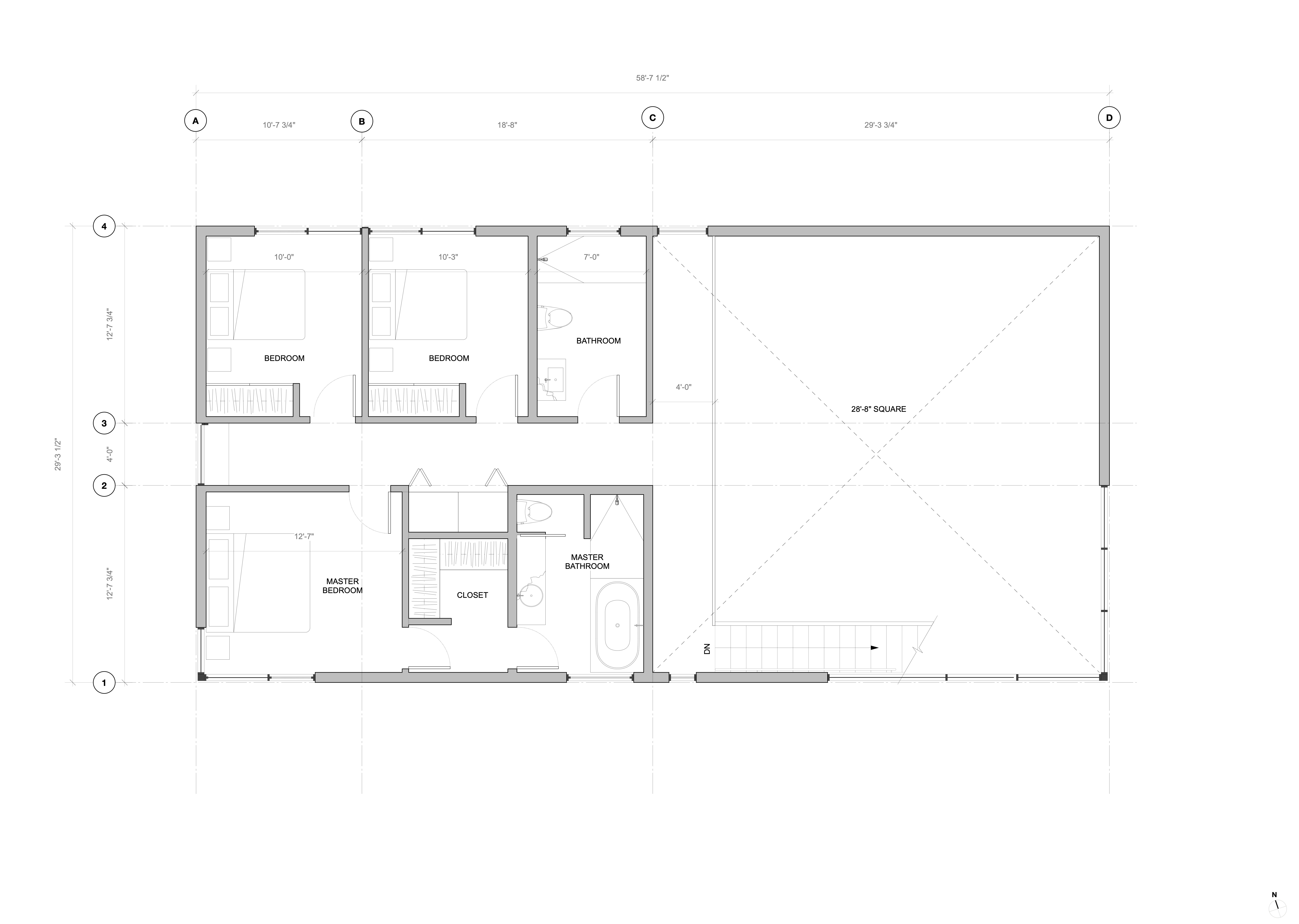
Second floor plan.


