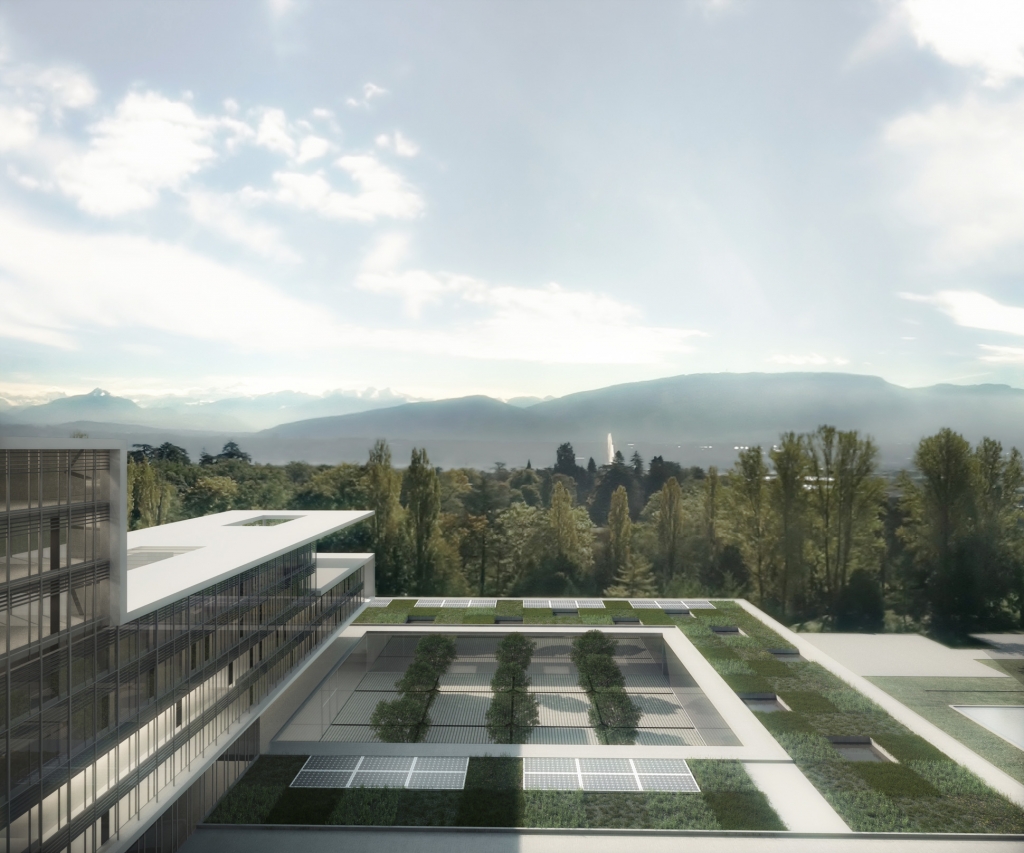WHO Headquarters Geneva
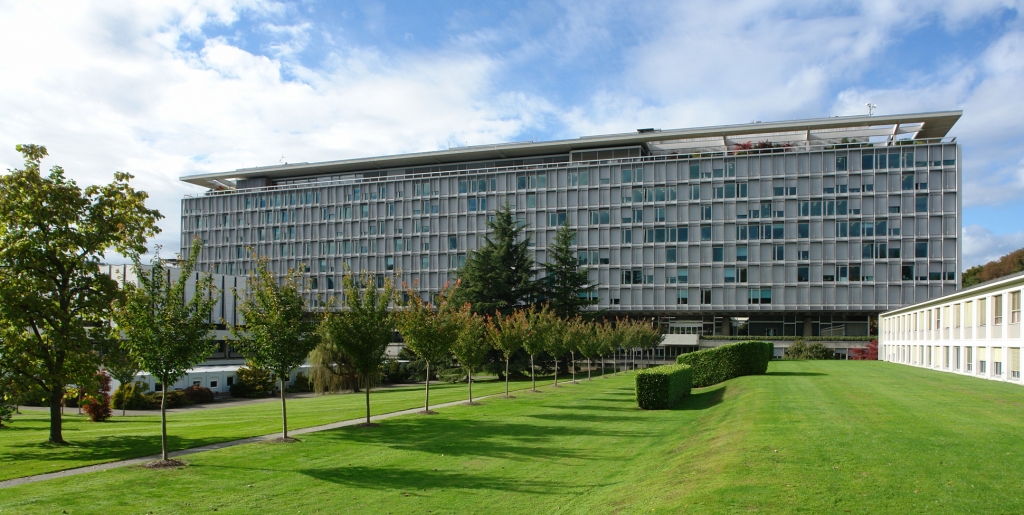
How to add on to a historic modern building?
The World Health Organization’s landmark headquarters, designed by Jean Tschumi in 1966, needed to be redeveloped and expanded. Various additional buildings had been built in the last decades, creating a chaotic suburban office park. The WHO wanted to consolidate its various buildings into one large extension, linked respectfully to this original Tschumi building. An international competition was held in 2014 to find a design solution.
Concept
Dutton Architects approached the extension by dividing the secure private offices and laboratories from the more public functions of conferences, meetings, restaurants, and a gallery. We proposed to step the new building down to accommodate the extraordinary views of Lake Geneva from the main building.
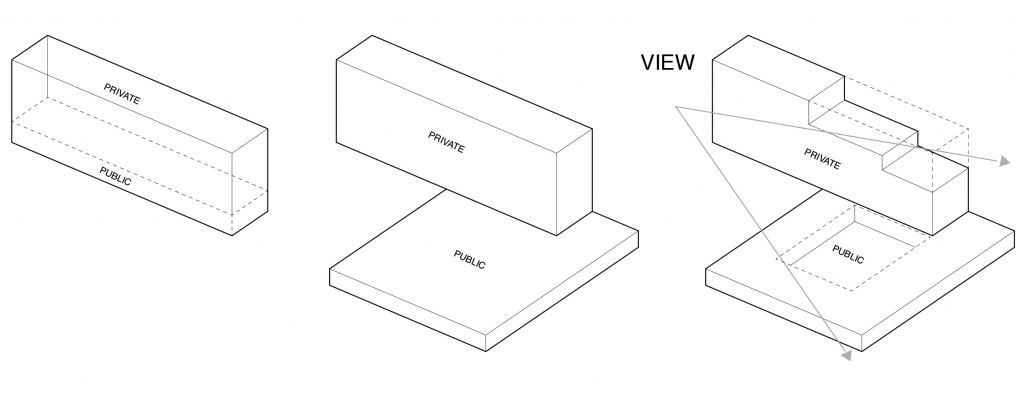
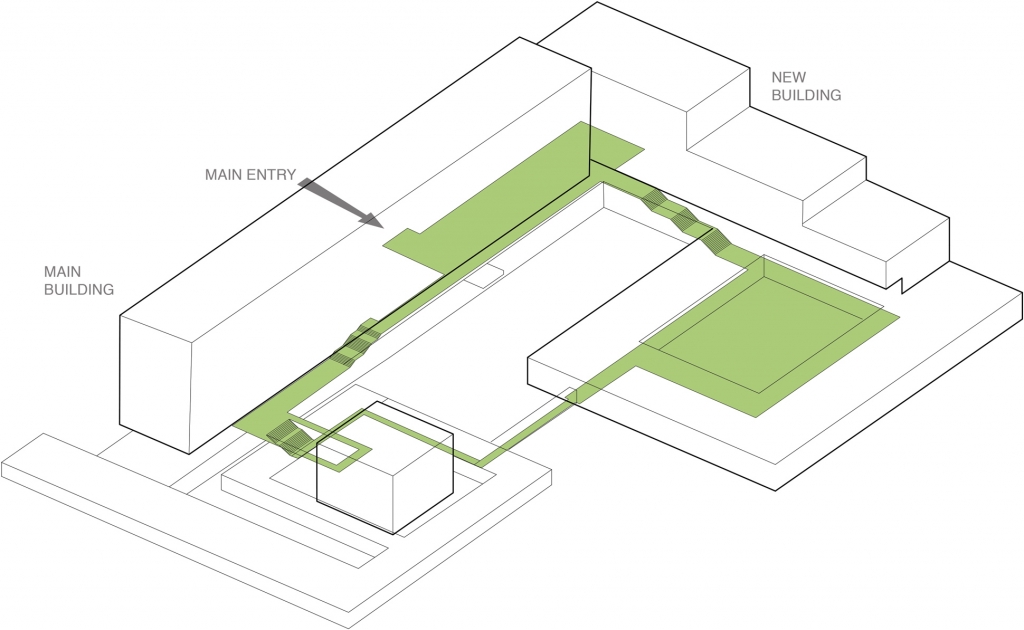
Connecting the campus
The new building is placed in such a way that it frames the original headquarters, but also creates a loop of circulation so that employees and visitors can access all parts of the various buildings. This increases the functionality for the thousands of employees and visitors, yet maintains discreet massing for the various buildings so as to create a connected campus.
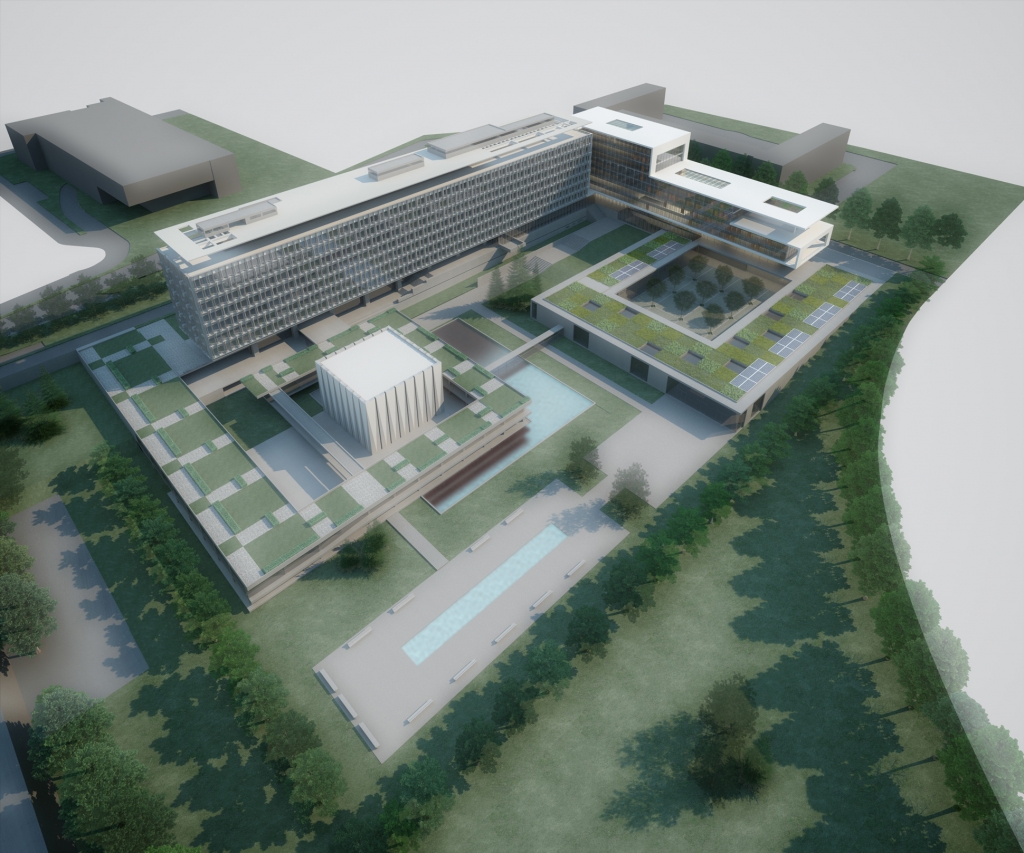
A new campus
We proposed a new WHO CAMPUS, an integrated network of buildings and open spaces that create a unified, coherent, inspiring and sustainable place for both everyday employees as well as conference guests.
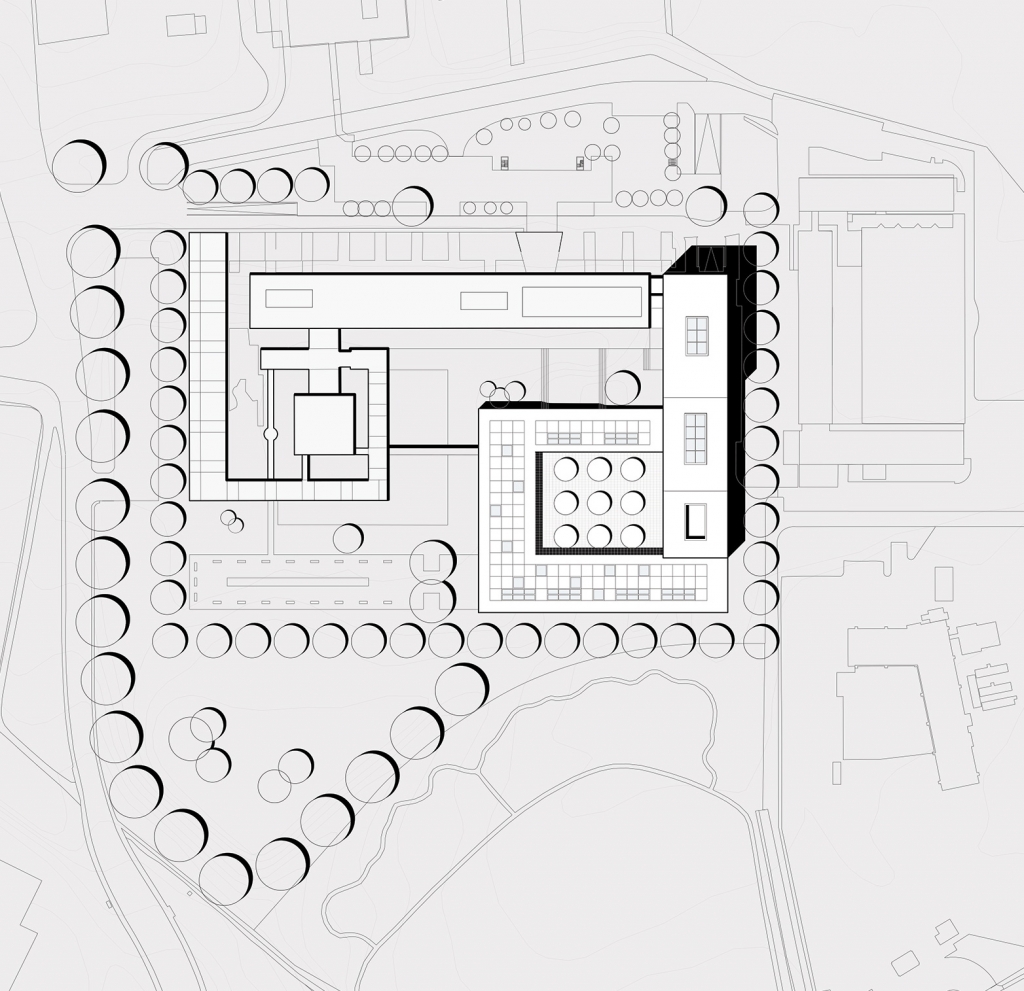
Site Plan- coherence and identity
The master plan shows how a sense of place can be created by the careful placement of buildings in a rather unstructured site. The new building by Dutton Architects frames one side of the historic Main Building. A large meeting room extends out from the Main Building. In a similar way, Dutton Architects have added a conference facility that extends from their new building. A variety of open spaces- different sizes for different purposes- is evident as part of the campus.
View of the new building. The new building by Dutton Architects begins as the same height as the existing Main Building (eight stories), but steps down along it’s length. A large canopy extends over a terrace. This view is from the top of the plinth- the main conference facilities and restaurants are below. The ground floor of the Main Building is renovated to connect seamlessly to the new building, allowing the public to flow into the new conference facilities. Additional connections for the employees are created by bridges on the 4th, 6th, and 8th floors.
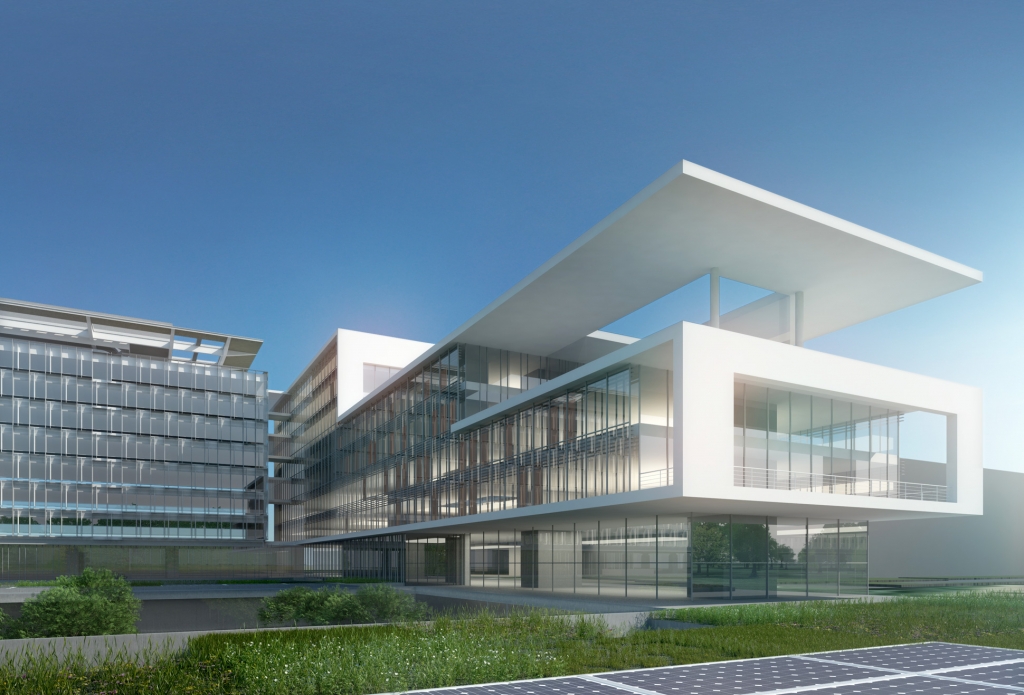
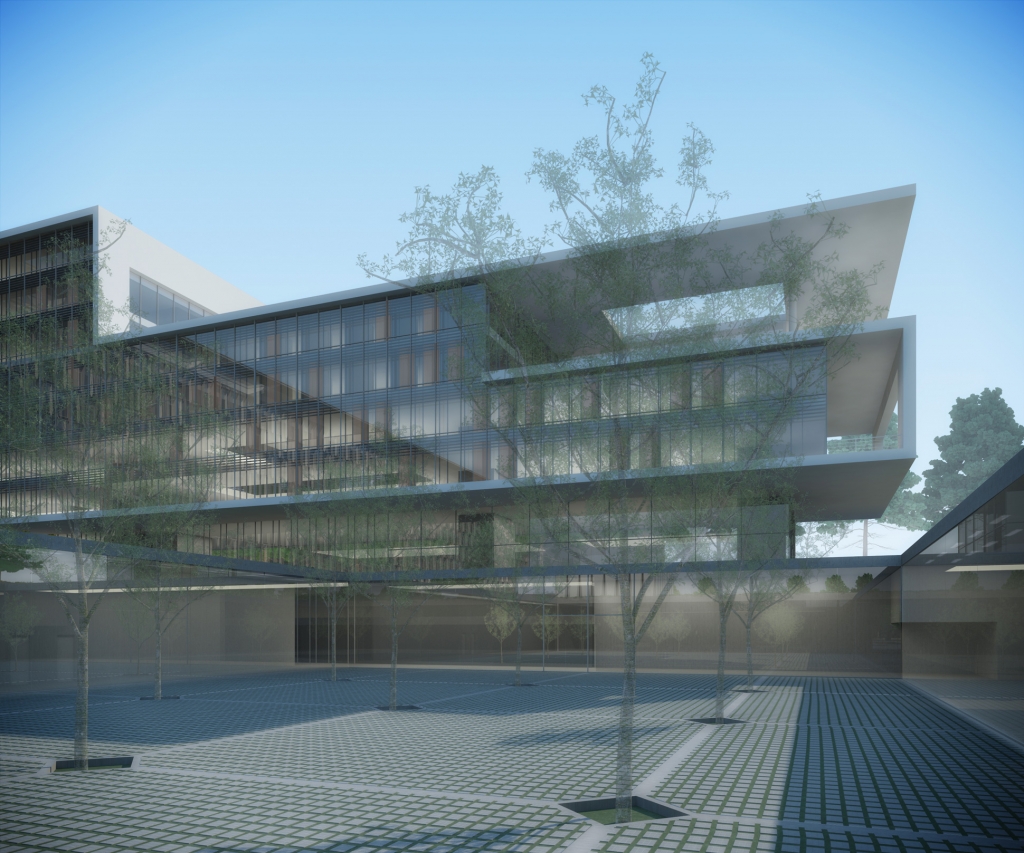
View of the courtyard which can accommodate large conferences. The meeting rooms are on two sides, and the reception area is straight ahead in the view, at the lowest floor of the new building. On the right is a new restaurant that opens onto the courtyard, but also faces the views of Lake Geneva from the other side.
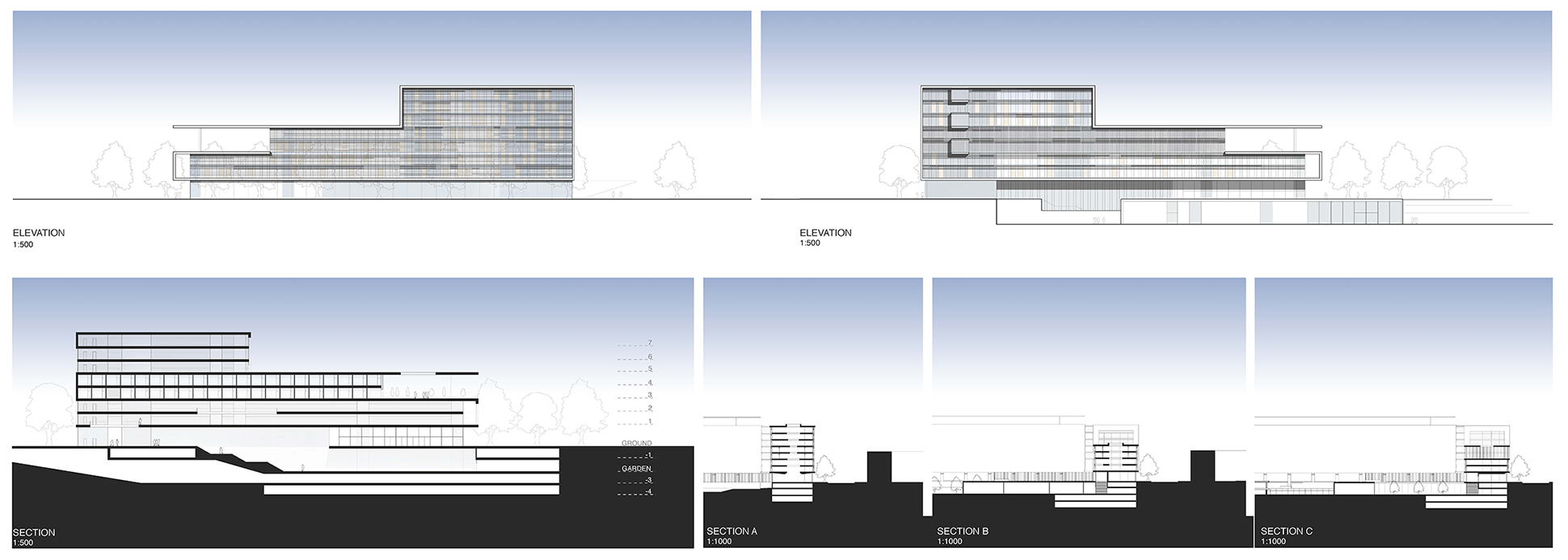
The sections and elevations show how the new building is organized as well as how it integrates with the existing Main Building. The elevations show the double facade with aluminum louvers and wood paneling.
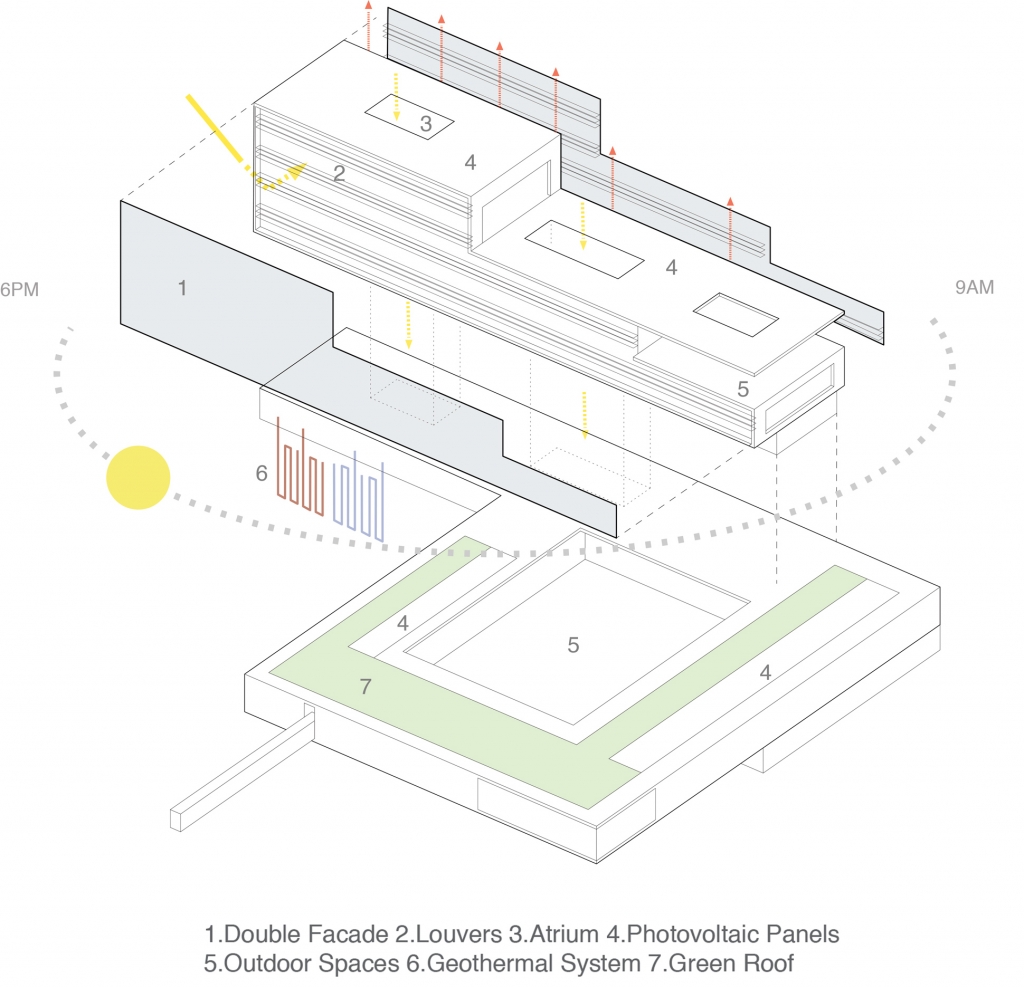
Sustainability
The new building by Dutton Architects is designed to enable maximum sun exposure, thereby minimizing the amount of artificial light required. It does this through its slender profile, aluminum light-reflecting louvers on the facade, and situating the conference facility around a large courtyard so all meeting rooms have access to light and air. The double facade allows heating in the winter, and hot-air evacuation in the summer. Geothermal heating and cooling is proposed, and photovoltaic cells provide energy from the sun.
Integrating into the landscape
The new buildings are meant to defer to the natural beauty of the site, and maintain views to Lake Geneva from the existing Main Building. In this view one can see how stepping the new building down helps maintain this spectacular view. The green roof on the conference facility minimizes its presence, reduces glare and sun reflection, helps the building blend into the lush green of the surrounding landscape, and provides important thermal protection for the facility.
