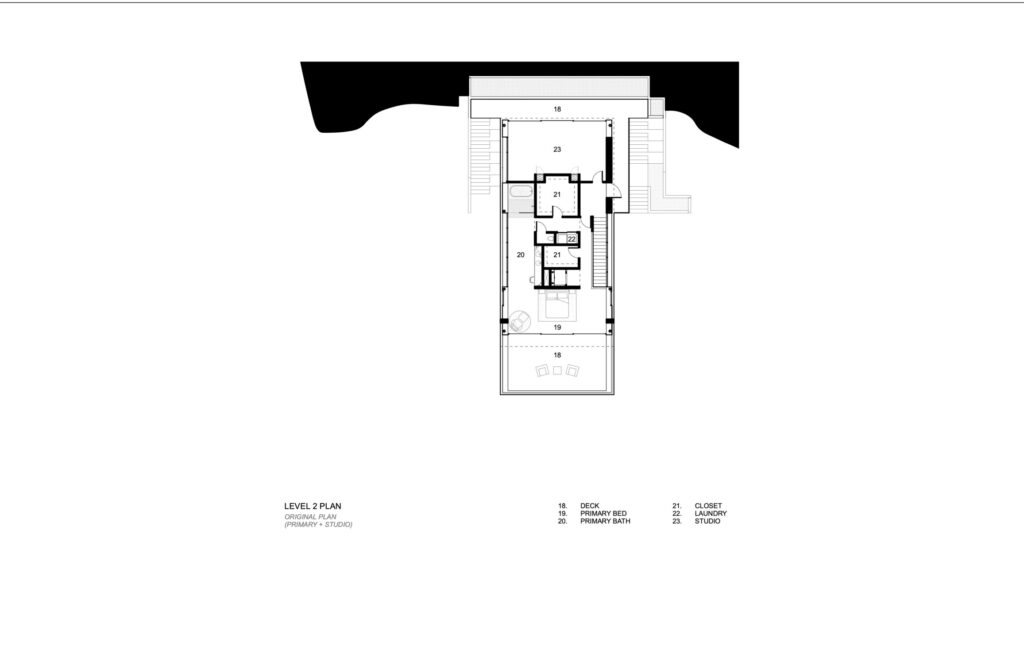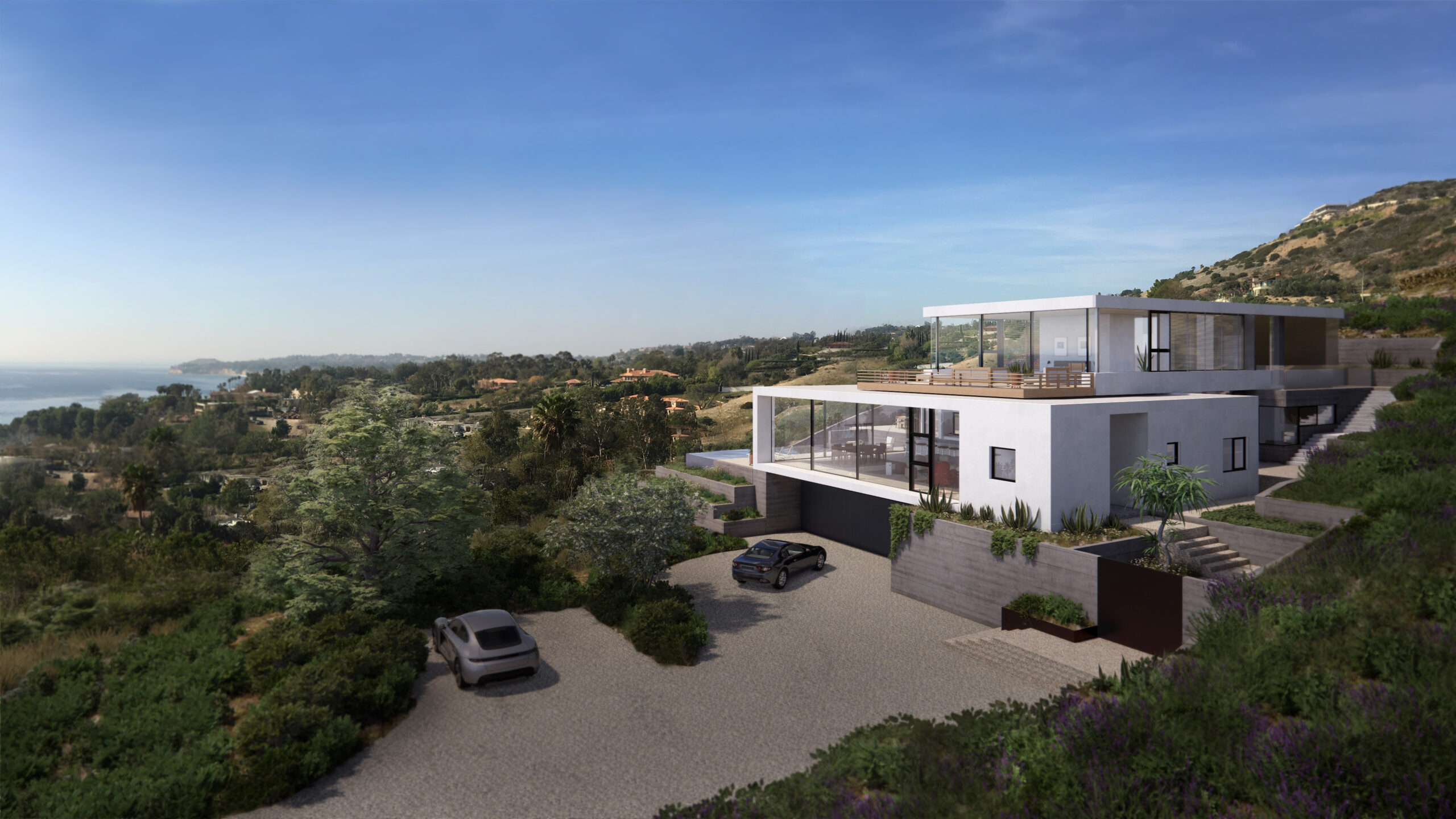Sea Vista, Malibu
Nestled in the slope of a 4 acre site, this Malibu modern retreat offers ocean views up and down the coast, and direct connections to terraced gardens.
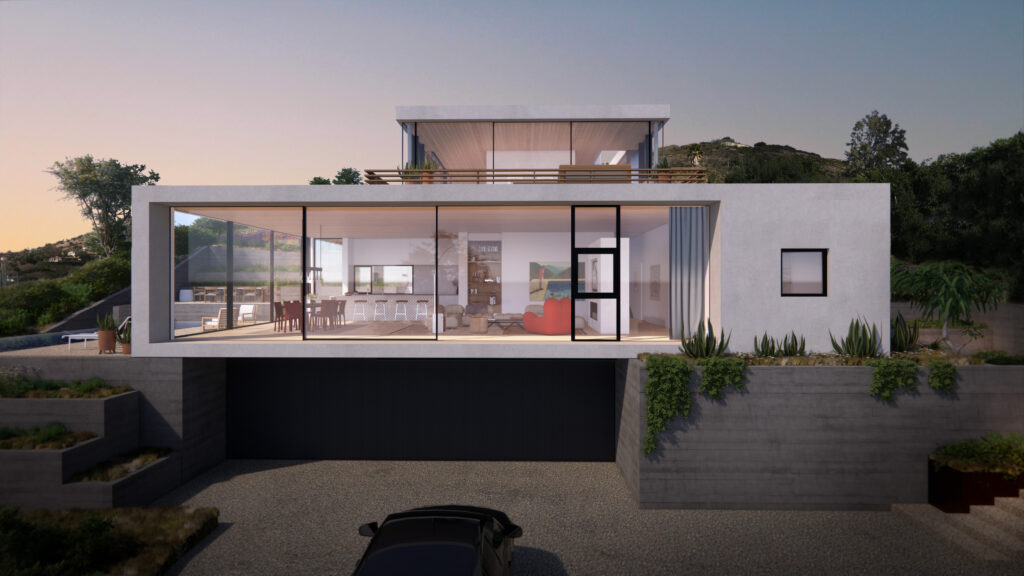
Floating over the land
The front of the house is the living room with floor to ceiling glass, offering views to the ocean down the slope. The room spans over the entrance to the three car garage. Its roof supports a deck off the primary suite. The feeling is one of walls dissolving, and being in the air, looking out over Malibu and the Pacific.
The entrance is carved into the volume, creating a balance with the open living room. The path to the entry is up a series of concrete steps and landings, through a cor-ten steel gate and small garden.
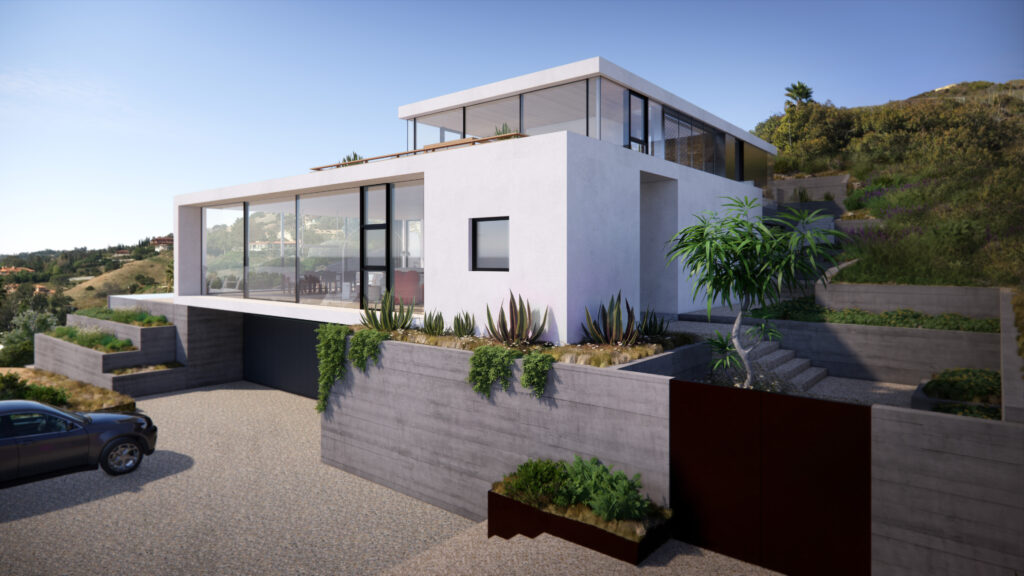
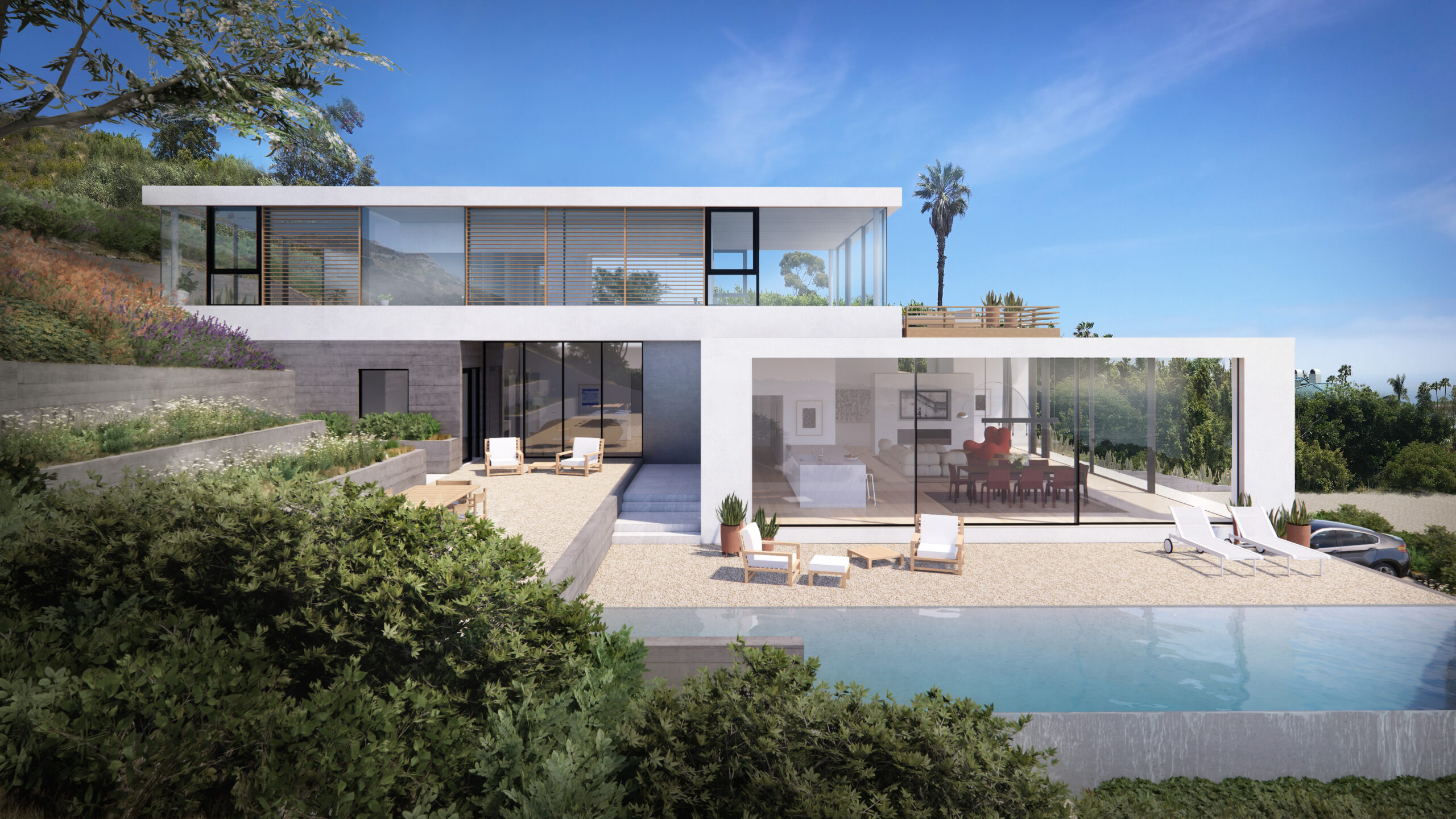
Malibu Life
The house is mainly divided into two perpendicular white volumes as is clearly evident from the side elevation. The lower story opens onto the pool, pool deck, outdoor dining terrace, and gardens. The upper story contains the primary suite, with the bedroom at the front end, on top of the living room.
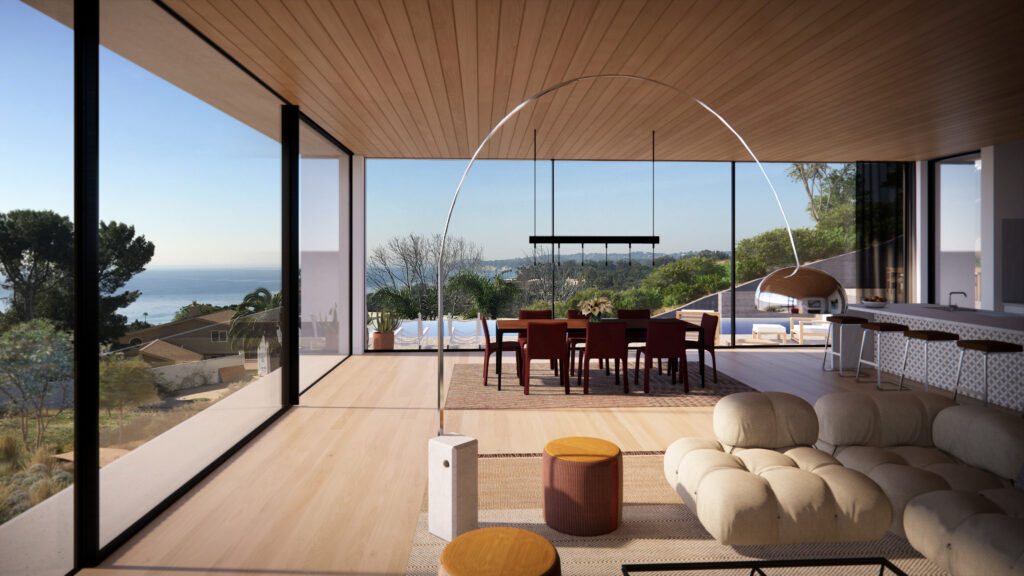
Commanding the coastline
The main living space contains the living room and dining area. Large sliding glass doors open to the pool terrace. The view from the entry through the living room shows the Malibu mountains inland and Point Dume and beyond along the coast. A wood ceiling appears to float over the space.
Landscape and Seascape
View from the living room straight downhill to the Pacific Ocean.
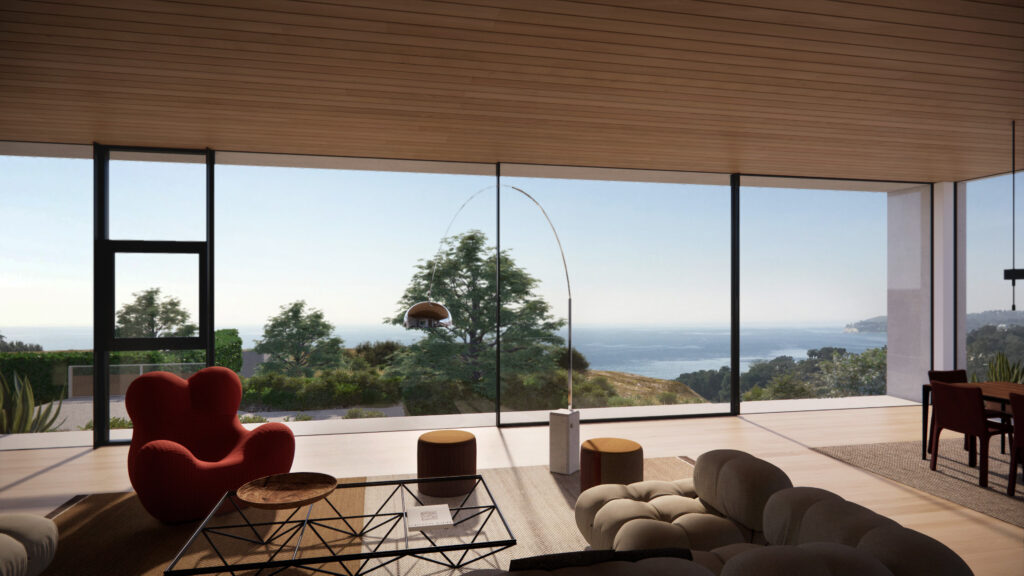
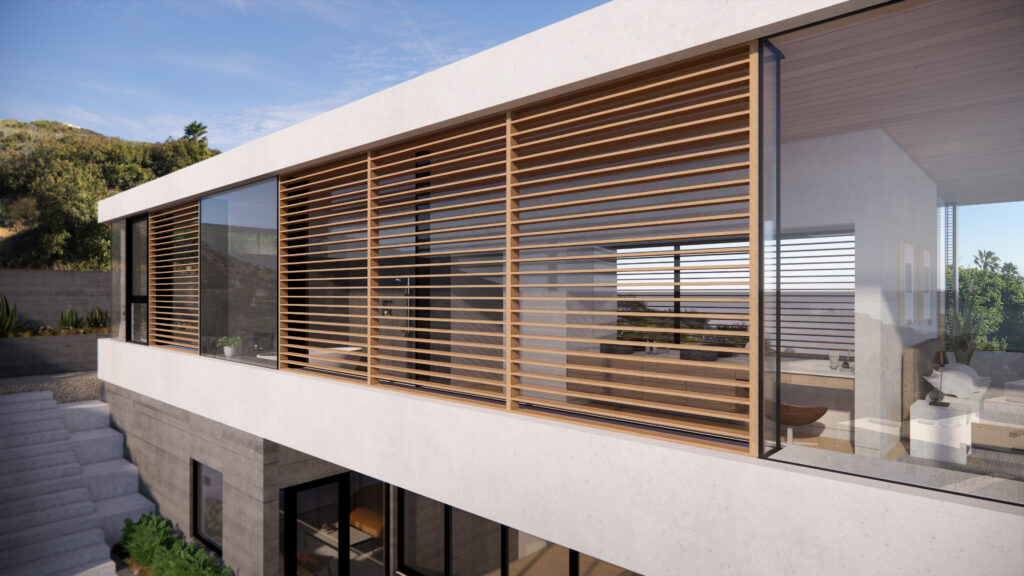
Wood (faux) louvers protect the glass form afternoon sun, and create a translucent texture for the upper volume, as well as some privacy for the bathroom.
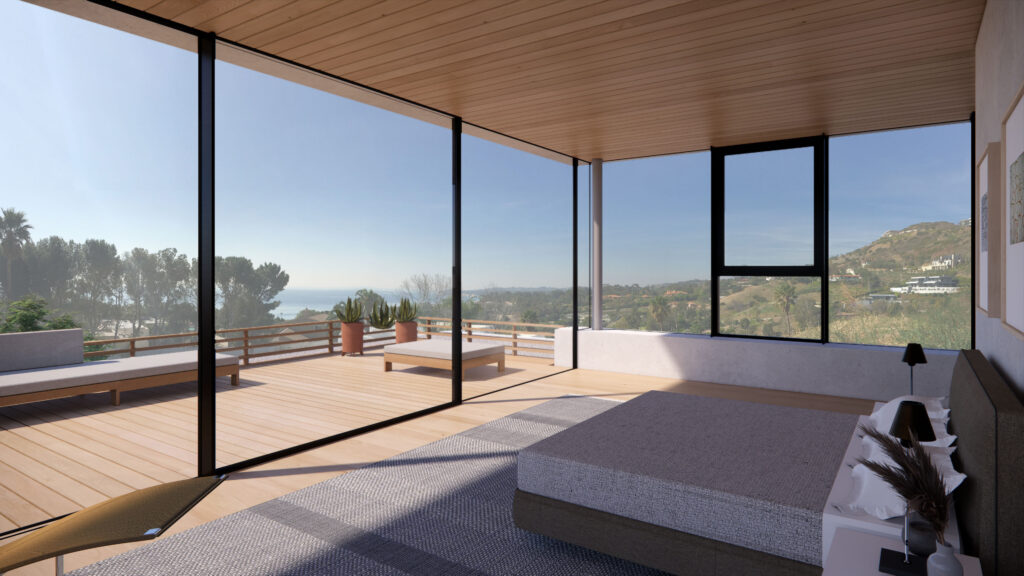
Room with a View
The primary suite has the best views up and down the coast, as well as a large wood deck. Tall sliding glass doors face the deck, with wrap-around corner windows giving a 180 degree view.
View from the primary bathroom toward the bedroom and deck. The wood ceiling appears to be floating, and along with the wood floor, give warmth to the modern house.
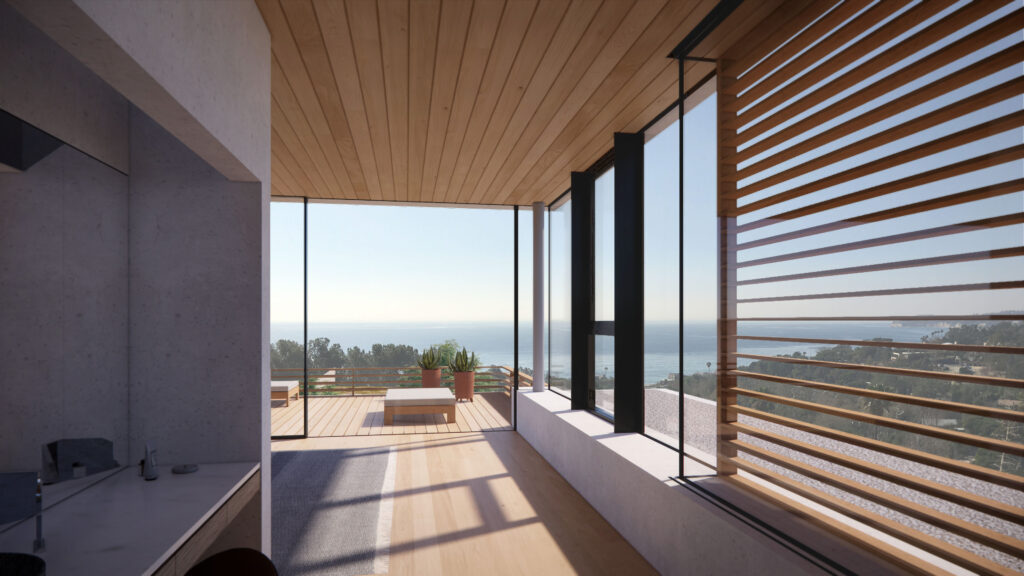
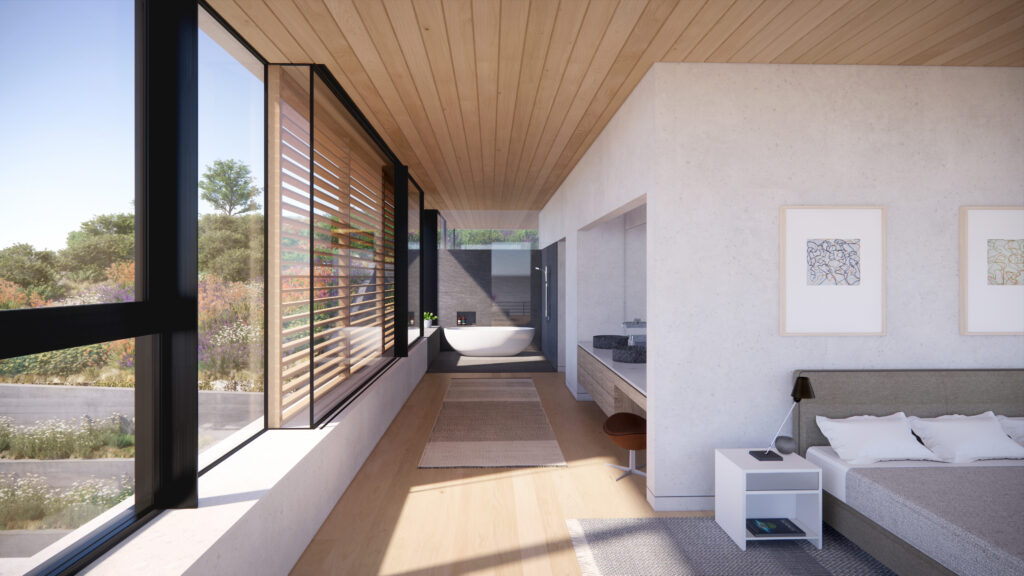
Bathing in the Garden
The primary bathroom is not a room, per se, but the long space along the western window. The vanities are set into the Venetian plaster central volume (which also contain the WC and closets). At the end is the ‘wet area’ containing a gray slate shower with a freestanding tub. The view from the shower and tub is over the gardens to the Pacific Ocean up the coast.
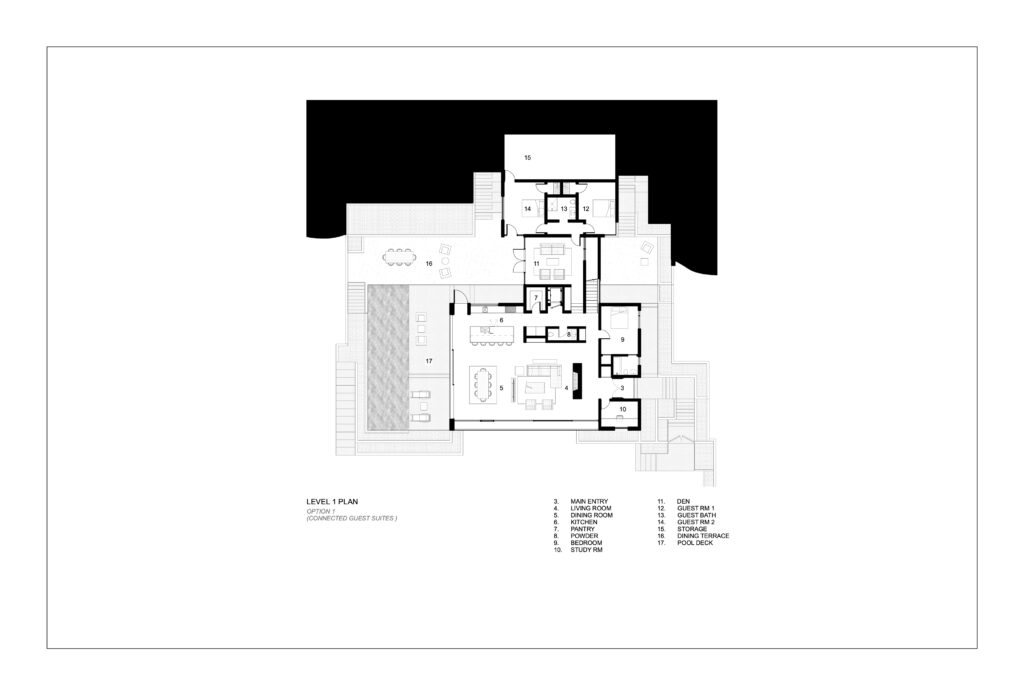
Main floor, showing entry, living area, dining area, kitchen, pantry, den, bedrooms and storage.
Upper story showing a large primary suite, with a deck on the front.
