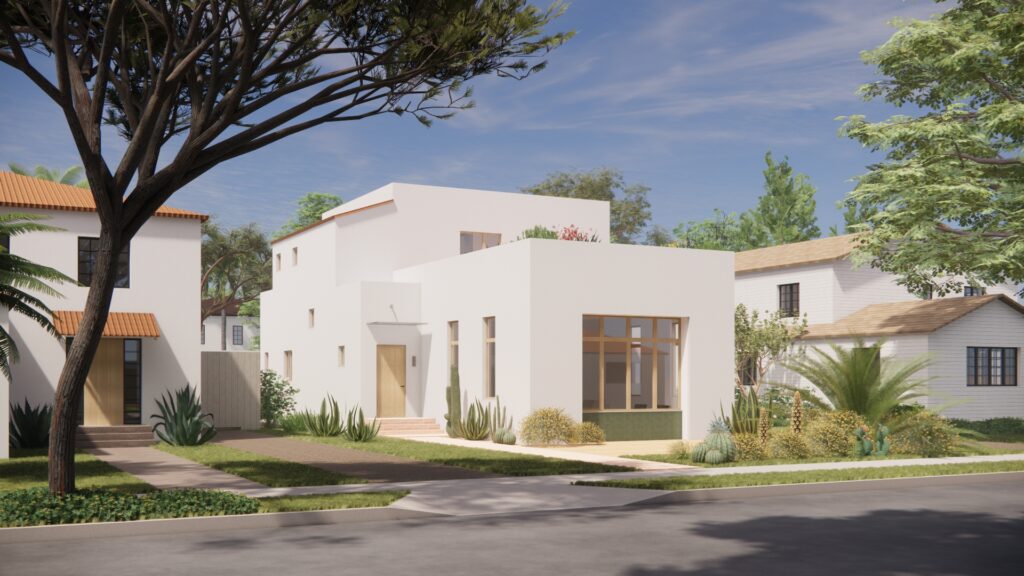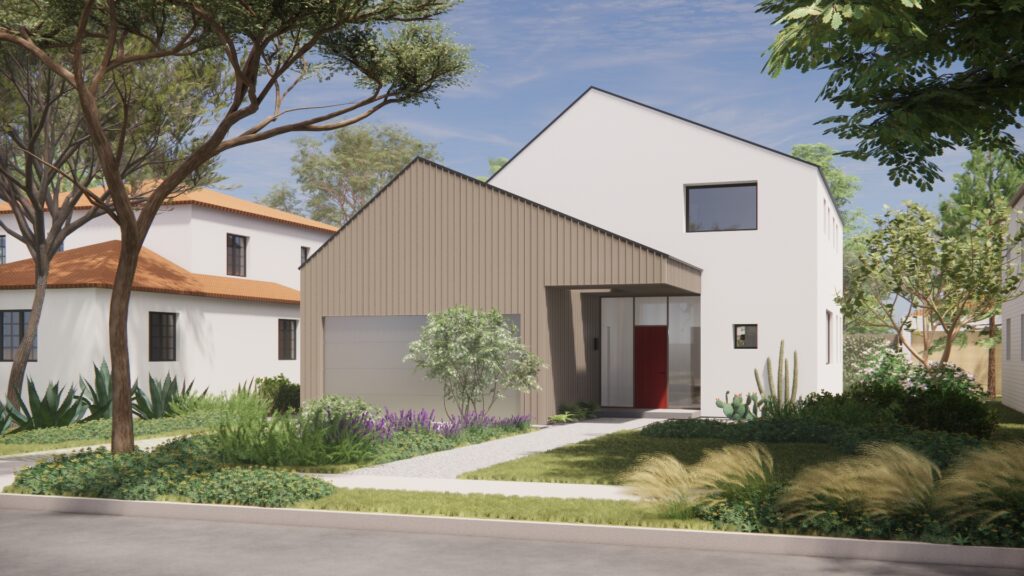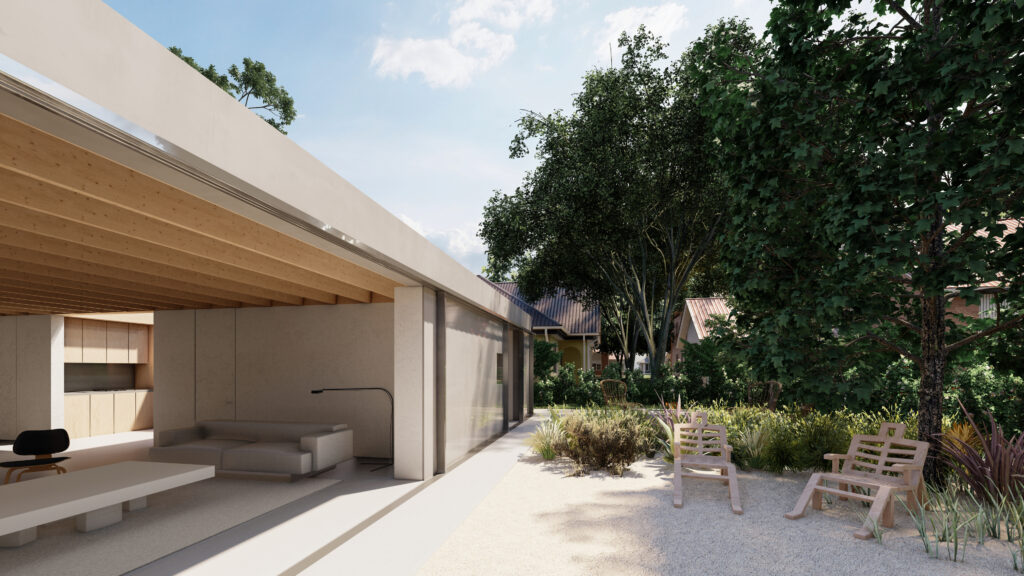Case Study 2.0:
The Rebuilding of Los Angeles / The Remaking of Home
Dutton Architects is proud to contribute three house designs to Case Study 2.0 for the benefit of and use by those who lost homes in the 2025 Los Angeles fires. We offer three designs, as summarized below, that are steeply discounted, easily customizable, and ready to build. Please click on the link associated with any of the three projects to see more information. All houses are meant to be modest and affordable, but generous in the joyful remaking of your new home while implementing comprehensive fire-resistant construction. In aggregate, these houses, and others in the program, can go a long way to safely rebuilding the community as a whole.

The Irving House
3BR / 2 1/2BA / ADU ready
Named in honor of the esteemed regional modernist architect Irving Gill, the ‘Irving’ house pays homage to his elegant, modest designs that seamlessly blend modernist principles with the historical essence of Spanish Colonial architecture.
Designed to complement the Southern California lifestyle, the Irving house embraces the warm climate and lush landscapes by emphasizing outdoor living spaces, including terraces, balconies, patios, and gardens. It de-emphasizes the garage, which is placed in back (easy to convert to rec room or ADU).
This home represents a harmonious blend of historical inspiration, modern design, and practical resilience, offering a sanctuary for those seeking comfort and safety in the Southern California landscape.
View ProjectThe Ben House
3BR / 3BA / ADU ready
The Ben House begins with the familiar form of a traditional gabled roof, then reinterprets it by intersecting and duplicating the volumes to create a dynamic, playful design. The result is a compact, elegant three-bedroom home with a welcoming and well-scaled street presence in the neighborhood.
Exterior finishes combine high-quality, integral-colored stucco on one volume with cementitious, fire-resistant board-and-batten siding on the other — offering both durability and fire resistance.
The Ben House is a modern, comfortable family home designed to embrace the best of Southern California’s indoor-outdoor lifestyle while respecting and enhancing its neighborhood setting. Large lots in Palisades and Altadena provide abundant space for terraces, gardens, grilling areas, pools, or future ADUs.
View Project

Casa Cuadrada: In collaboration with RRIO Barcelona
3BR / 2BA / ADU ready
The goals of the original Case Study Houses program feel more necessary now than ever: homes designed to be built rapidly, economically, and above all, to offer frameworks for richer and more flexible family life. Our project picks up this spirit and advances it into the present. It proposes a home that sees simplicity and resource optimization not as restrictions, but as the starting point for a freer, more personal domestic life.
The house begins from a pure, rational geometry: a perfectly square plan, derived from modular principles and contemporary construction techniques.This structure is single story, allowing the life of all parts of the house to spill into the surrounding landscape.
The plan divides into two distinct halves. One side concentrates all technical demands — kitchen, bathrooms, storage — into a dense and efficient block. In doing so, it frees the rest of the house from technical and structural constraints, offering a large open space, flanked by two generous apertures to the exterior. This space remains deliberately undefined: a flexible, high-potential zone that invites inhabitants to shape it according to their evolving needs and desires.
A bonus room can be built on the second floor, a car port in front can be used as a garden pergola, and large sliding glass doors open onto patios and gardens from all rooms of the house.
View ProjectCustomize your home, build a community
Each of the above houses has been vetted by expediters for code compliance, and will be simple to build, employing latest means of fire safety (materials, no open overhangs, screened vents, defensible space, etc). The houses have already been designed, so only the customization and then permitting are left before construction can begin. Builders have been vetted for the program and are ready to build the houses en masse, for an efficient rebuild of both home and community.


