New West Records
Home of Famed Indie Record Label
New West Records wanted a headquarters that stood out from the corporate architecture of the other major record labels. They bought an old windshield factory building in Beverly Hills and asked Dutton Architects to renovate it into their headquarters, including a recording studio and archive of their recordings.
“New West Records hired John Dutton to renovate a building we bought in Beverly Hills. The design work was professionally handled and John created a working environment that is both perfectly functional and inspiring on a daily basis!”
Peter Jesperson, Vice President
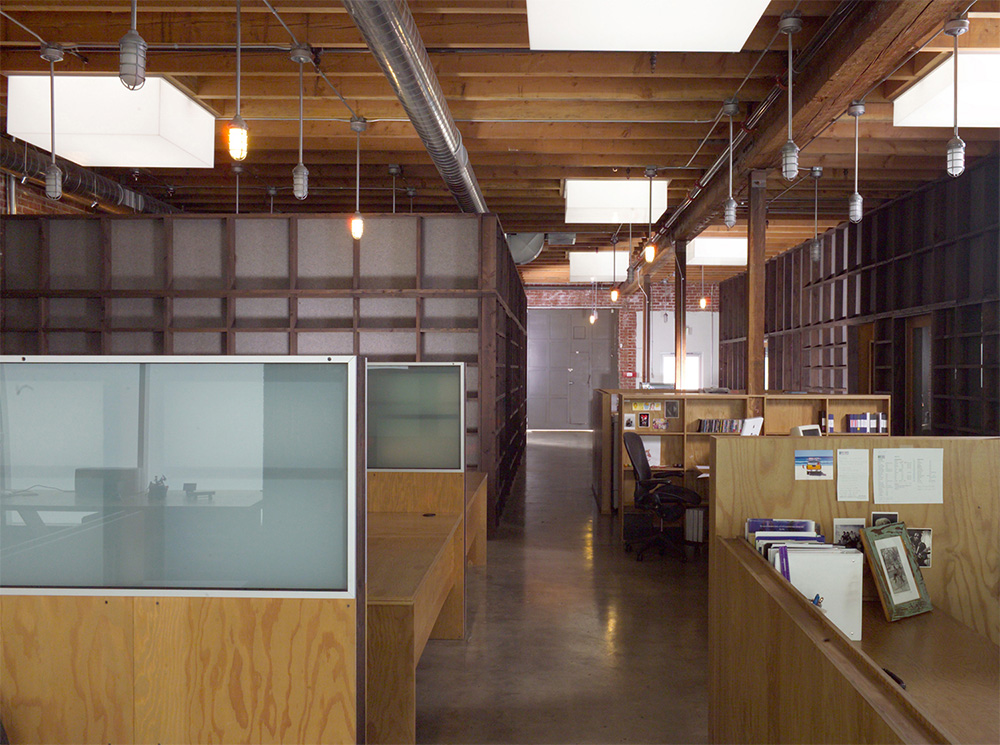
Rough, authentic materials- like their music
Dutton Architects designed the headquarters for New West Records in an old windshield factory, keeping the industrial look of the concrete floors, exposed brick walls, and exposed wood structure. This fit the brand of the record company perfectly, as they are an artist-friendly, critically acclaimed label founded by current Warner-Chappel Chairman Cameron Strang.
A creative space to support music
Dutton Architects liked the raw energy of this indie label, and designed a creative, open work space for them that reflected this brand and was the opposite of the slick headquarters of nearby corporate labels. First, the 5,000 sf shell was renovated with cleaned up original brick walls, a new polished concrete floor, and, most dramatically, a new roof of raw wood lumber, interspersed with custom skylights of acrylic boxes.
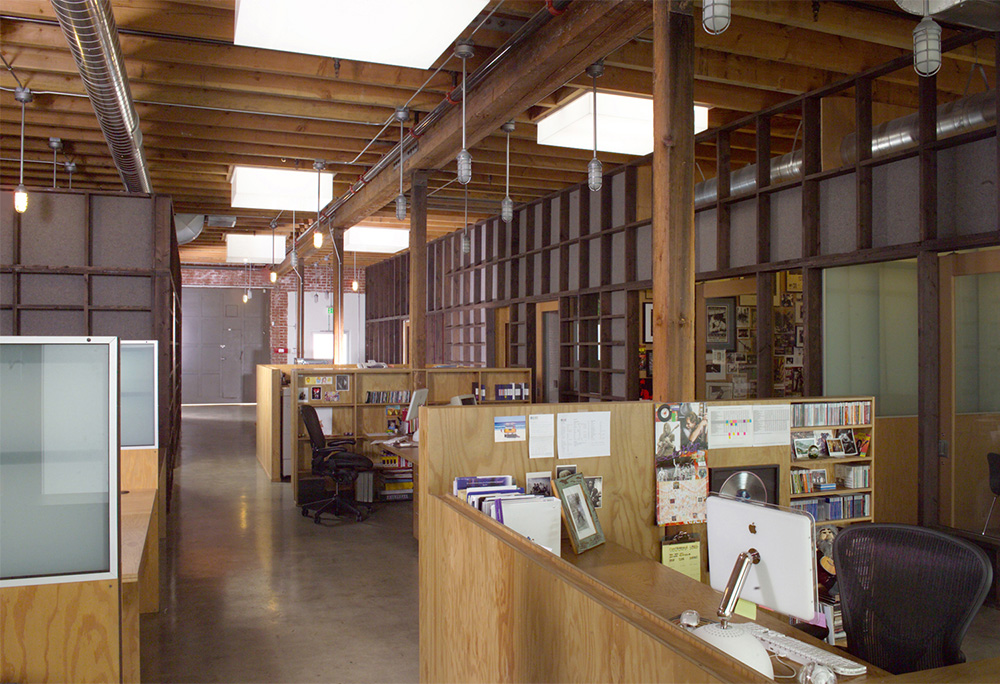
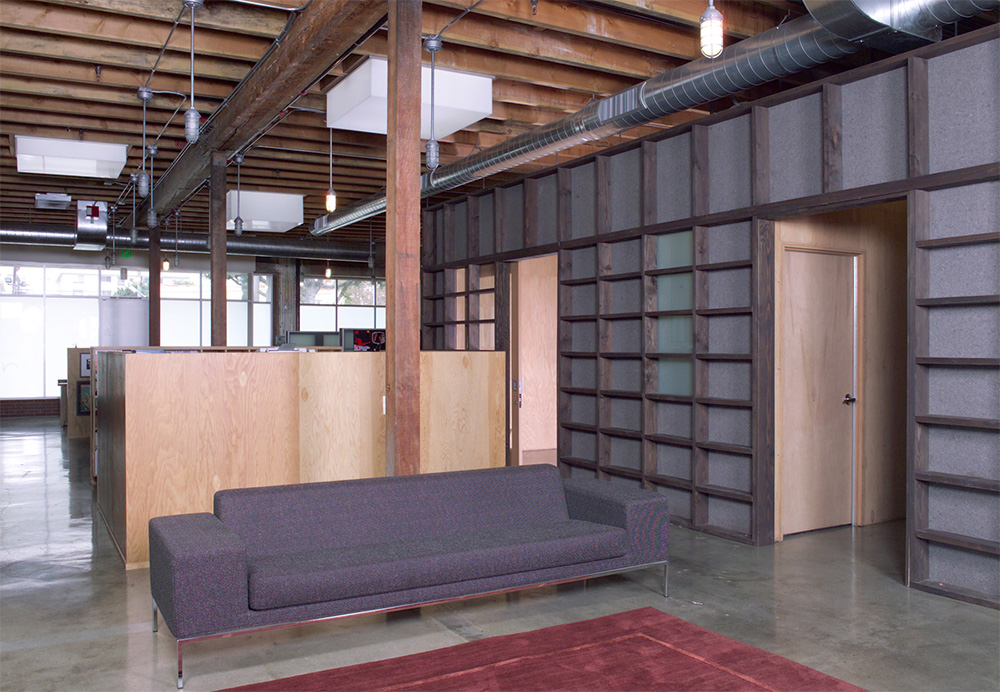
Exposing the construction materials
Stained raw framing lumber, plywood, and felt make up the partitions walls that divide the space.
Custom light wells
Large acrylic boxes hang below skylights in the new roof. This helps create a soft daytime light throughout the space. The felt, visible between the stained wood studs, creates an acoustic softening. All the workstations are custom designed and built out of construction grade plywood.
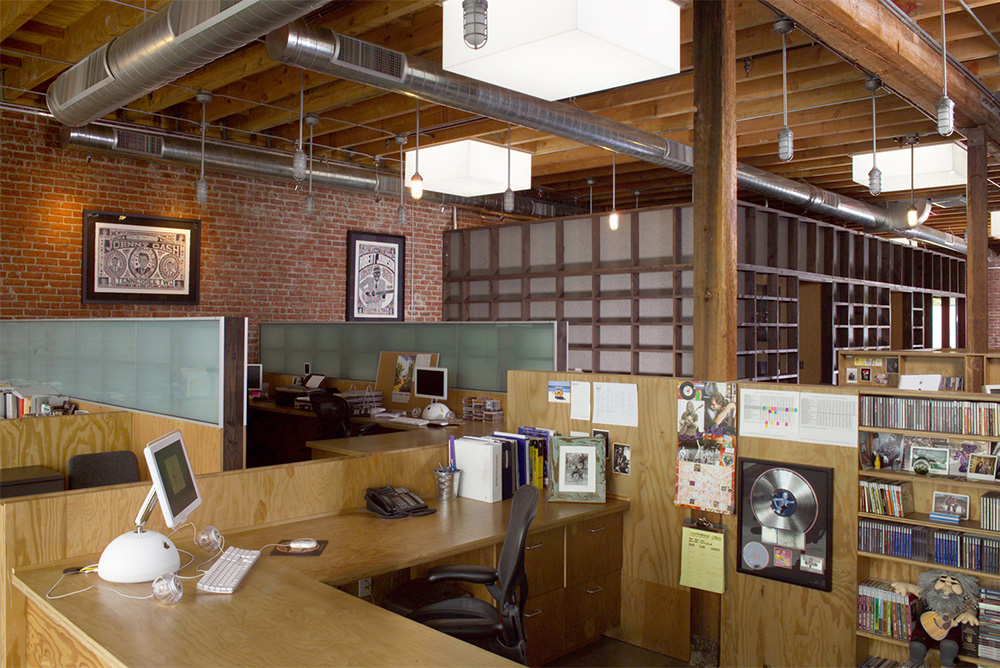
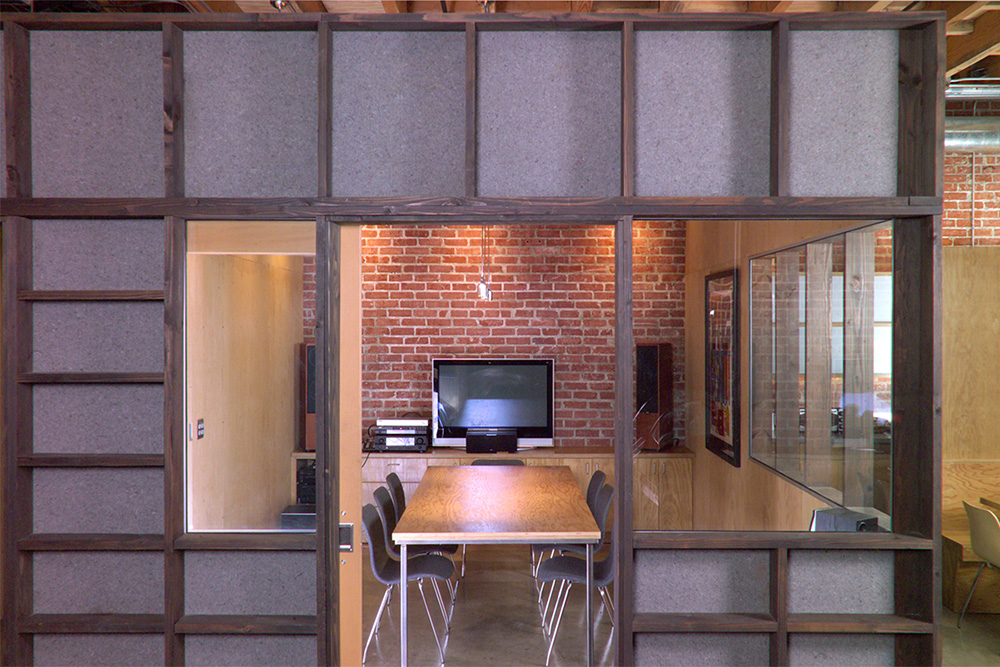
The meeting room
The meeting room, wrapped in felt on the outside, and clad in plywood on the inside. The original brick walls were restored. A custom plywood meeting table with felt upholstered chairs from Swedish furniture designers Offecct.
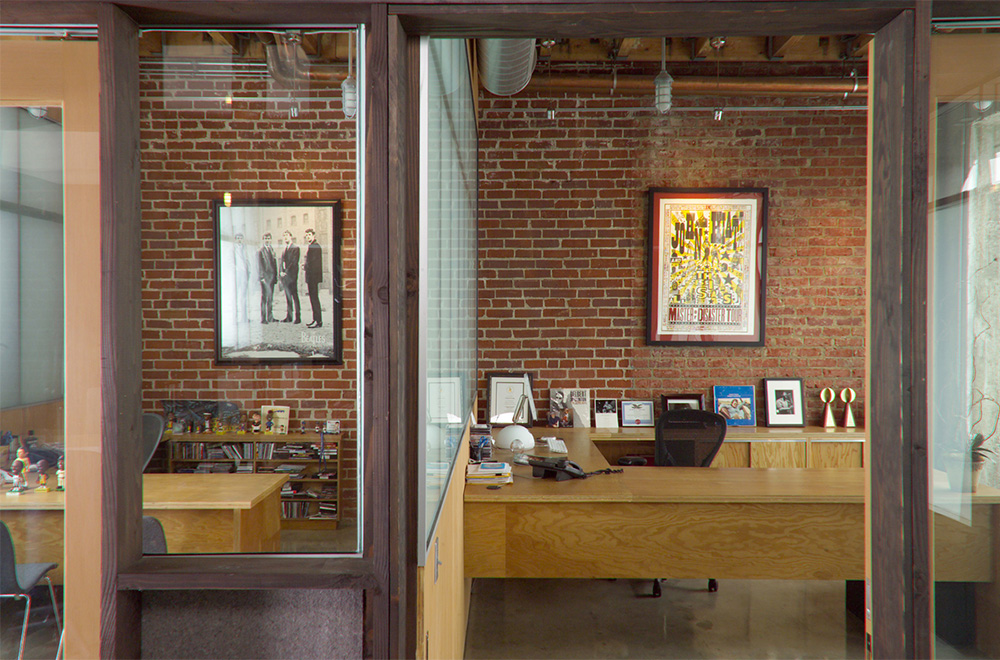
Transparent executive offices
View into the executive offices. Translucent glass between the offices helps keep the spirit of openness and light throughout.
The dining area and kitchen beyond.
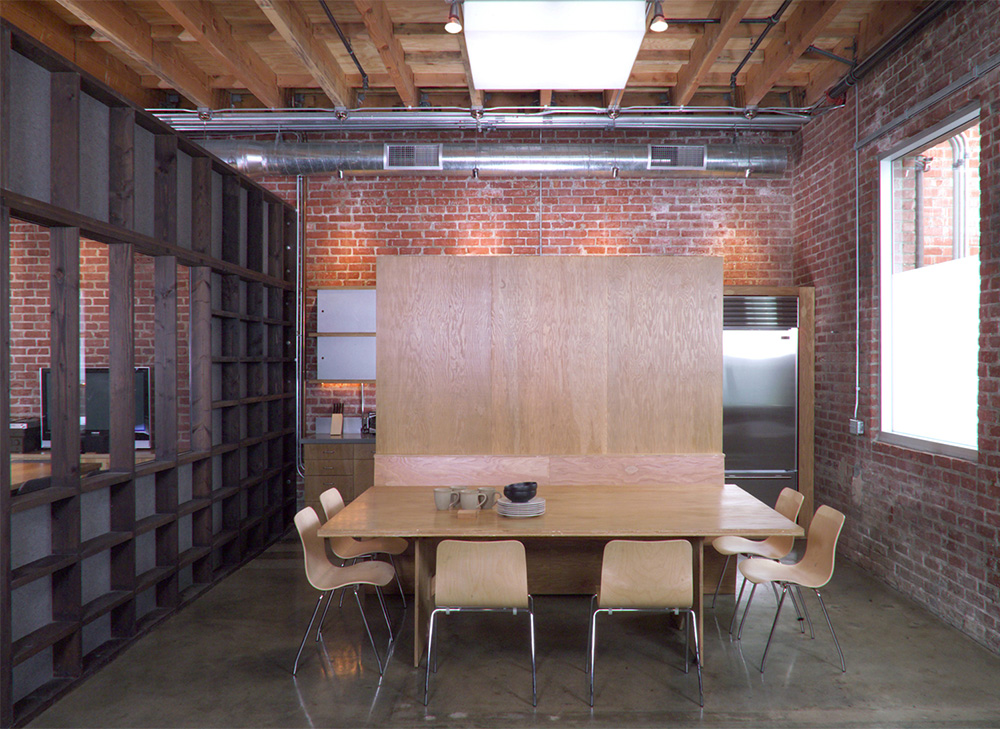
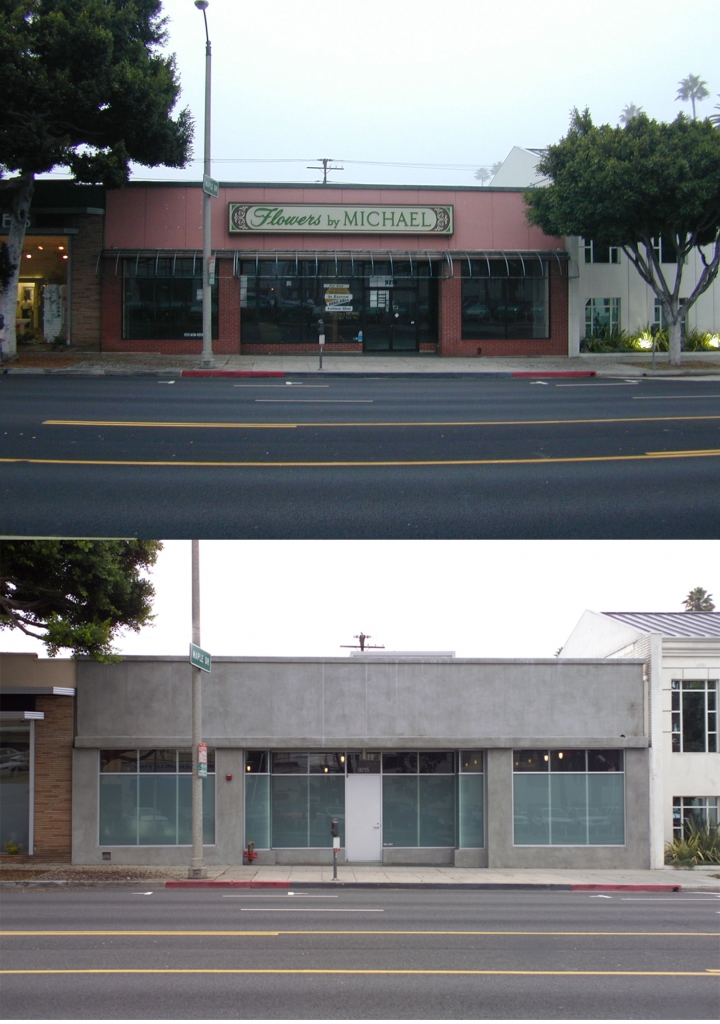
BEFORE and AFTER photos of New West Record facade. The client wanted a mute, modest, and somewhat raw facade, with minimal signage.
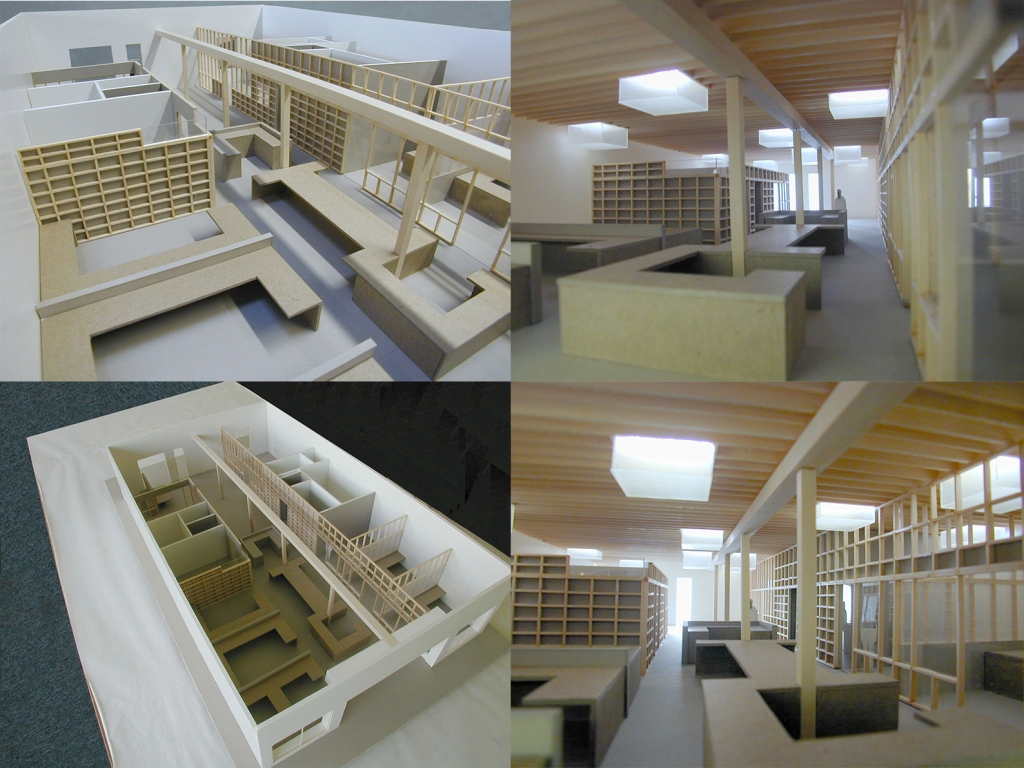
Views of the design model.


