Company 3 Post-production (NYC)
A World Leader in Post-Production Comes to Chelsea
“John Dutton worked tirelessly to help us realize our vision in a challenging space with very specific requirements. I am very proud of the work we did to transform an unusual layout into something that enhanced our workflow and supported our creative process.”
Stefan Sonnenfeld, Founder and President, Company 3
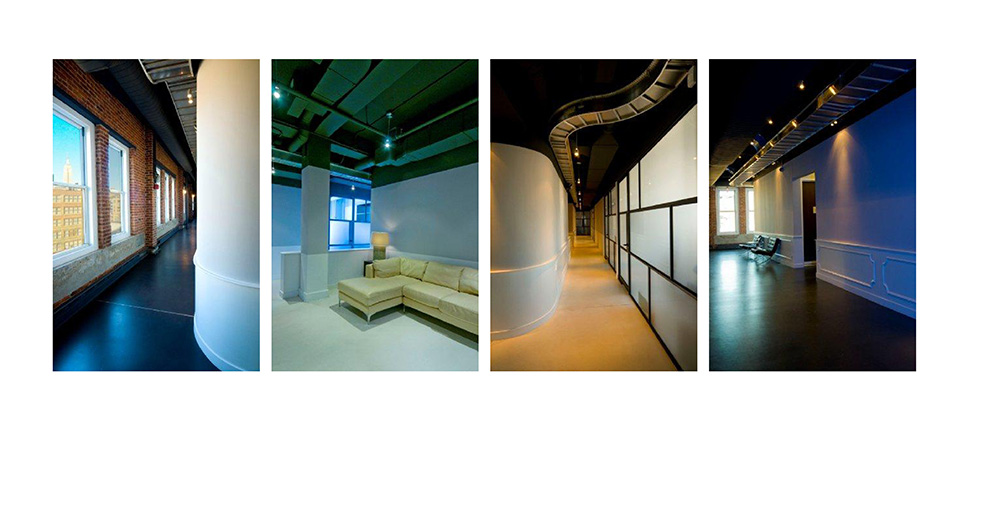
Located on the top three floors of an former paper factory building, this cutting edge post-production studio is the New York home for Santa Monica based Company 3. They are one of the premiere post-production “color houses” in the world, with award winning videos, commercials, and films. Commercial clients include Nike, Apple, Toyota, Volkswagen, Sony, Citigroup, Porsche, Yahoo, Cisco, and Audi.
Stefan Sonnenfeld, President, has been called “the DaVinci of film” for his coloring of such major film franchises as Star Trek and Pirates of the Carribean, as well as many Academy award-winning films. He was named by Entertainment Weekly as no. 42 of the “100 Smartest People in Hollywood.”
Like the Dutton Architects headquarters for CO3 in Santa Monica, this facility was meant to do two things:
1. Reflect the cutting edge design aesthetic and quality of the CO3 brand, and
2. Help increase efficiencies of the entire operation, from the drop off of digital and film material at the delivery desk, to the storage in their vast in-house server room, to the actual editing in the bays with the high-profile clients, to final delivery to the clients.
How to retrofit a cutting-edge media company into an old-technology historic building?
Into this 13-story brick masonry building in Chelsea, a former paper factory, we inserted black-box editing bays. All finishes were meant to evoke the industrial aesthetic- Dutton Architects chose concrete, steel, glass, and wood to complement the original brick and concrete building.
The editing bays are a “black box” in the middle of the floors, while service spaces are located on the periphery.
The space is large, but sparse. The natural brick of the old paper factory was restored, and a new concrete topping slab poured. The windows are blackened steel.
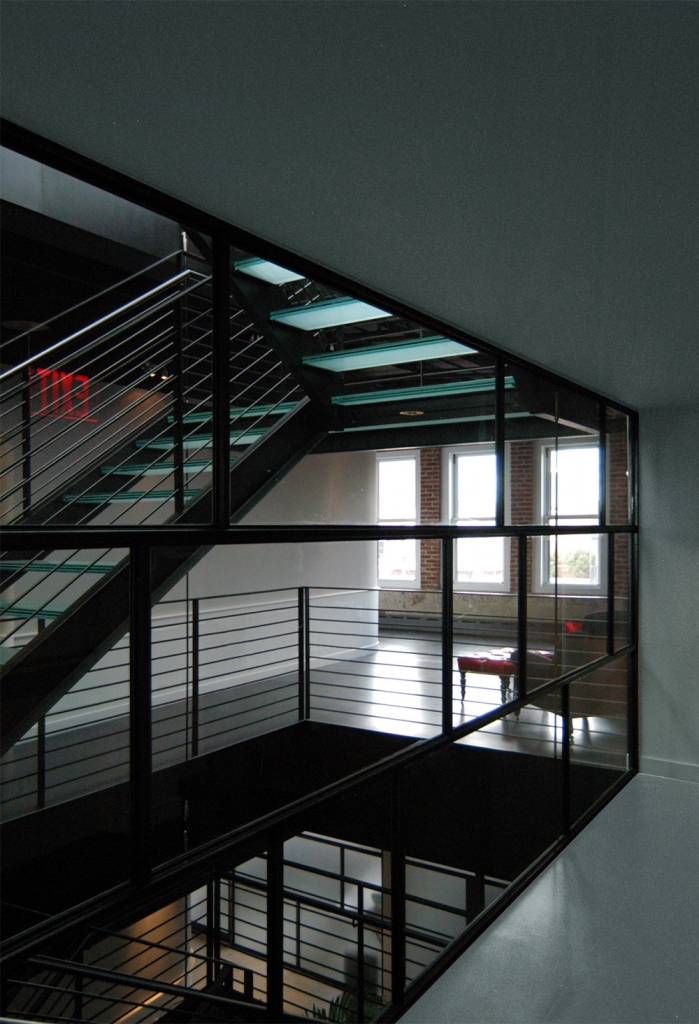
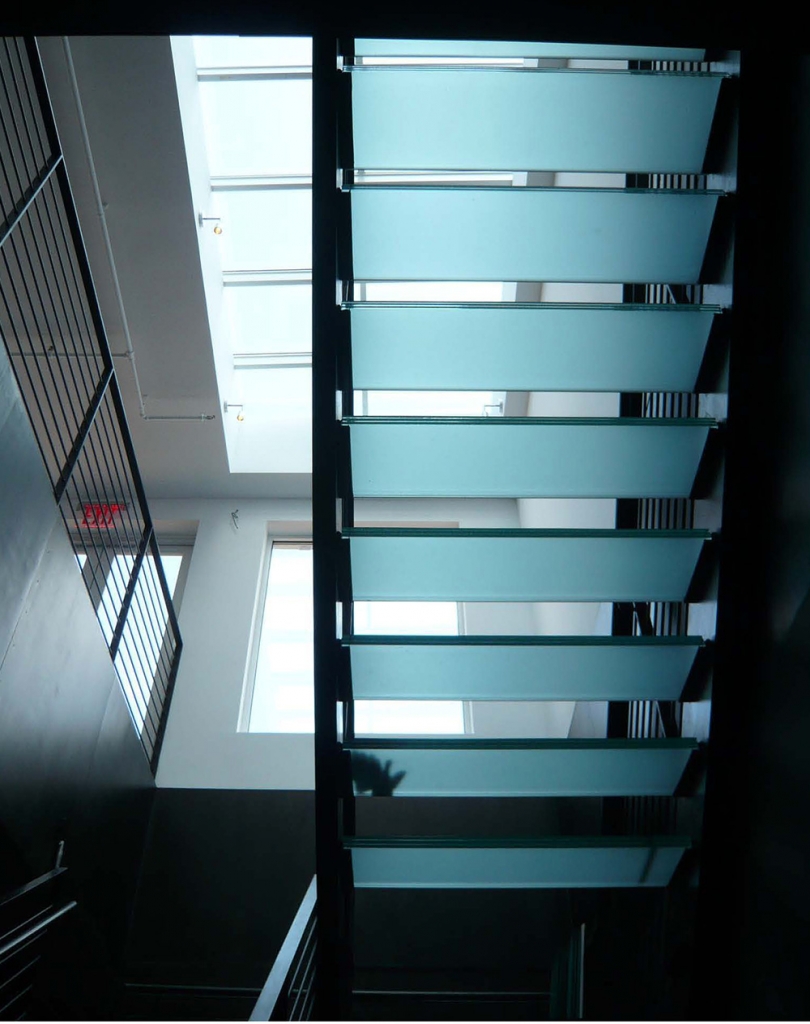
A new steel and glass stair
has been created by boring a large hole through the top three floors of this concrete building. The stair acts not only as a way of unifying the spaces on different floors, but also as a way of getting light down through the space (there is a large skylight on top of this stair).
Stair landings as common spaces
At each landing there is a common area that creates a place to lounge and gather when leaving the dark editing bays.
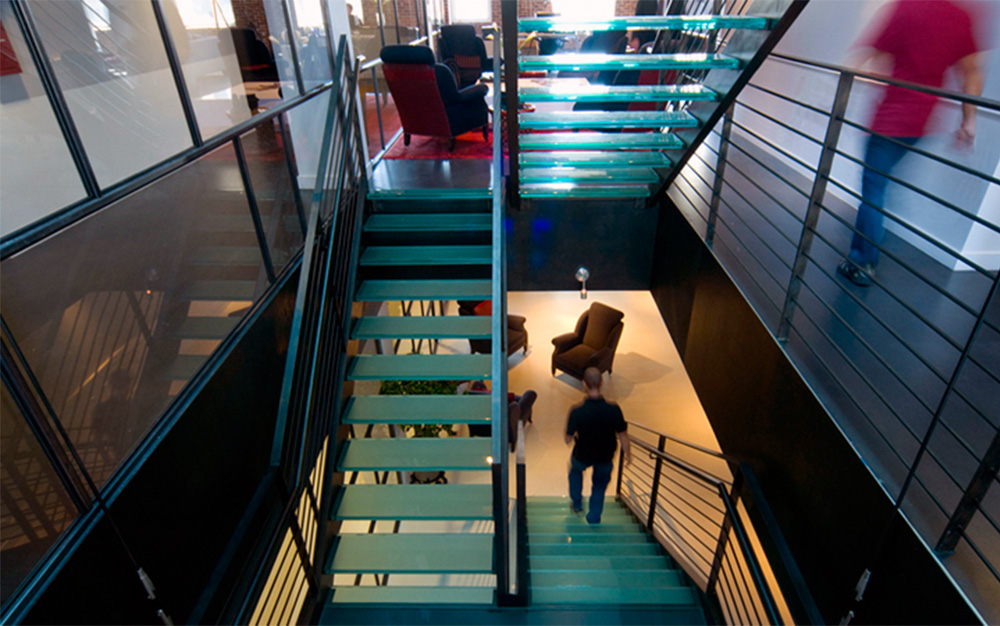
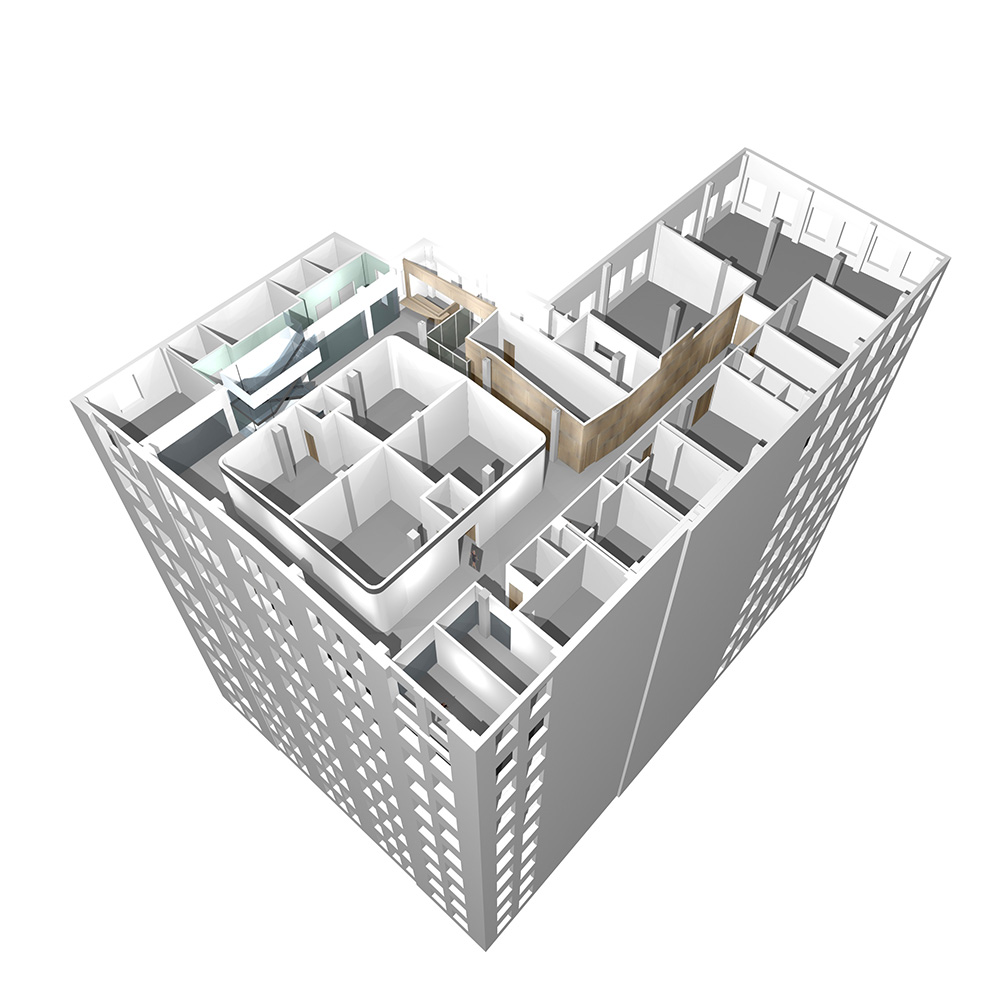
Inserting the new facility
This cut-away axonometric of the top floor shows how the four editing bays are conceived as a “black box” that sits in the middle of the floor. The weaving wooden wall starts at reception and winds around a new screening room.
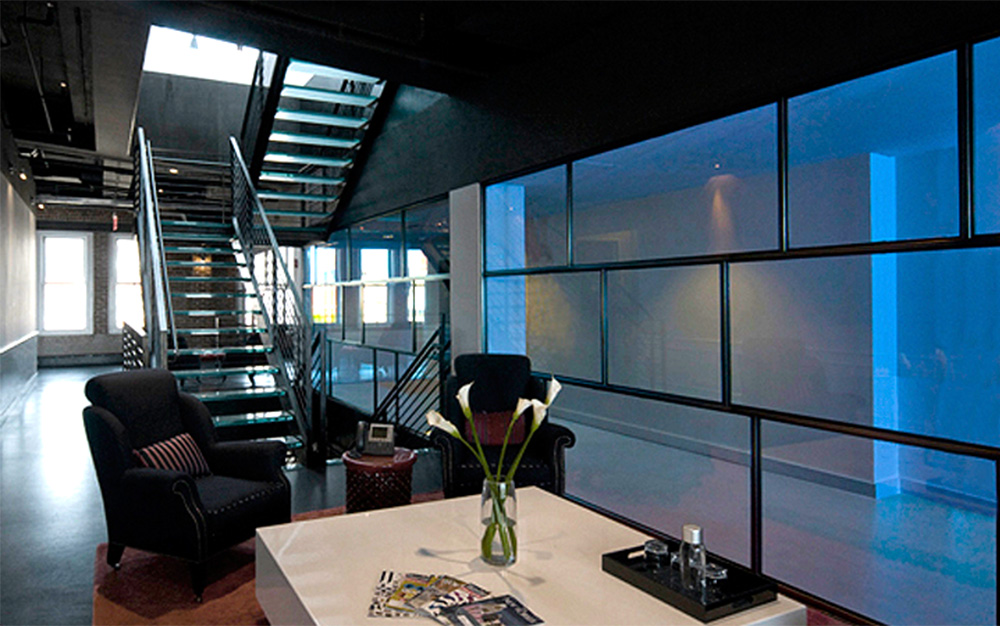
One of the sitting areas at the main entry level. This is the floor with the custom MPAA sanctioned screening room, and the main editing bays.
The stair is meant to be a source of light, a sculptural light well that integrates the three floors of the facility.
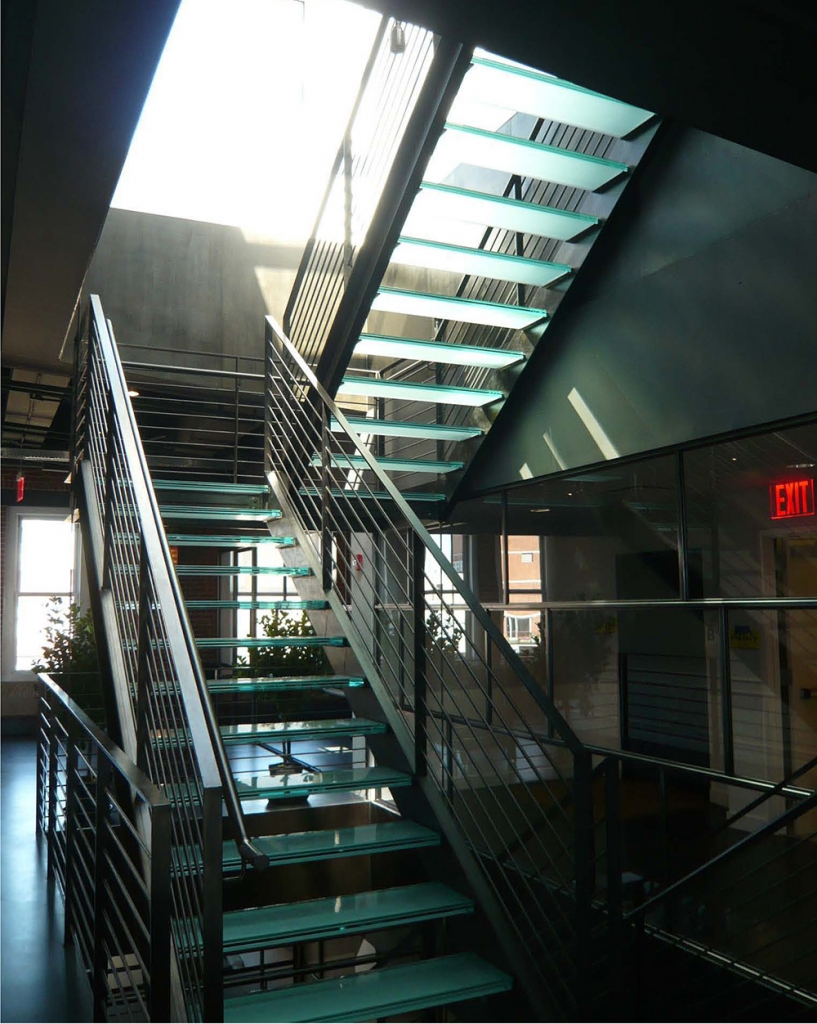
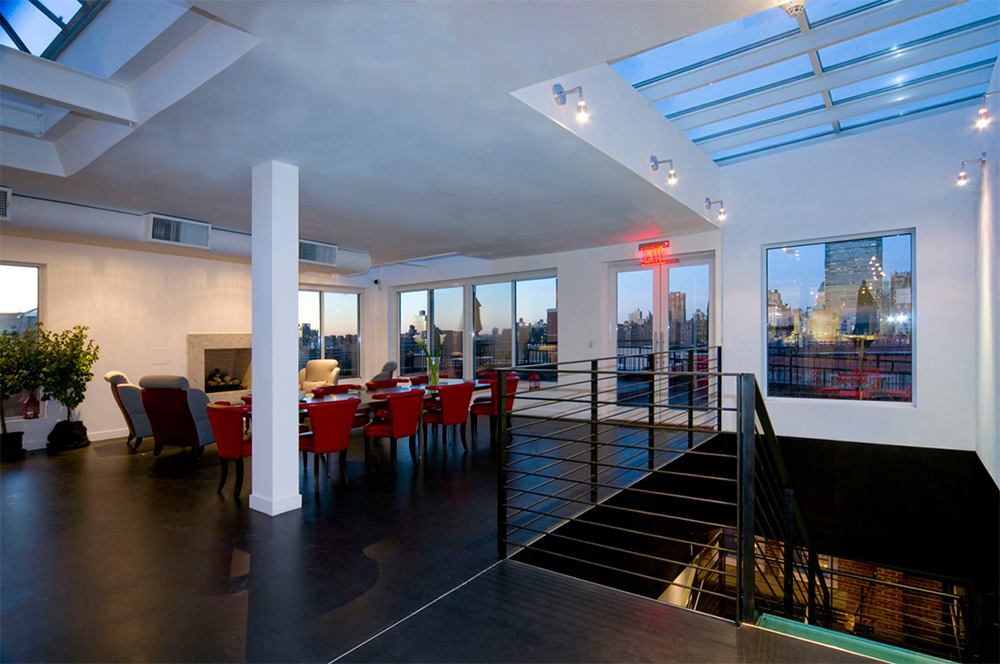
Penthouse with City Views
The roof level has a new penthouse with a kitchen/cafe, fireplace, rooftop garden, and 180 degree views of the Manhatten skyline.
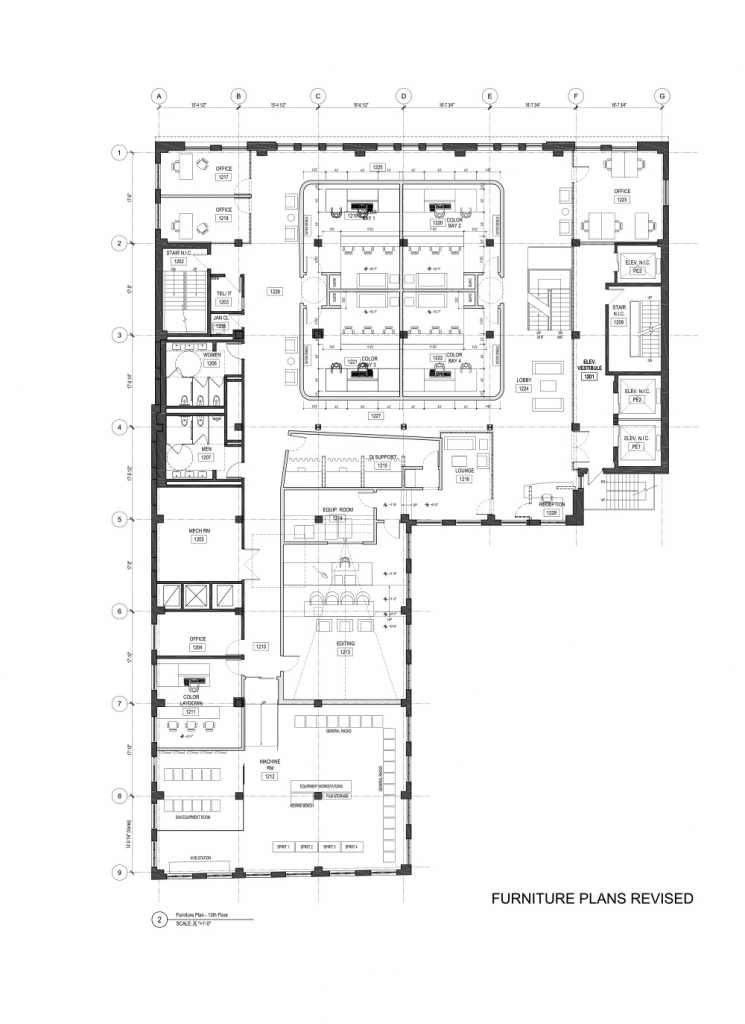
Plan- 12th Floor
Main floor of CO3 Chelsea space. Note the four editing bays in the center, around which are all the support spaces. A new MPAA-approved screening room was created by removing a column and restructuring that part of the building. The editing bay in in the extreme southern part of the building. A complex network of cables connects this “brain center” to all parts of the facility.
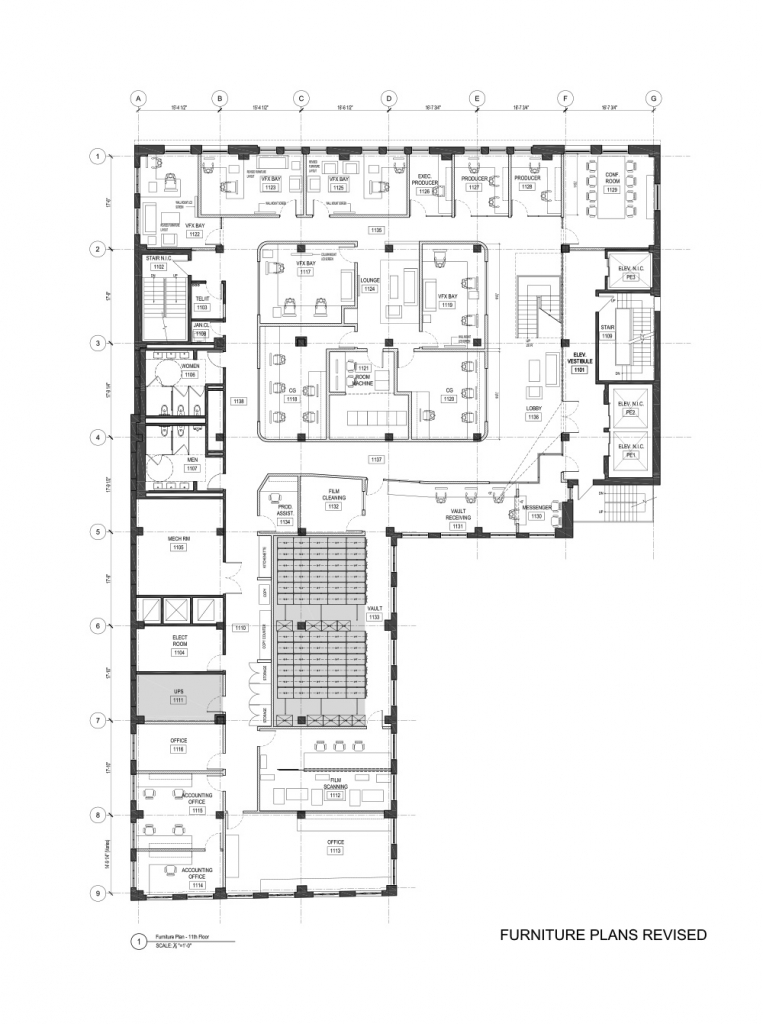
Plan- 11th Floor
Lower of three floors of CO3/Chelsea. The check-in for all media is right by the main doors. The high-density storage is visible near the southern end of the space. Five VFX special effect bays are in the box floating in the middle of the space.
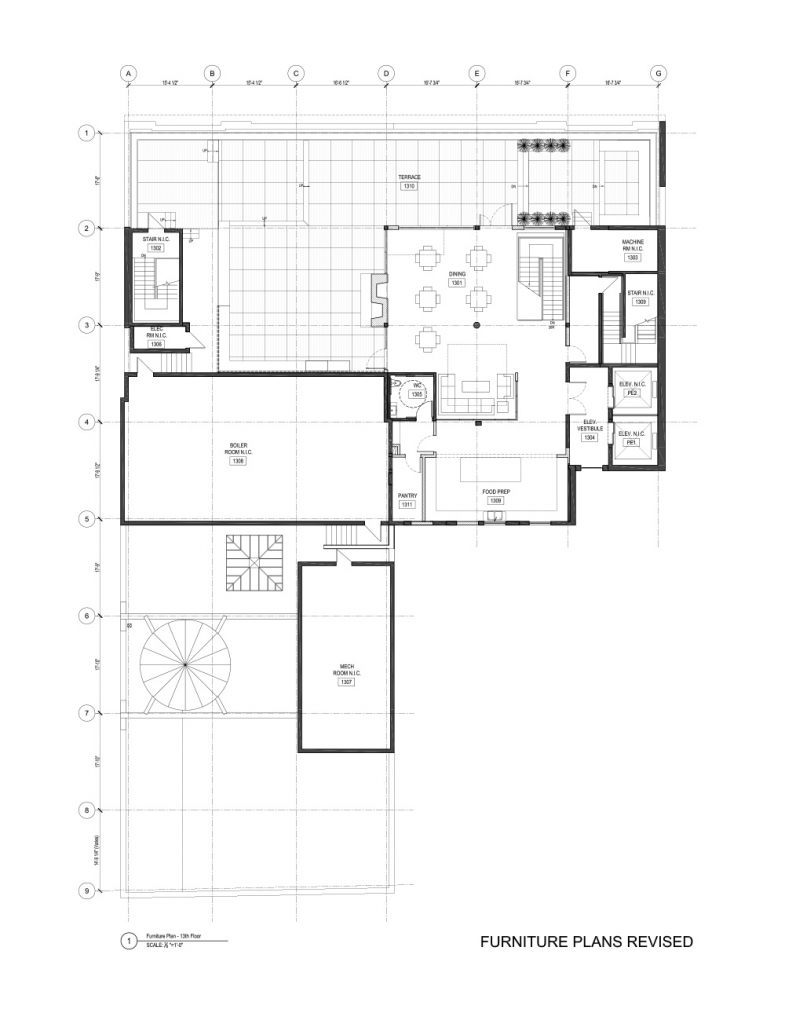
Plan- Penthouse
Top floor (penthouse) of the CO3 space. A large kitchen is on the southern end, and seating areas north of it with incredible views. A new double-facing fireplace serves both the interior eating area and outside roof deck lounge area.
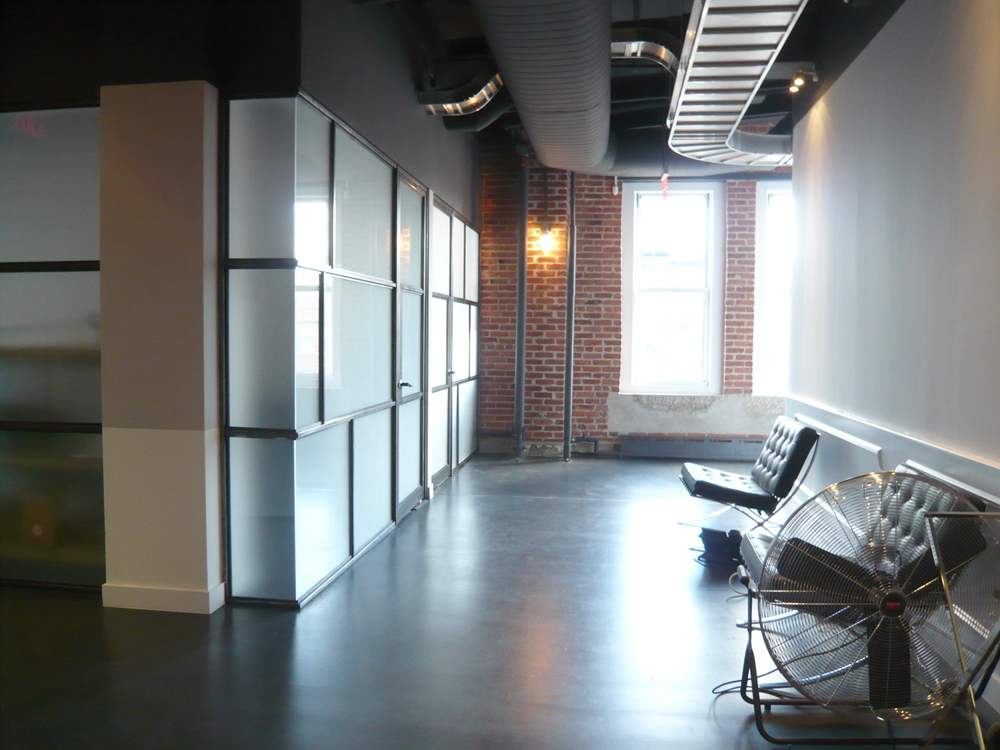
Steel and glass walls accent the concrete floors and existing brick walls.
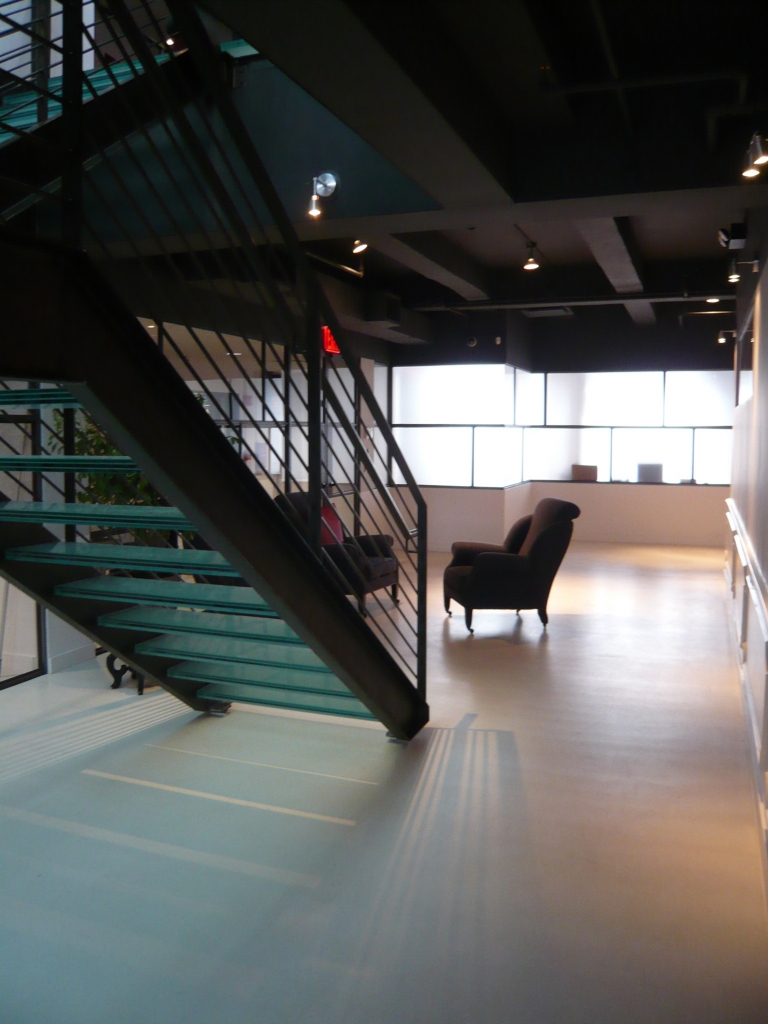
Lower floor. Beyond the glass is the main check in for all delivery of materials.
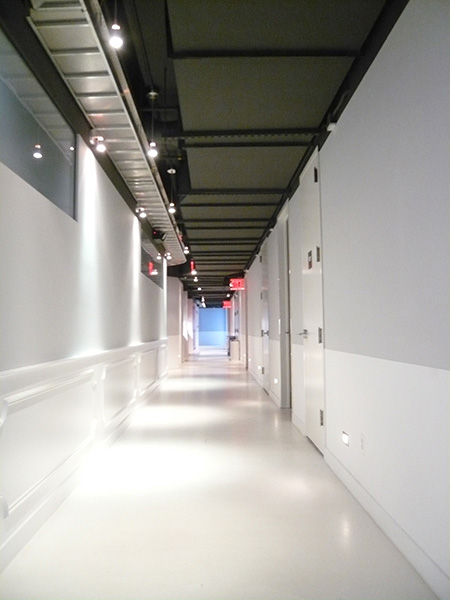
A service hallway with white and gray walls, white epoxy concrete floor, an exposed concrete ceiling with carefully organized ducts and cable trays, lead to a offices and a meeting room at the end.
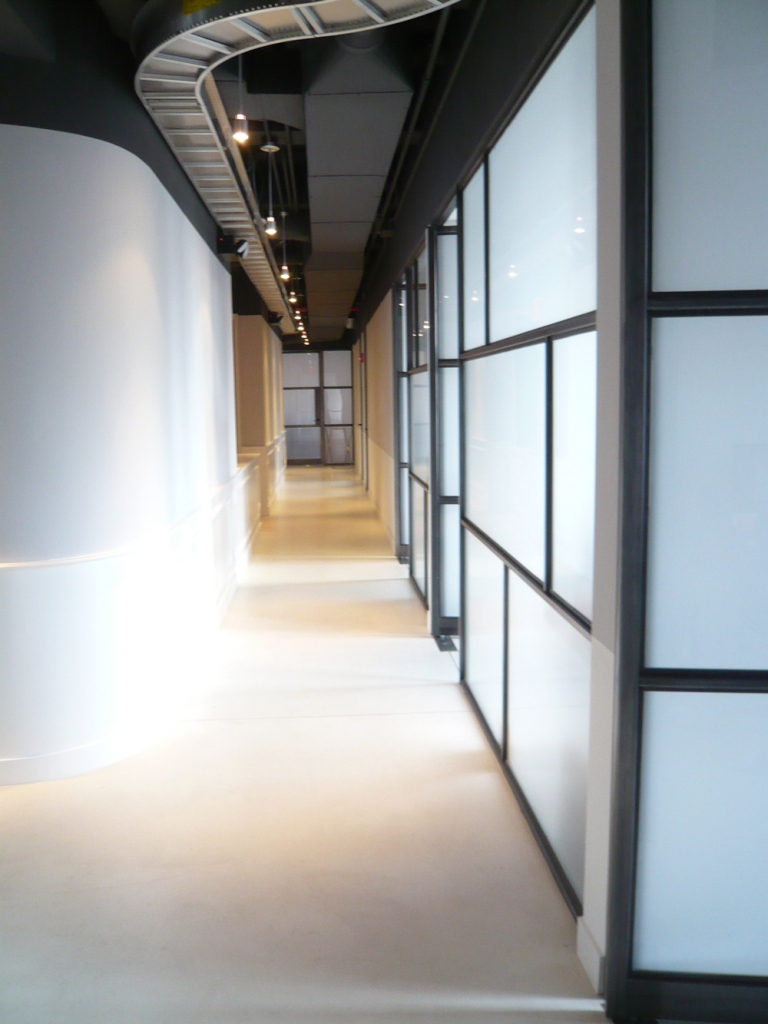
One of the many lobbies.
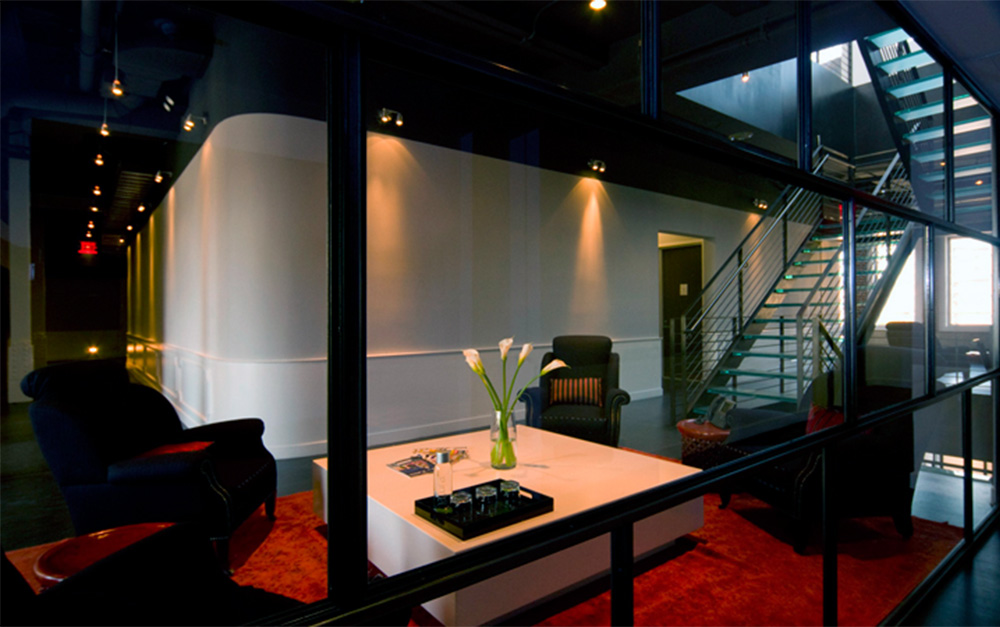
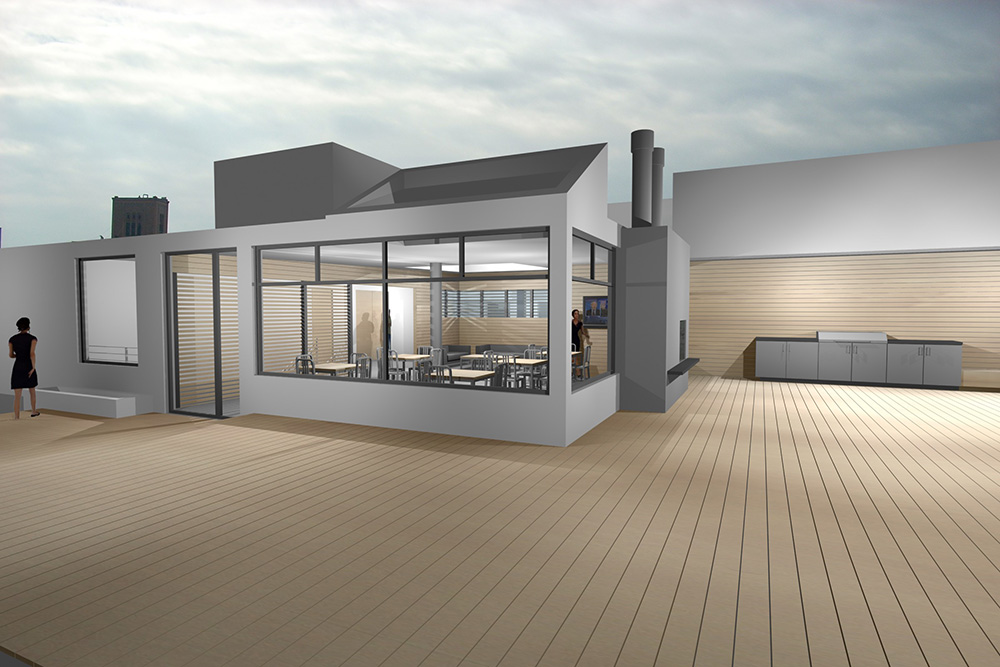
An early sketch of the penthouse showing the integration of inside and out, including a double-sided fireplace. In the earlier scheme wood as the material that was the common element.
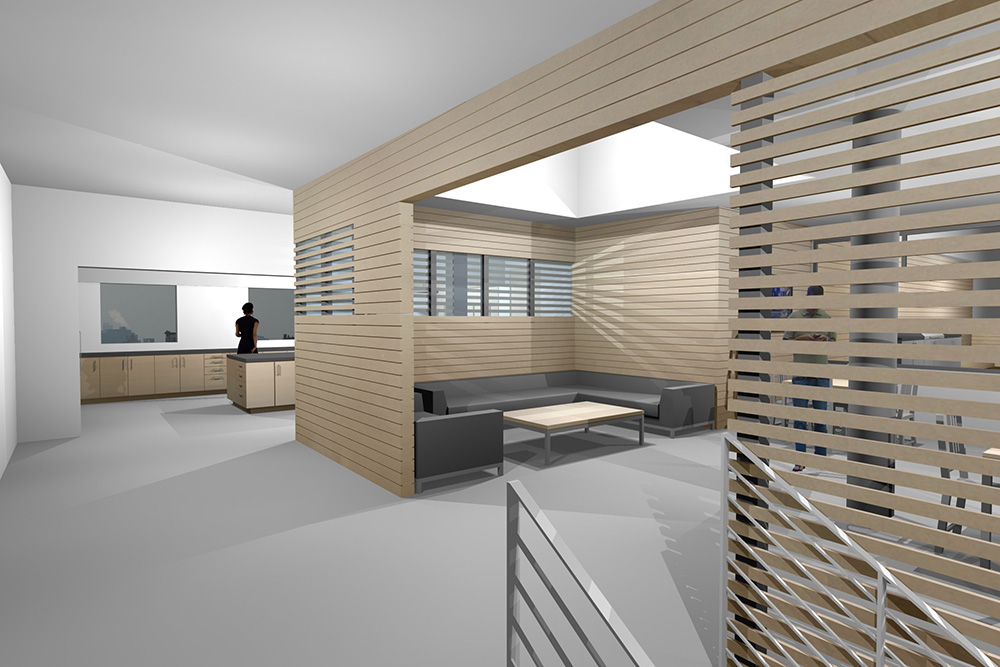
An early study of the kitchen (beyond) and the thresh hold into the client lounge. A large skylight over an informal sitting area is in the nook.


