Isaacson Addition
Dutton Architects designed an addition to a historic modern house by Harwell Hamilton Harris
This Silver Lake house had become too small for our clients- a family of four. We designed a new home office, which freed up one of the original three bedrooms being used as an office for the writer/producer client. A new guest room suite and family den was designed as an addition under the existing house, connecting to the downhill gardens. (This will be a later phase.) A new master bathroom was also added.
The challenge was to be inspired and respectful of the precise and demanding original design and details, including the rigid 3′ layout of all house geometries in plan. The bathroom addition occupied a former covered porch. The infill is legible by hard-board siding and metal windows, as can be seen to the right. The original parapet and roof of the deck were maintained (although rebuilt).
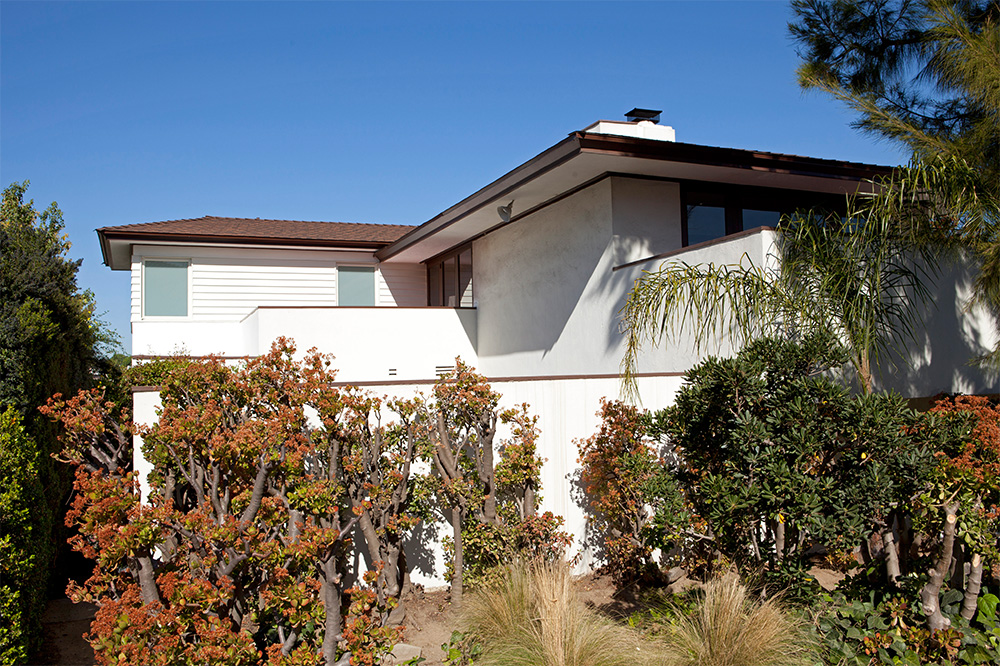
A respectful addition to a subtle modern residential masterpiece
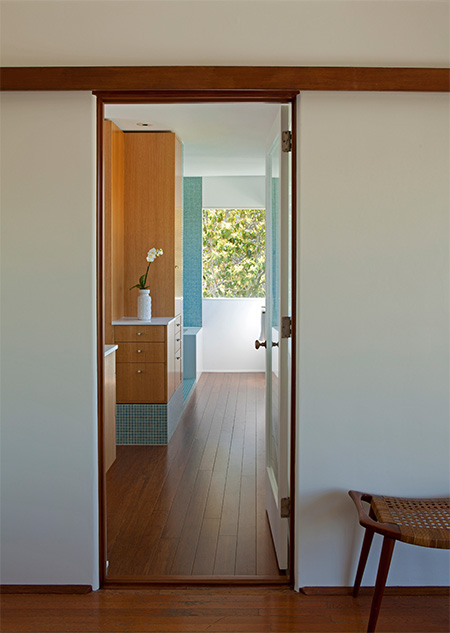
View from master bedroom to new master bathroom.
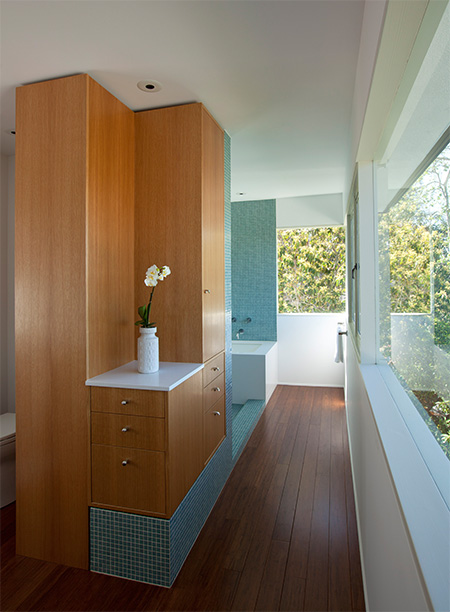
The bathroom is open and light, with the bathing area designed as a tiled module inserted into the larger room, as if it floats on the dark bamboo floors. It’s almost like a boat of tile has moored itself into the bamboo floor of the bathroom.
A play of colored mosaics
Two colors of glass mosaic tiles (Trend, from Ann Sacks) are used to distinguish two intersecting wall planes. Windows on the street side are translucent, both for privacy and to casts a soft light against the tile. The bathtub is encased in white Caesarstone.
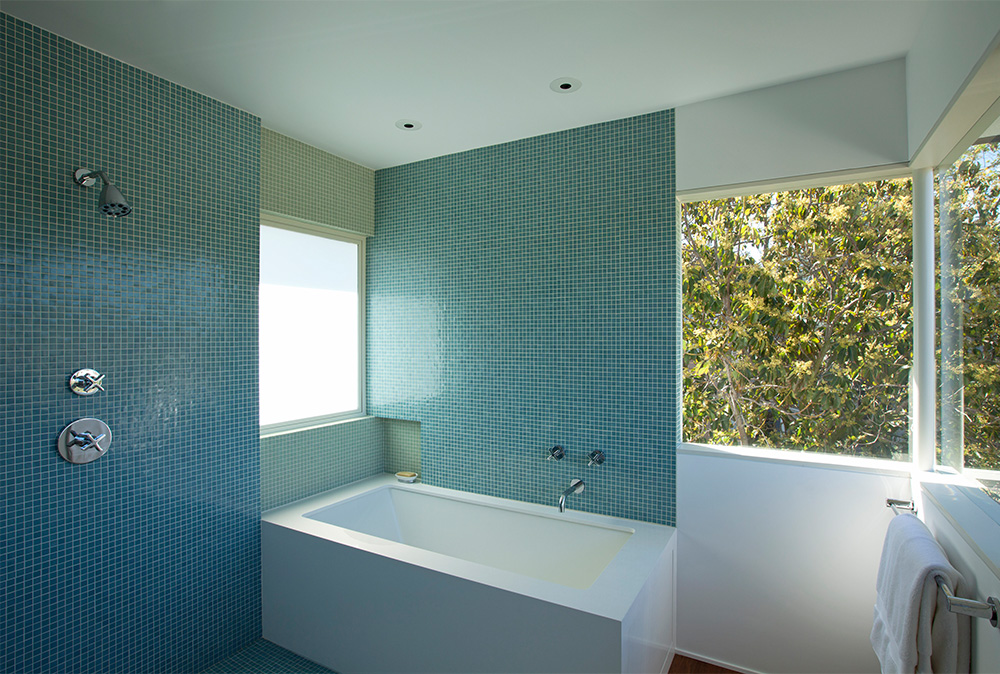
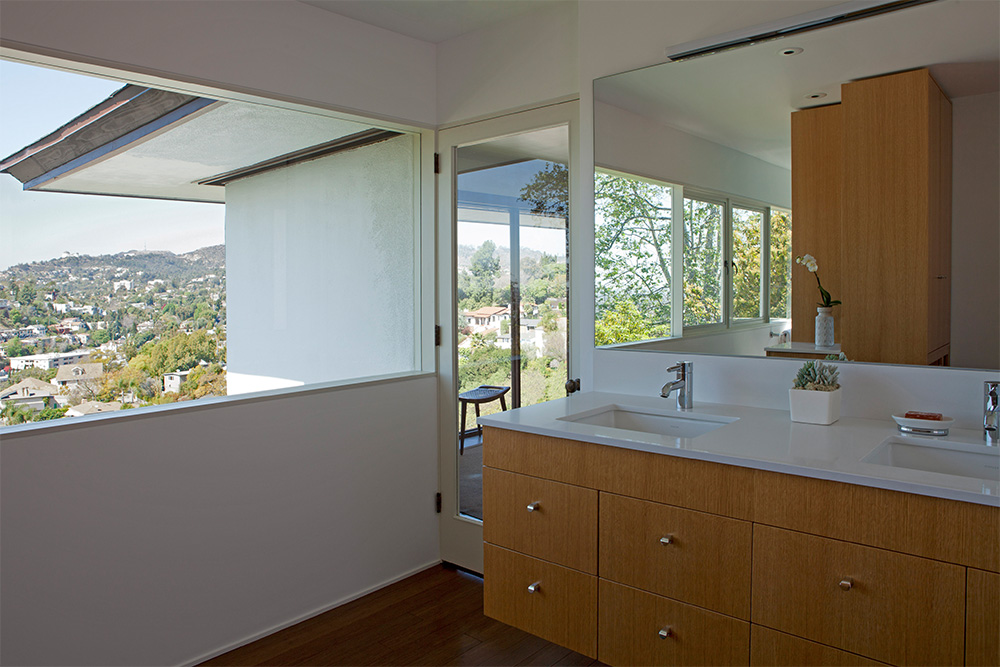
Interpenetrating planes and spaces
The floating volumes and spaces of the original Harwell Hamilton Harris house are reinforced in Dutton Architects’ design.
“We own a mid-century modern house of some architectural distinction so we approached the idea of major additions with trepidation. We are so fortunate to have John Dutton as the architect. Not only does he have a passionate and educated appreciation of the house and its architecture, he is also pragmatic and understanding of the demands and expectations of modern family living. John approached the job with great sensitivity, expertise and sound judgement, rising to both the aesthetic and practical challenges involved. He is also patient, considerate and mindful of financial concerns. Having experienced working with John through design and construction, I would not consider any other architect for future projects.”
Bathing with a view
The Hollywood Hills and Silverlake are a panorama viewed from the bathroom windows. From the bathtub itself, the clients see only the Hollywood Sign, the Griffith Park Observatory, the mountains of Griffith Park, and the sky. All signs of the city itself fall below the line of the parapet.
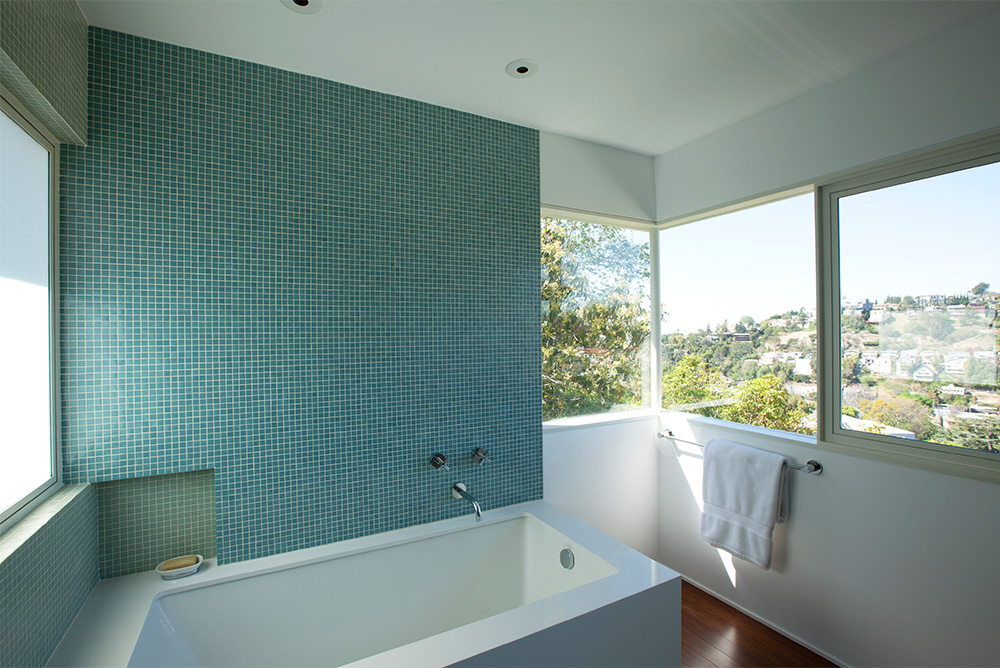
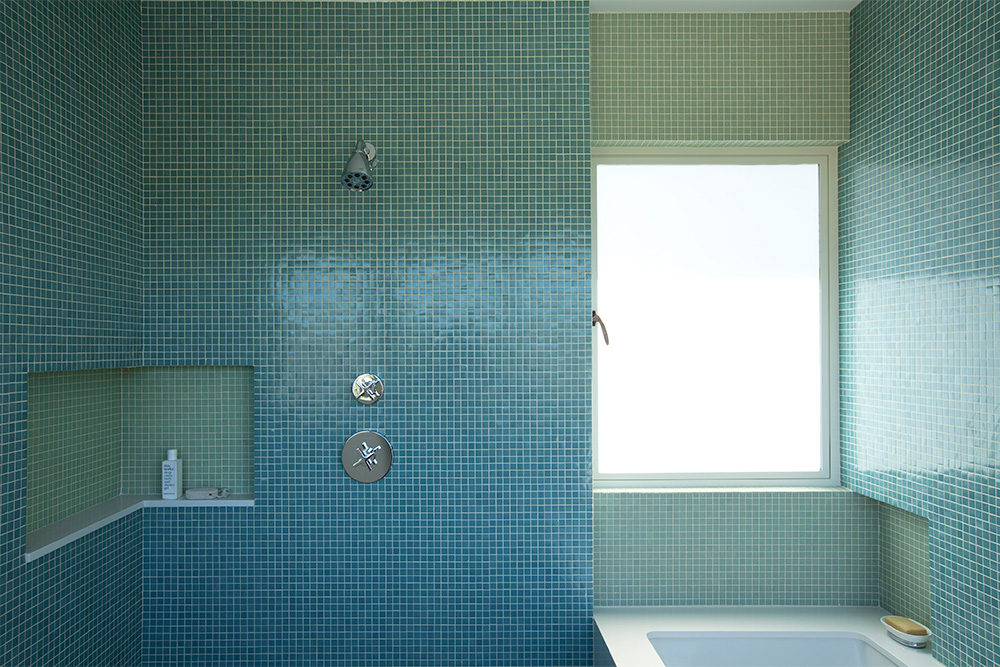
Walk-in shower
The shower is not an enclosed space, but part of a larger ‘wet area’ within the bathroom.
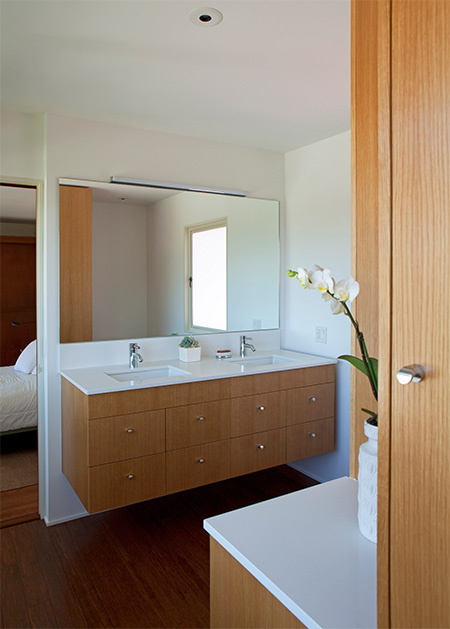
Floating vanity
All cabinets are white oak. The vanity appears to float. Drawers (customized to fit around the sink drains) instead of cabinet doors emphasize the horizontality. A large pencil-polished edge mirror floats off the wall, and the light is a long LED fixture at perfect daylight temperature.
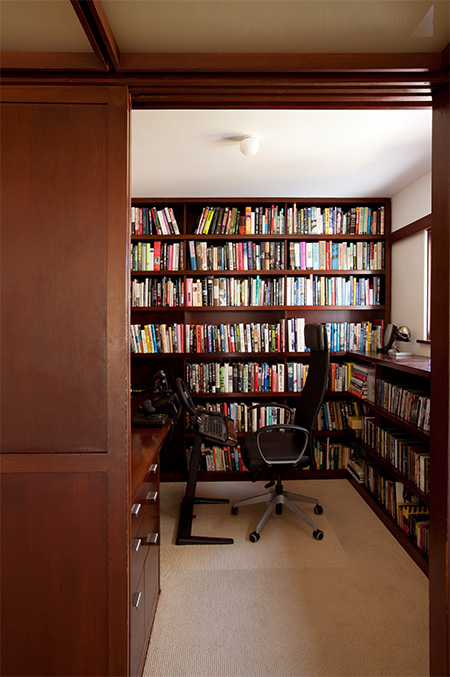
A new built-in home office
A former closet has been converted into a home office. Sliding wood panels allow the office to be open to the entry area or living room, or closed for privacy.
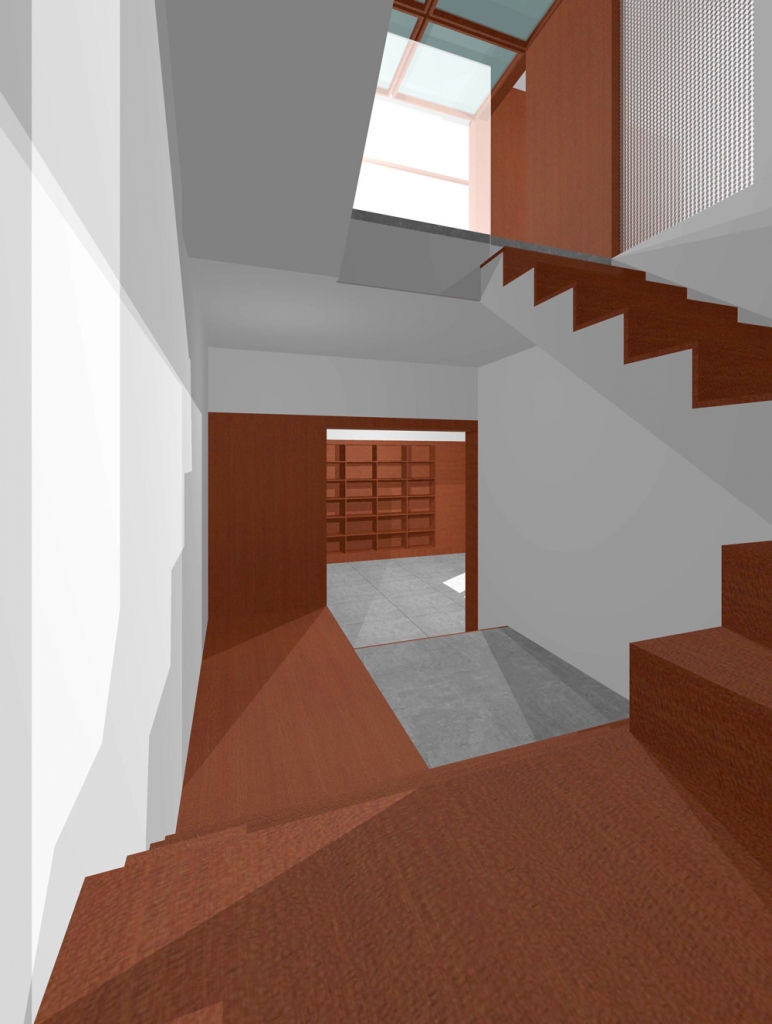
A ribbon of wood
In a proposed lower floor addition, the wood of the stairs becomes a platform for sitting, and then a wall panel and door frame. This helps connect the upstairs to the new lower floor
This view is toward the new den/guest room (below) and the house entry (at top).
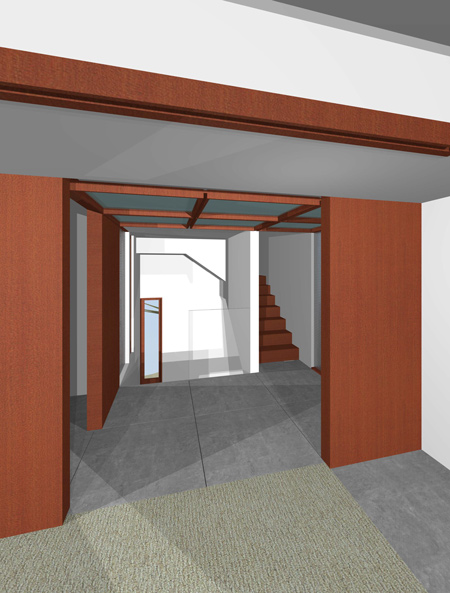
View from the living room toward the main entry and new stairs down to the proposed lower floor. The new stair was also conceived as a light well, and a place for the kids to read and hang out. The glass guardrail helps maintain that feeling of openness.
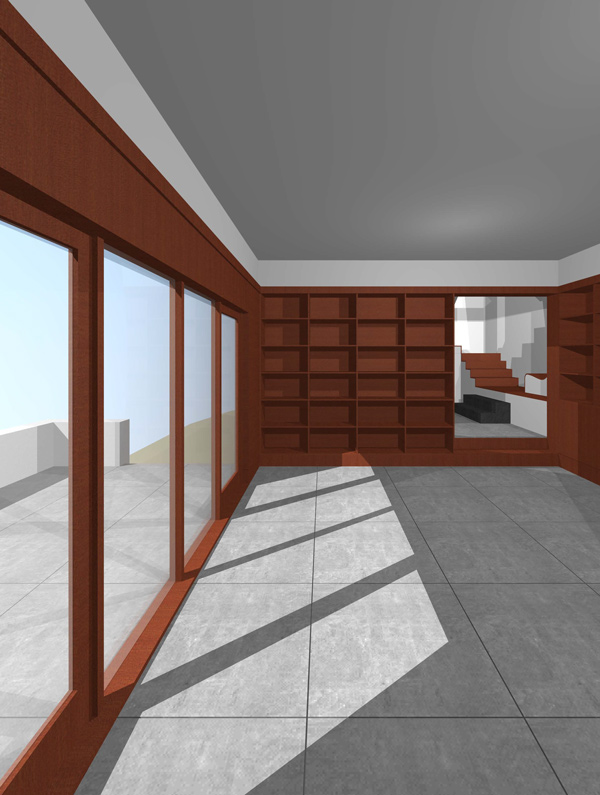
Walls of bookshelves
A view of the proposed den and guest room by Dutton Architects. The wood trim at upper walls matches that of the original house. The walls of wood begin to encase panels, bookshelves, and large windows and doors to the new terrace. A washed concrete floor continues outside to form this new terrace. The new stair and landing from the main house entry is visible in the back.


