Mariupol, Ukraine: Town Center
An international competition for the center of Mariupol. This occurred before the Russian invasion, and now the rebuilding of Ukraine is even more important. Designing civic spaces for the Ukrainian people is central to creating (and resuscitating) a thriving civic society.
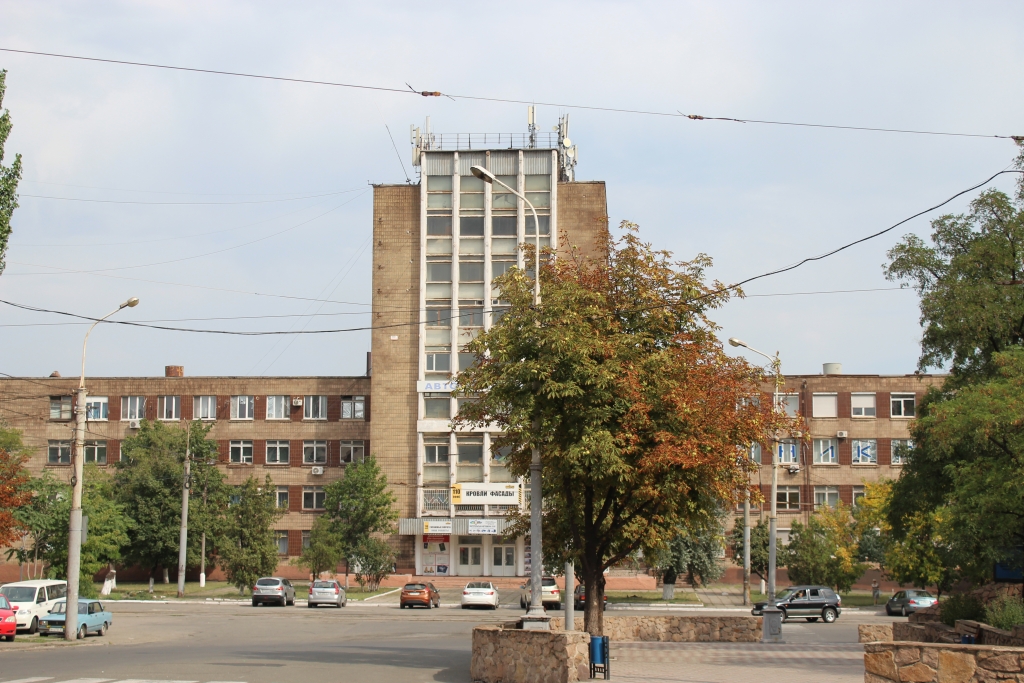
The Site: Mariupol, Ukraine
An old Soviet-era building a central location is to be retained and transformed, a symbol of a country that moved beyond its Soviet imperialist past.
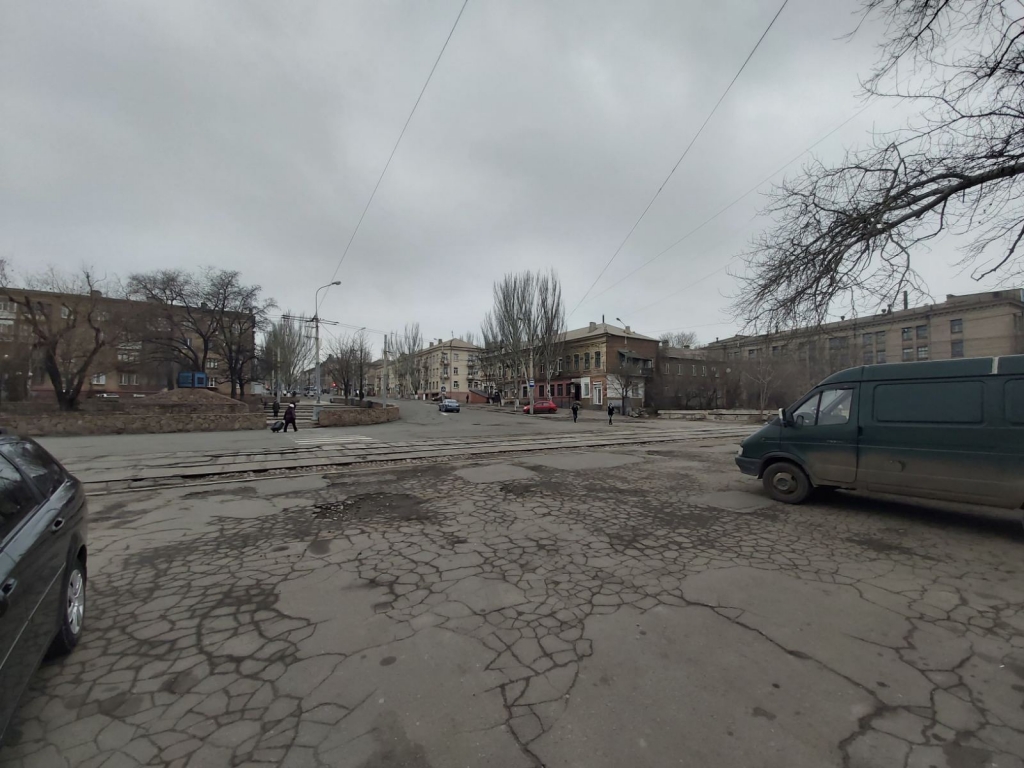
No “there” there
The current central space is a porous and ill-defined space, mainly for cars. There is a lack of definition of a public space by its surrounding architecture, and it is not welcome to pedestrians. Creating a central civic space with associated buildings is the tactical urban design problem.

Site Plan
Our design sought to improve the main axis of Mira Ave, emphasizing its central role as an avenue connecting important civic spaces. The avenue is designed as a true boulevard, and has a new allée of trees, a median, wide sidewalks and a tram. The street section changes over the course of the avenue to accommodate and create different urban conditions and needs of the tram. The east end of the new boulevard is the focus of the new urban public space and civic buildings.

Site Section
Mira Avenue and the tramway end in a large new central square, which takes advantage of the topography by being partially sunk. This creates a perimeter of steps which helps define the civic space, allow residents to gather informally, and creates a low-key formality of a plinth for the civic buildings.
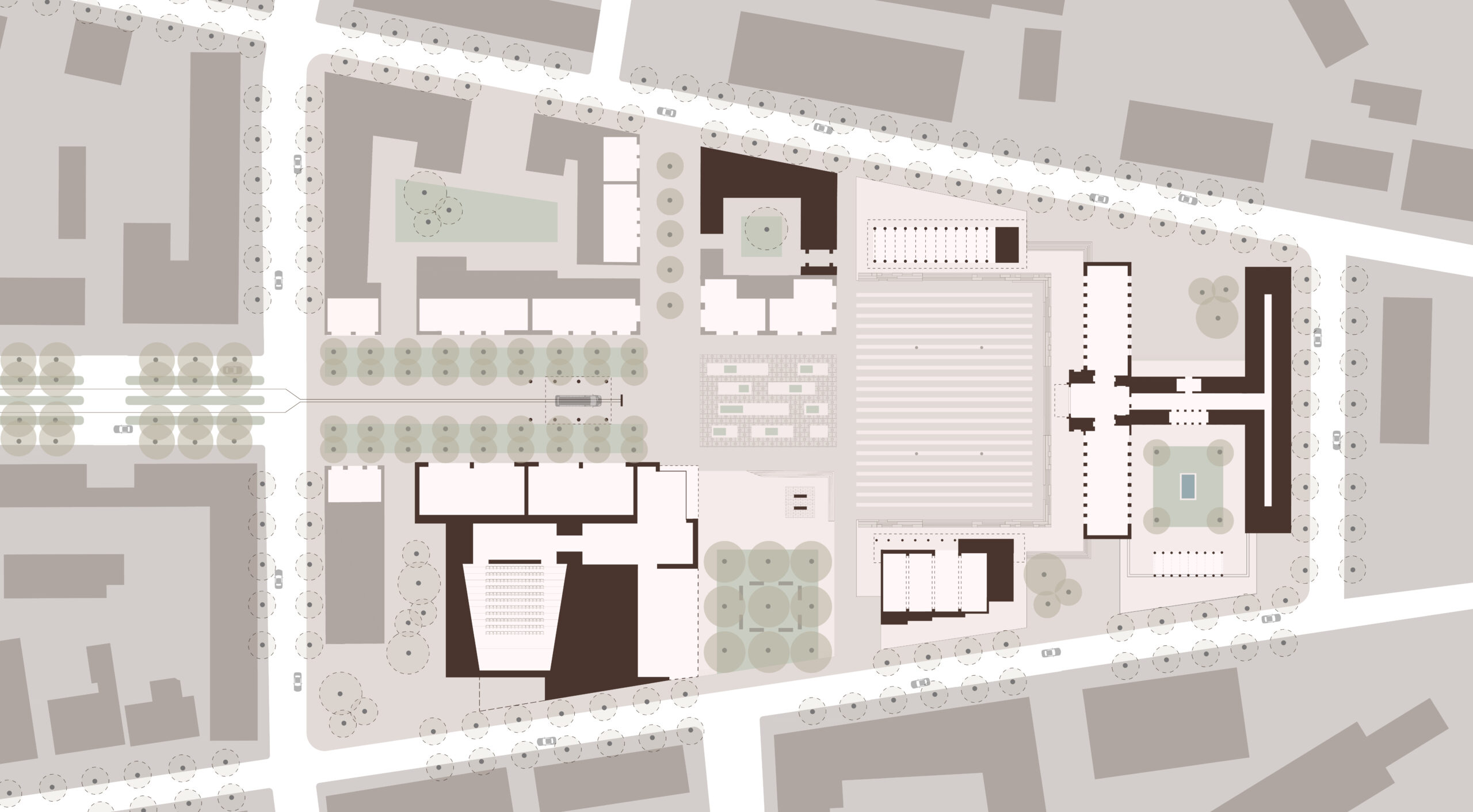
Terminus of the Boulevard
Mira Avenue ends in the east with a tram stop at the newly designed town center. A transitional garden space of benches then leads to the main square. The new civic buildings are shown in dark poche here, carefully positioned to shape the civic qualities.
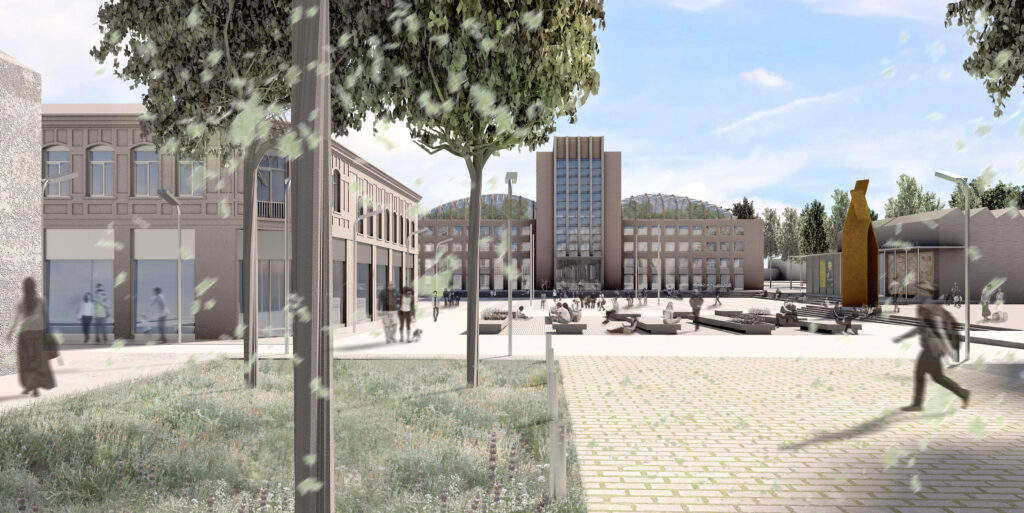
Views
Views toward the new community center from the tram stop. A new winter garden can be seen on the roof.
Looking from the stoa toward the community center and the new exhibition hall.
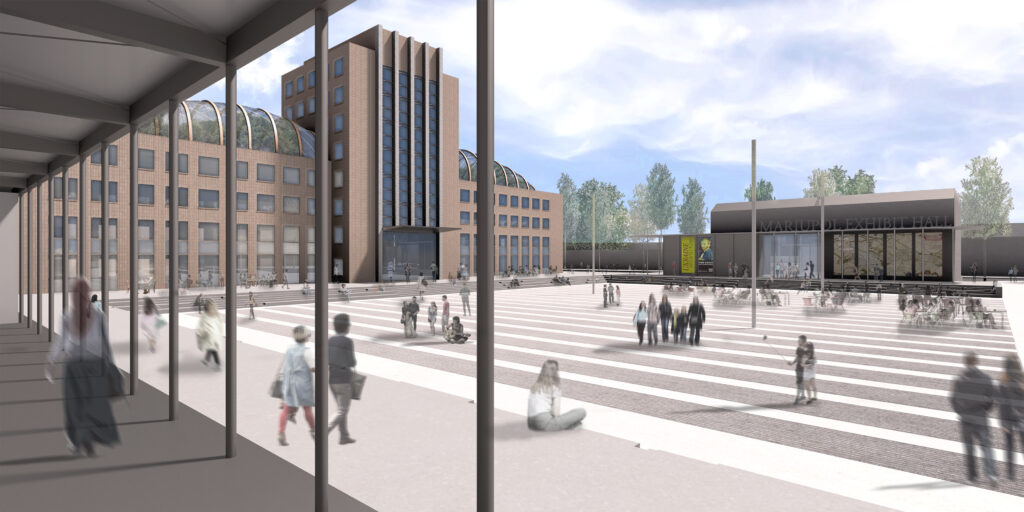
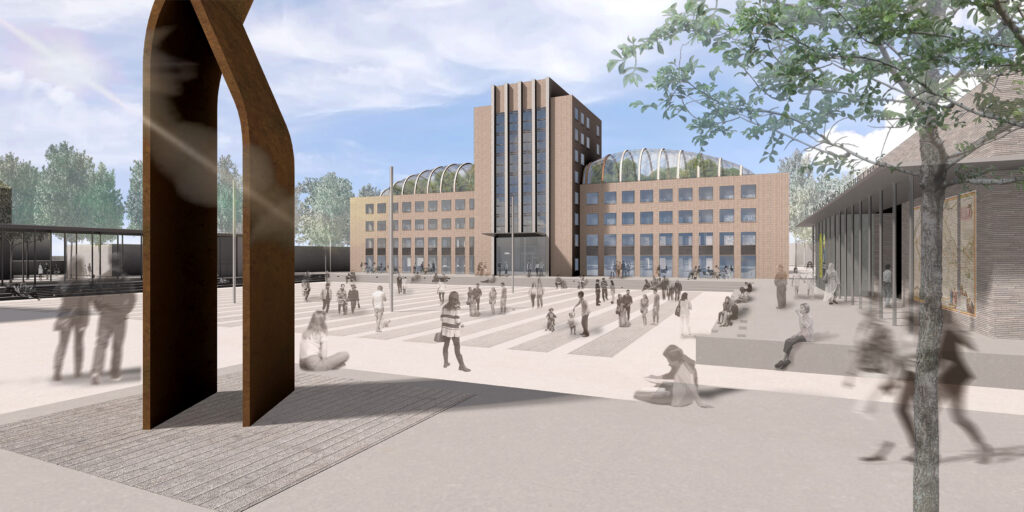
View from the theater entry plaza toward the community center.
View from the terrace of the community center toward the boulevard and the new theater.
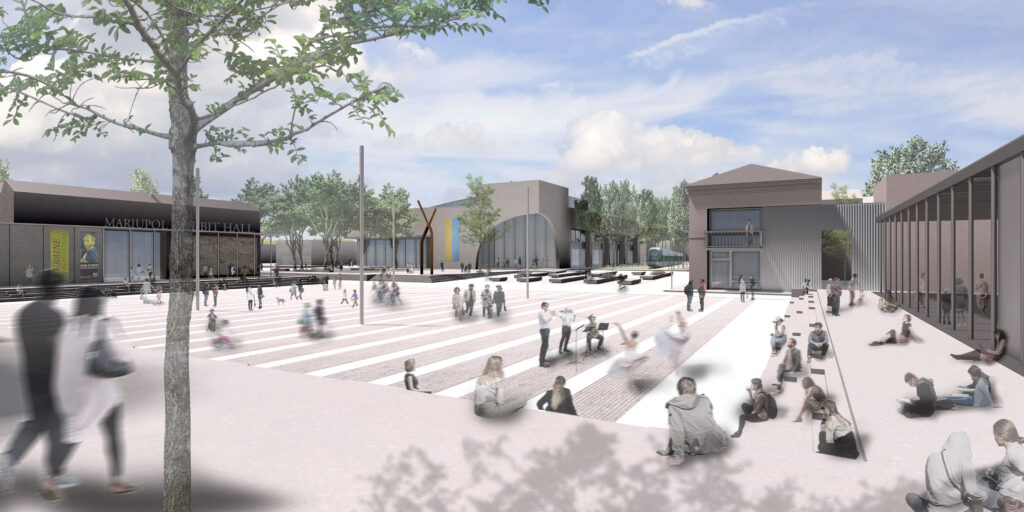
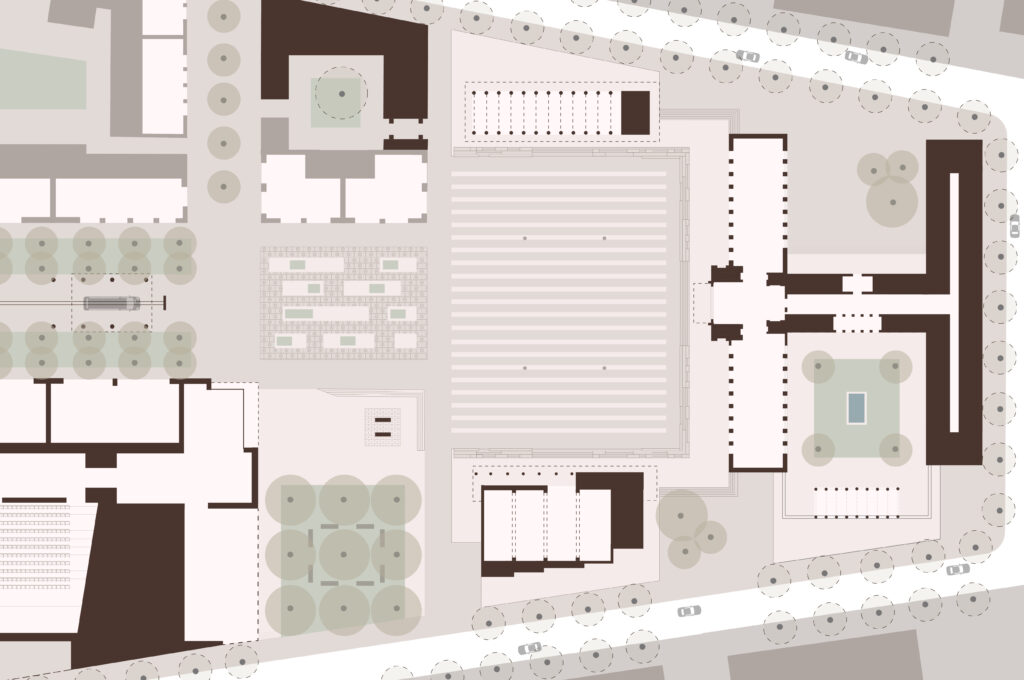
The Square
A new square has been designed by careful placement of new buildings: renovated community center to the right, a stoa (above) facing a new exhibition hall (below) across the square, and a theater with a restaurant to the left. (New buildings – and major adaptive reuse – in dark gray, existing buildings in light gray.)
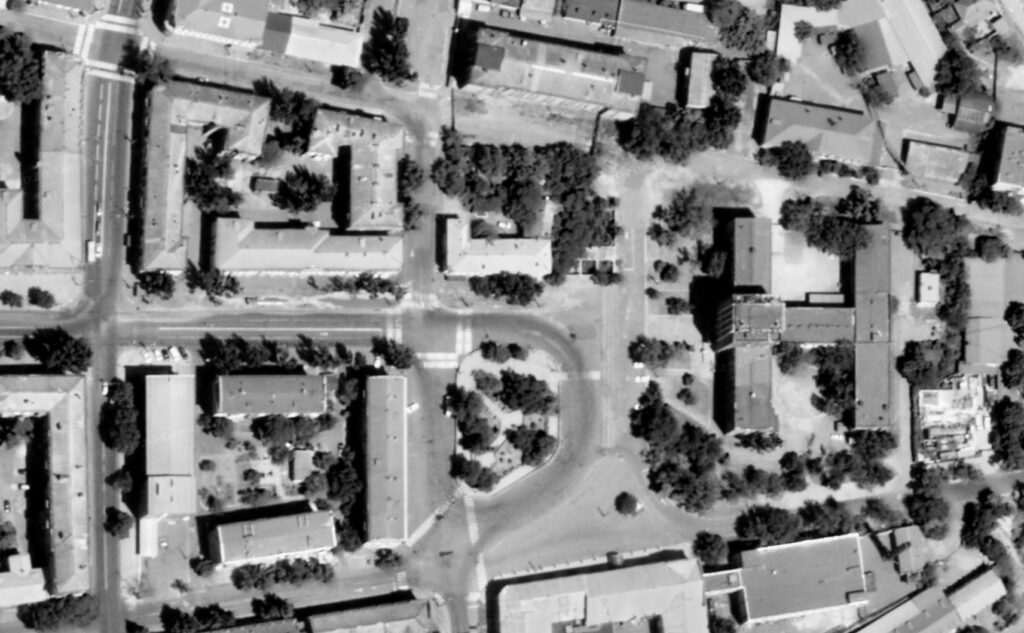
Currently, where Dutton Architects proposes a new central square, there is mostly pavement given over to the car: roadways, parking, etc. Buildings in the area do little to define public usable space. It is not an area that pedestrians want to walk in, or residents gather. The new urban scheme by Dutton Architects makes the public gathering space a formal urban ‘living room’ for this part of the city.
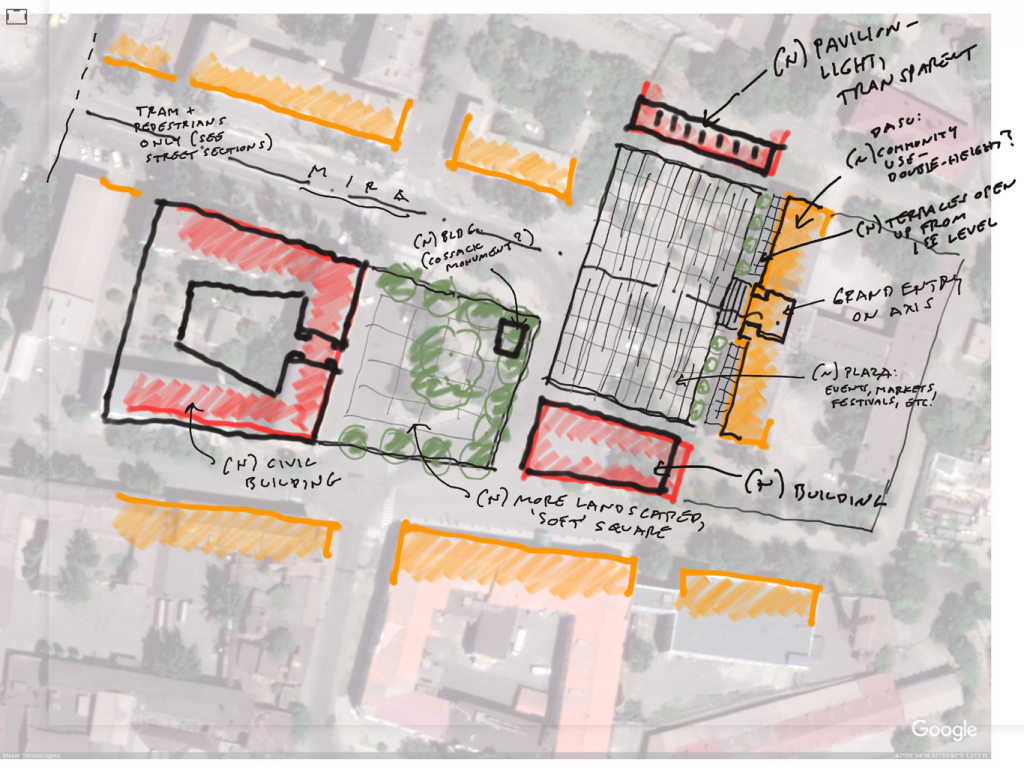
Process / Concept Sketch
Showing the formation of the new square and needed adjacent buildings
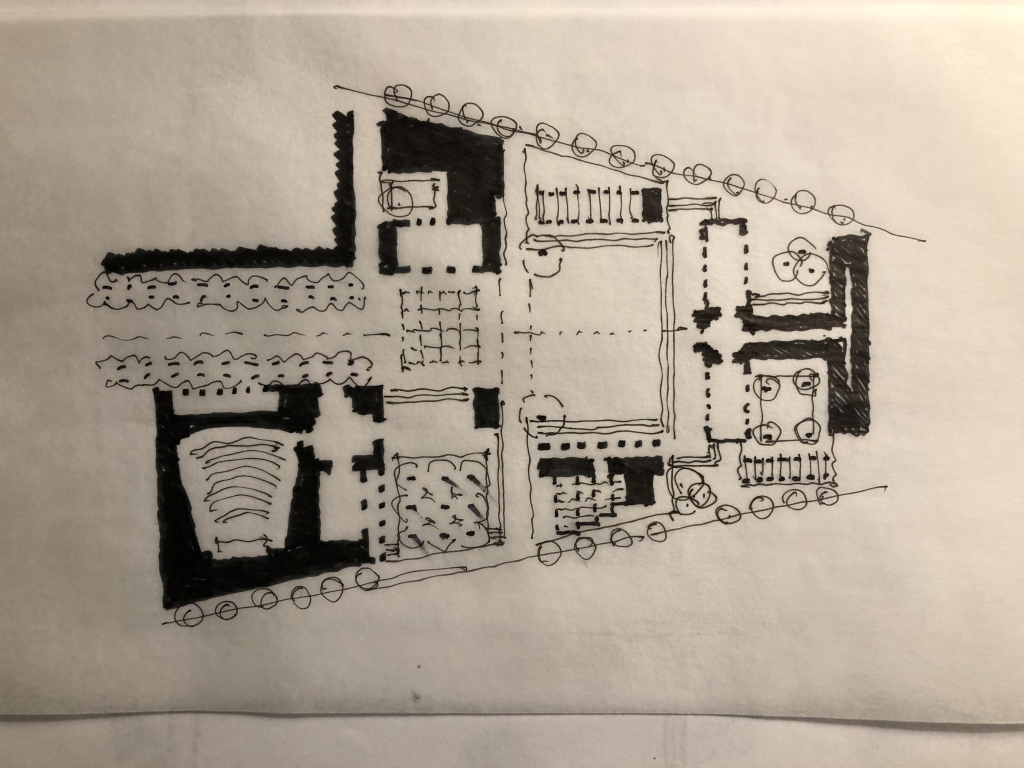
Process sketch: Noli Plan
This sketch shows buildings in black, but both outdoor and indoor major spaces in white. In this way the strategy for connecting buildings to urban space is apparent, as well as the means of defining edges and all primary and secondary spaces and corridors.
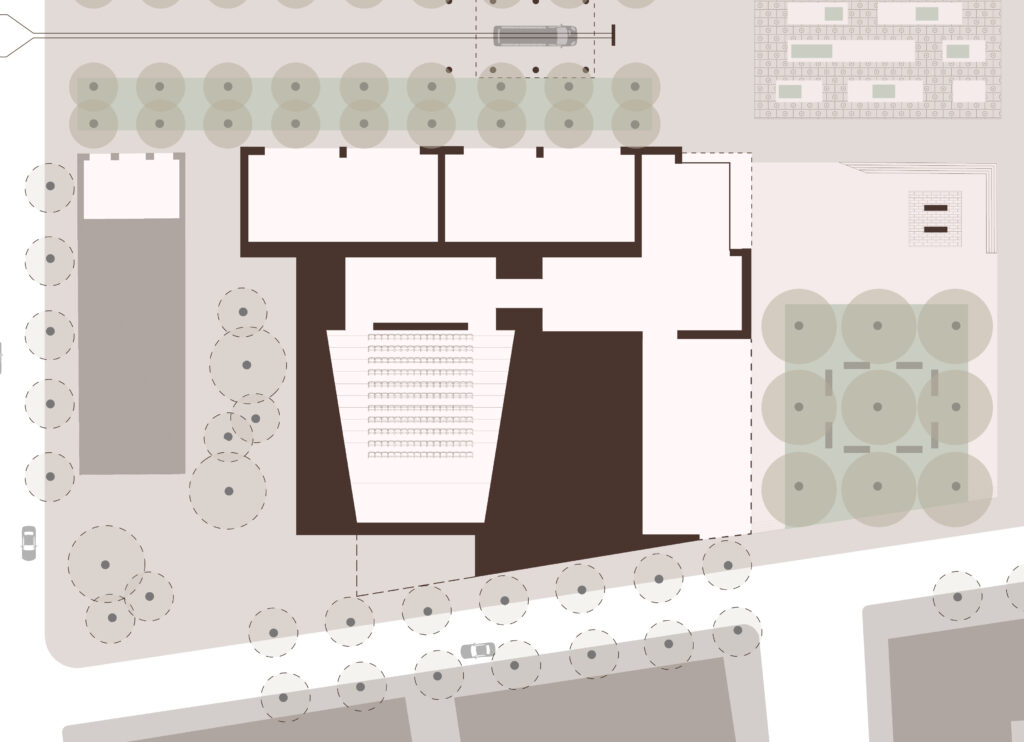
Civic Buildings
A theater is wrapped by a cafe facing the square and retail facing the avenue
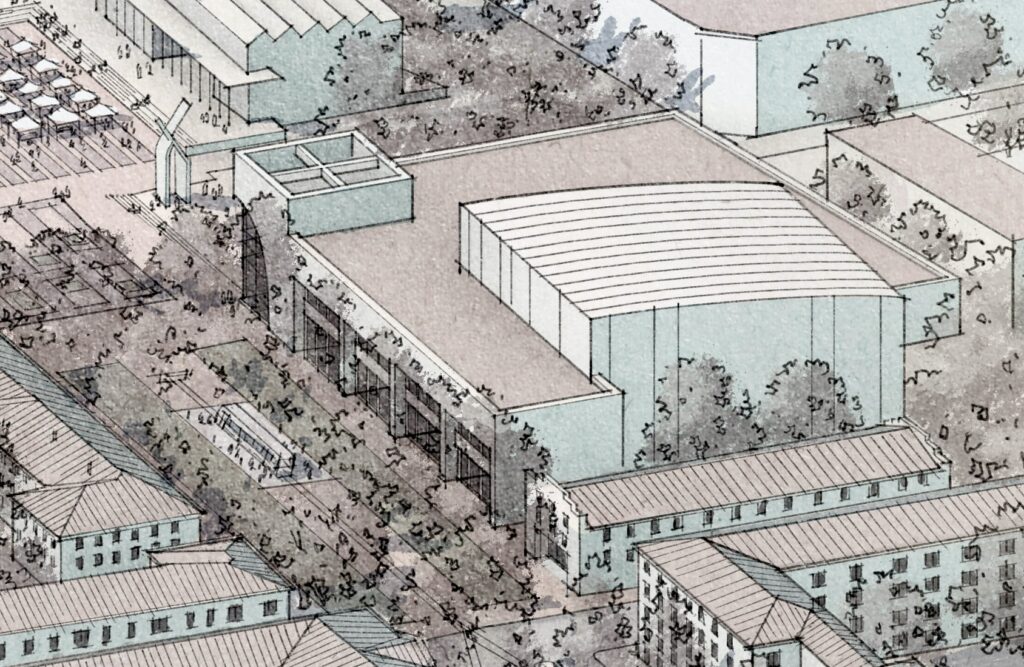
The new theater anchors an important corner at the end of the avenue and the beginning of the new square. The theater is wrapped with program, here showing a continuation of the retail on Mira Avenue. The corner is the main entry to the theater.
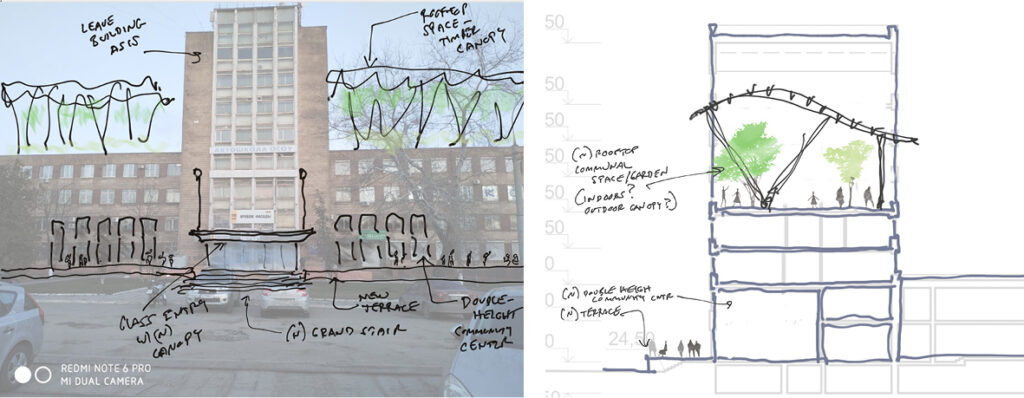
Post- Soviet renovation
Turning a Soviet bureaucratic building into a lively and light filled community center, with a new winter garden on the roof and a double-height ground floor opening to a terrace on the square.
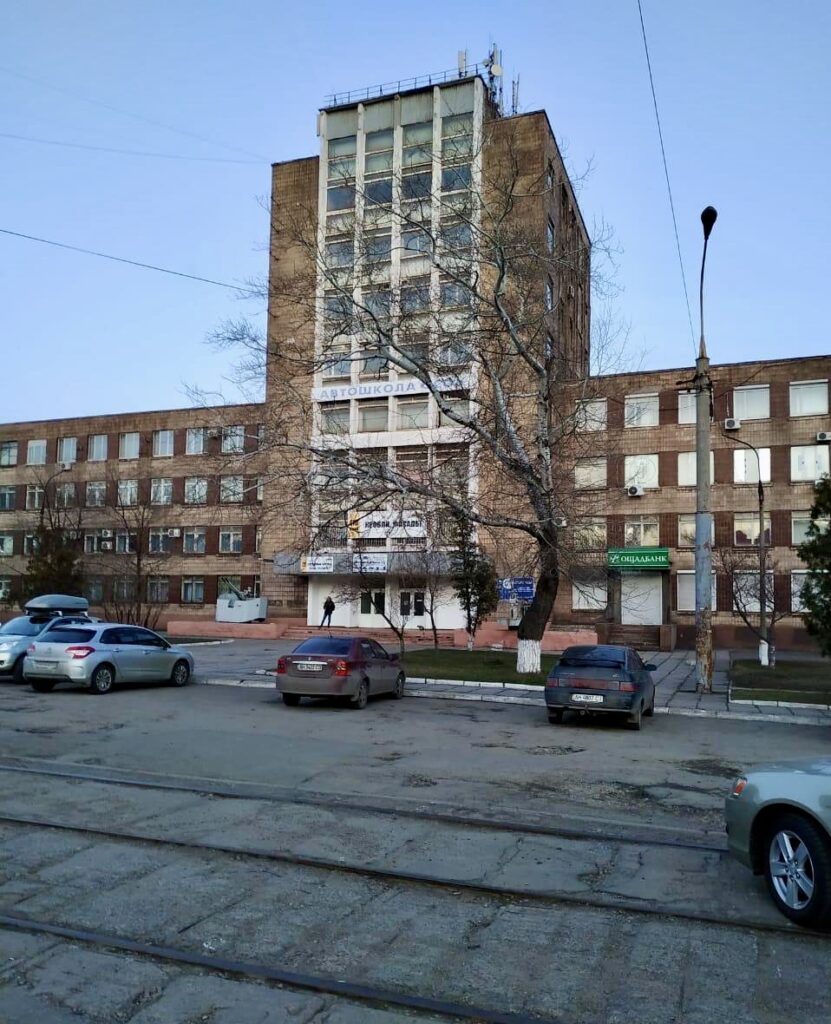
Existing DASU: an old Soviet building that Dutton Architects is transforming into a community center for a new and independent Ukraine.
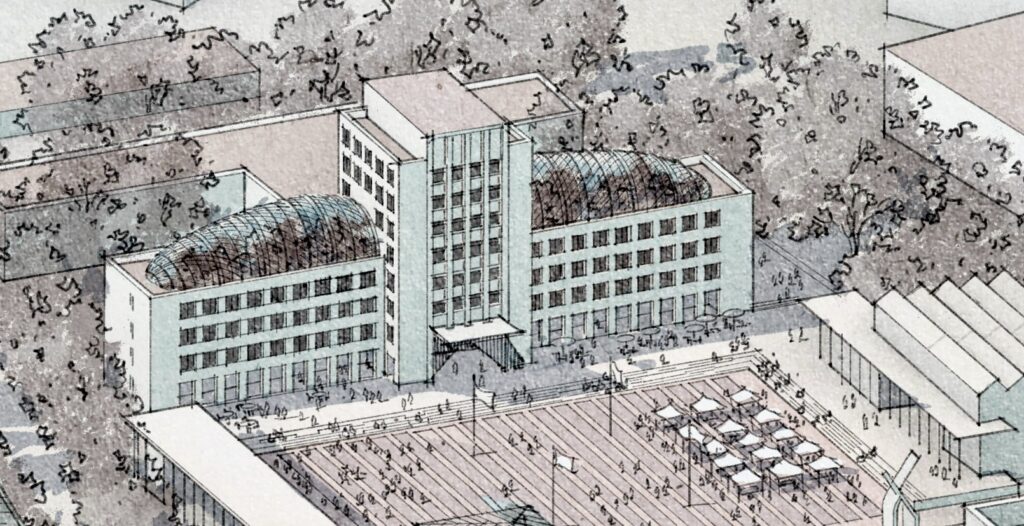
A building for people to celebrate
The new community center faces the square. Brought steps lead up to the entry as well as to a large terrace. A new double-height ground floor welcomes residents with cafes and other community spaces. On top of the renovated building is a new wintergreen, a steel and glass structure filled with trees and plants, and a place to meet and look out over the square and city.
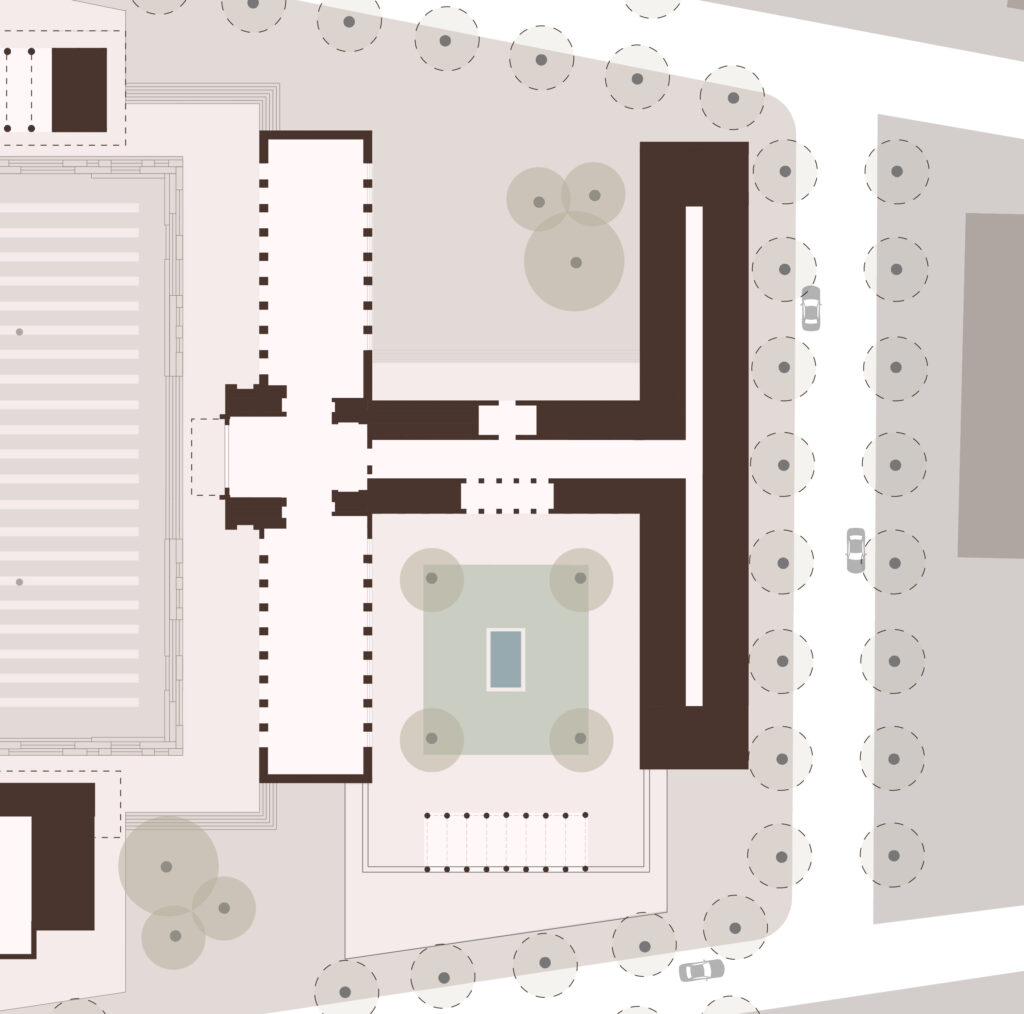
Converting an old closed-in Soviet office building to a community center
The old government building has been opened up on the ground floor to a continuous double-height space (the second floor plate is proposed to be removed). The back parts of the building are basically offices off of a double loaded corridor, with a new courtyard proposed to the south. the connection between the ground floor of the community center with the terrace, steps, and then square is probably the most important urban move that unlocks the new plan.
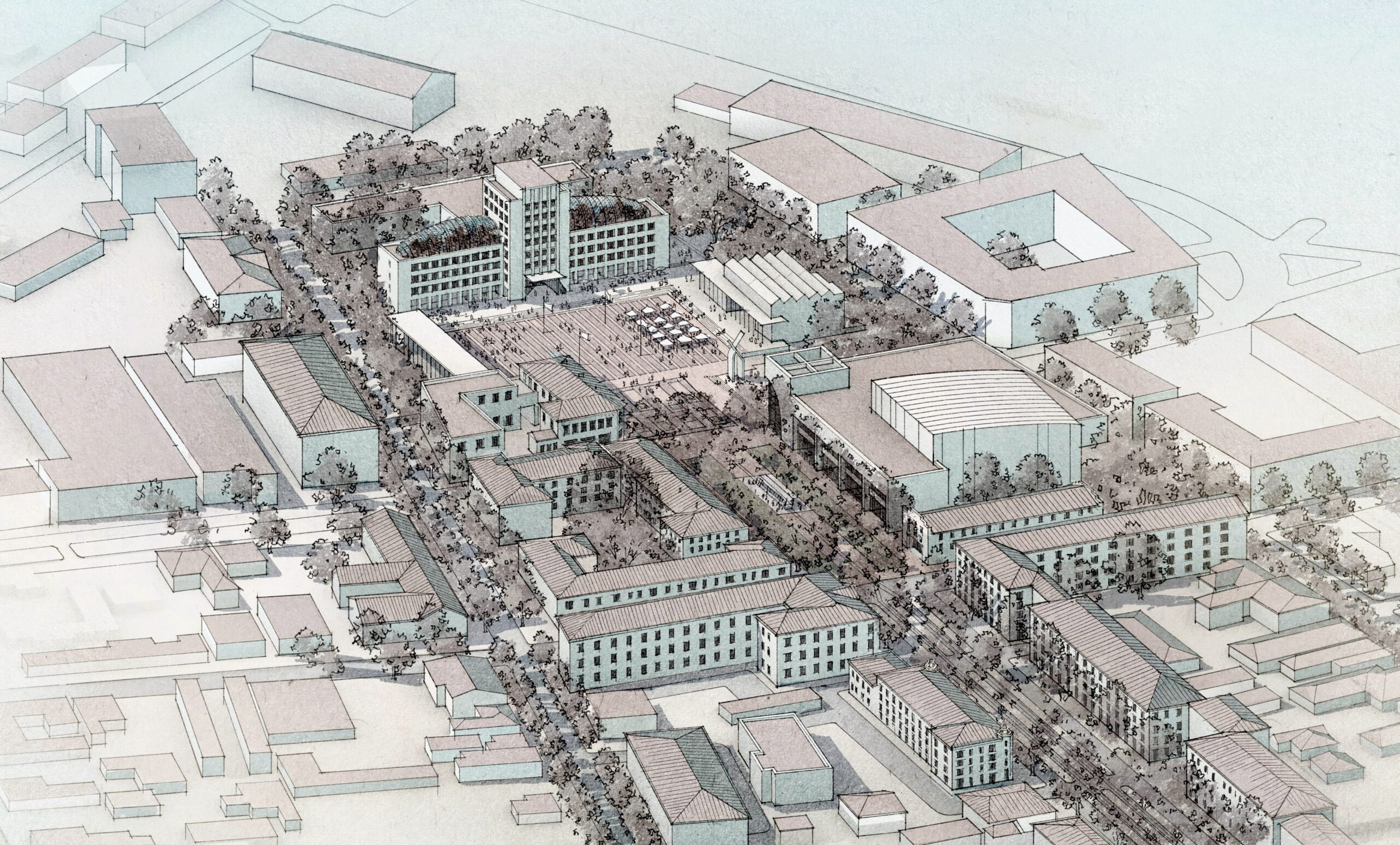
The new civic vision
Integrating open space and architecture to define the public realm and enhance the identity of an independent, post-Soviet Ukraine.
(Urban Design co-leader Vinayak Bharne. Hand rendering by J.J. Zanetta)


