Cliffwood House
How to design a modern house for both British Contemporary Art and Arts and Crafts collections?
The clients collected seemingly different, and irreconcilable, objects: contemporary British Art- bold, brash, colorful, and abstract- and furniture and ceramics from the Arts and Crafts Movement- simple, refined, elegant, and lots of dark wood.
We designed a house that had both large open spaces, with white walls, but trim and detailing of warm woods. It was important that the house not to seem like a gallery, but a home, too, comfortable and with all the livable practicalities for a couple with children and grandchildren.
Through massing and material, and carefully sculpted roof lines, the appearance of the large house is broken down into one more compatible with the neighborhood.
Two wings of the house come forward toward the street, creating an entry area and dining room courtyard between them. The house is finished with an integral-colored smooth-trowel plaster. Special elements, such as the two private home office areas, are given their own presence with mahogany siding. The appearance of the two-car garage is softened with a tree between the two doors.
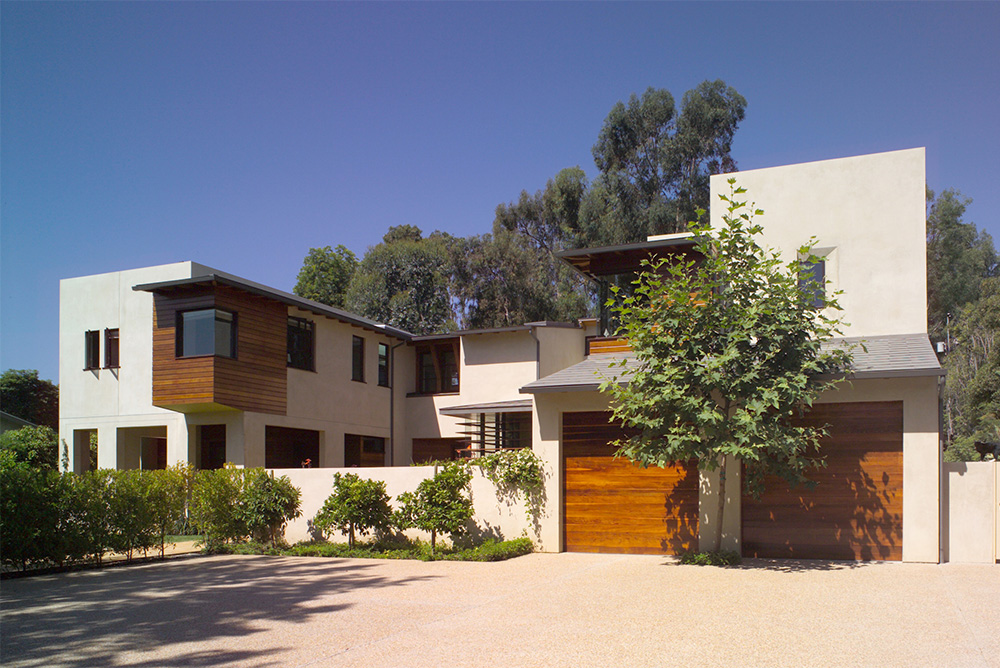
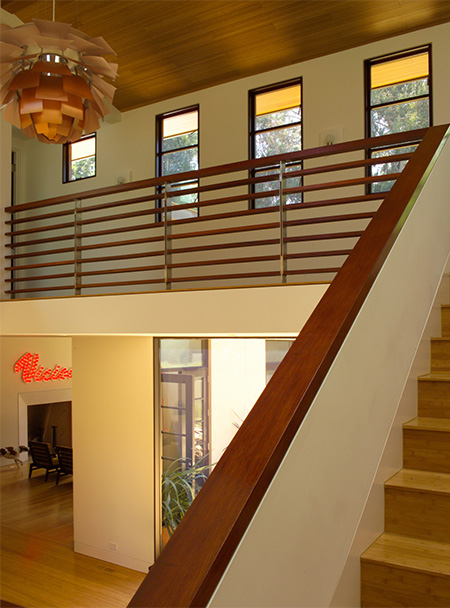
The Entry
The main entry vestibule reveals a lot of the qualities of the house: the tall wood (bamboo) ceilings, the carefully crafted steel and wood guardrail, the connection and views to the outside garden, and the attention to collectible pieces of art as well as the Poul Henningson hanging ‘Artichoke’ pendant by Louis Poulsen.
Indoor / Outdoor Dining
The dining room wall is designed as a steel/glass screen with wood louvers and a large pair of french doors. In this way the interior of the room opens onto its own private terrace with a fountain so the homeowners can eat inside or out. And even when they are inside the dining room, it feels as if they are eating in a lush garden.
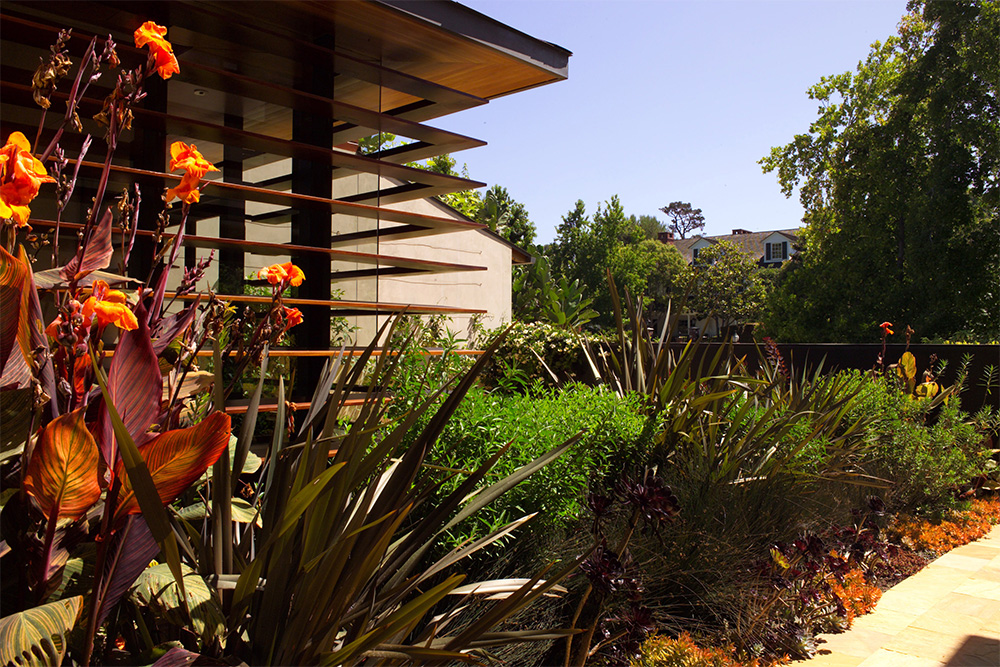
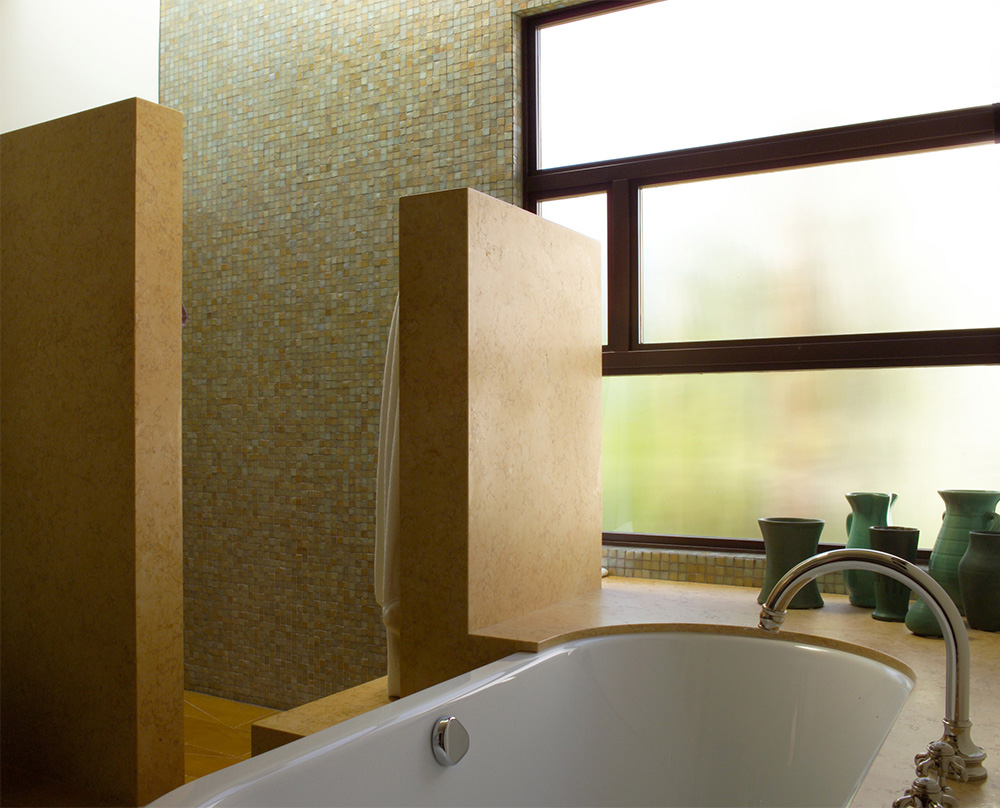
Bathing in Light
This master bathroom (‘hers,’ there is a separate ‘his’ bathroom) features two materials: an Italian glass mosaic on the wall of the shower, and a sculpted limestone shower partition that becomes a partial tub deck too. A skylight above the shower lets the glass mosaic glow in the light. Some of the clients’ Arts and Crafts Movement ceramics are on display.
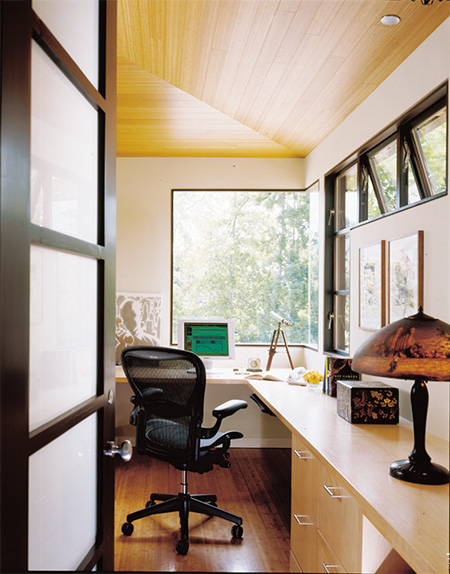
The Early Morning Office Perch
This private office is part of the master suite, and distinct from the home office on the lower level. The client woke up early every day and needed to conduct a little bit of work with his European partners. This perch, facing the sunrise, gave him an opportunity to do this work, neither bothering his wife in the adjacent room, nor having to go downstairs to the main office. The sloped ceiling is finished in bamboo. A large mitered glass window gives views onto the landscape. The desk and cabinetry are all custom built with white oak.
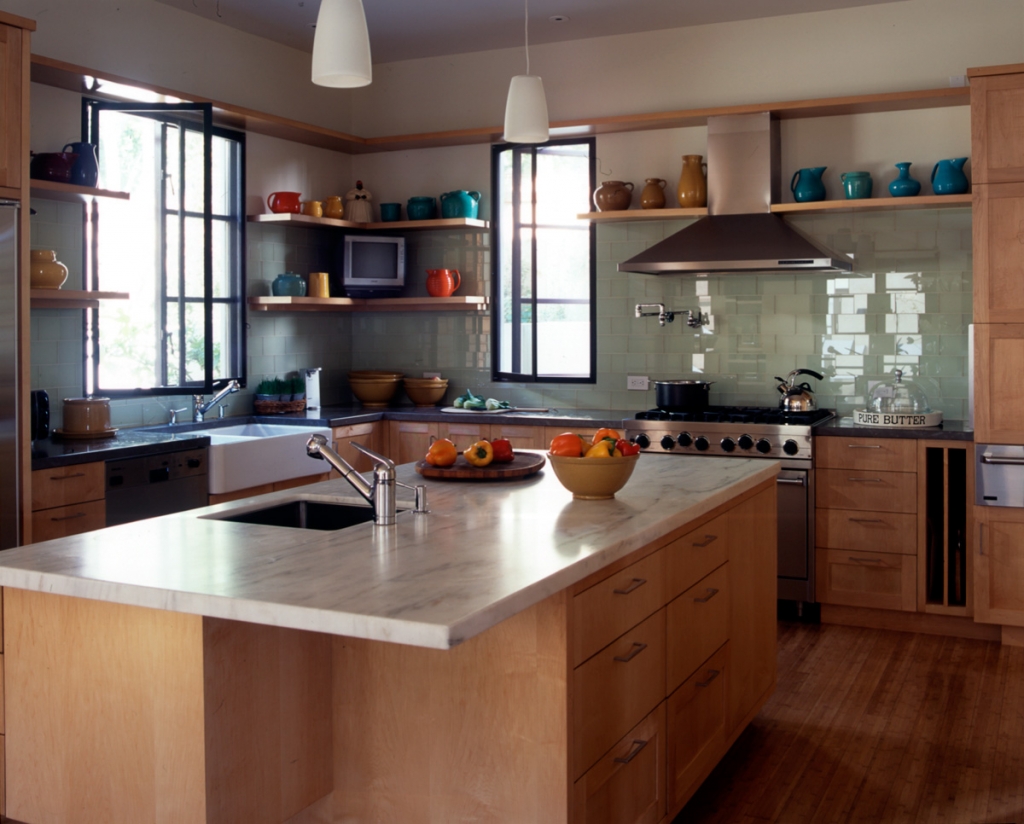
Kitchen / Gallery
The kitchen was designed to showcase the Arts and Crafts ceramic collection, which are displayed on cantilevered shelves. The counters are bluestone and carrera marble (island). The backsplash is a back-painted glass tile.
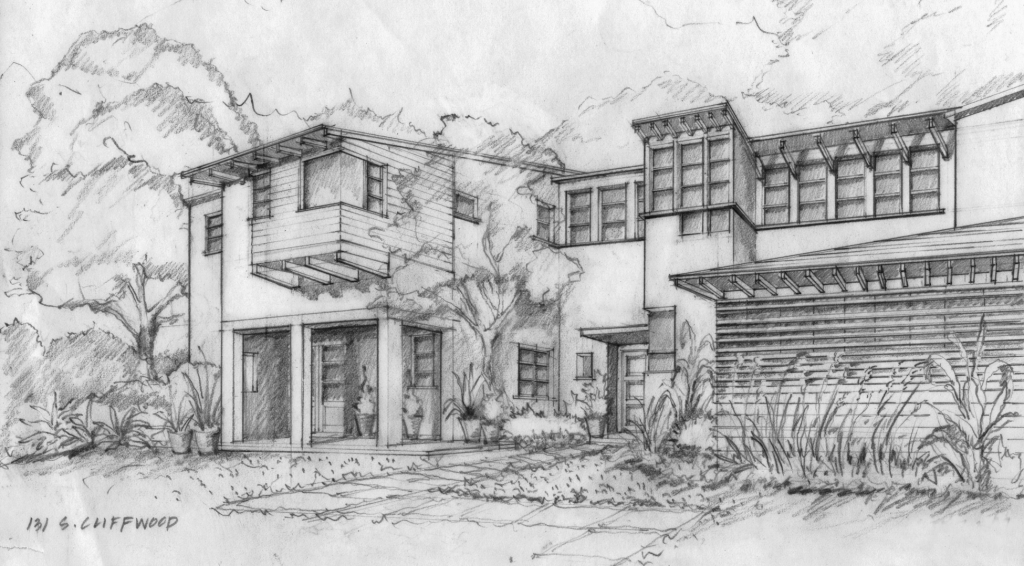
Early Design Studies
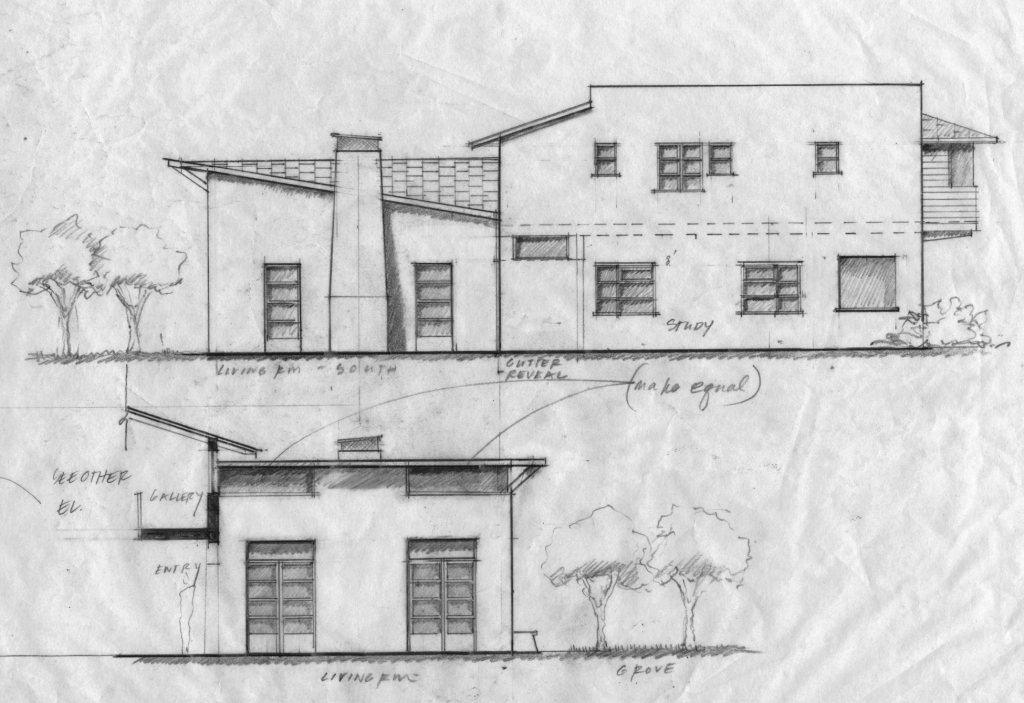
Finding the correct configuration of roofs was key to breaking down the mass of the house. Different kinds of windows, from simple punch windows, to french doors, to clerestory windows, were employed to sculpt the interior with different kinds of light.
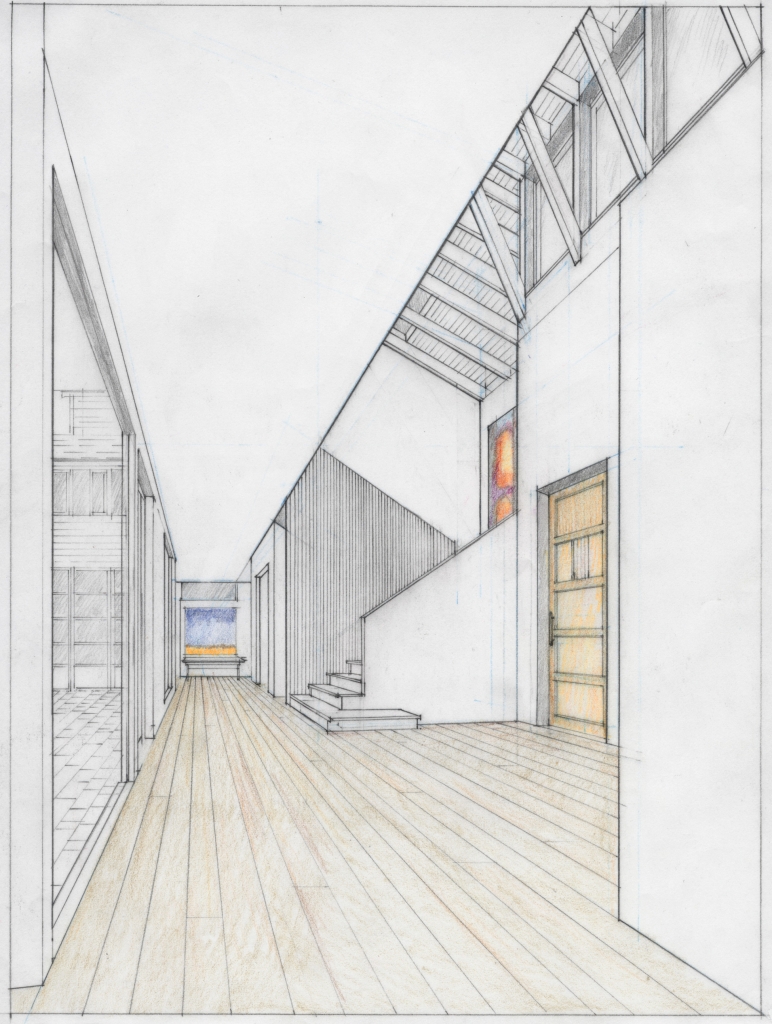
Entry Perspective
An early design sketch showing the idea of entering into a two-story volume, with articulated wooden details and ceiling, and a large picture window that gives view to the courtyard.
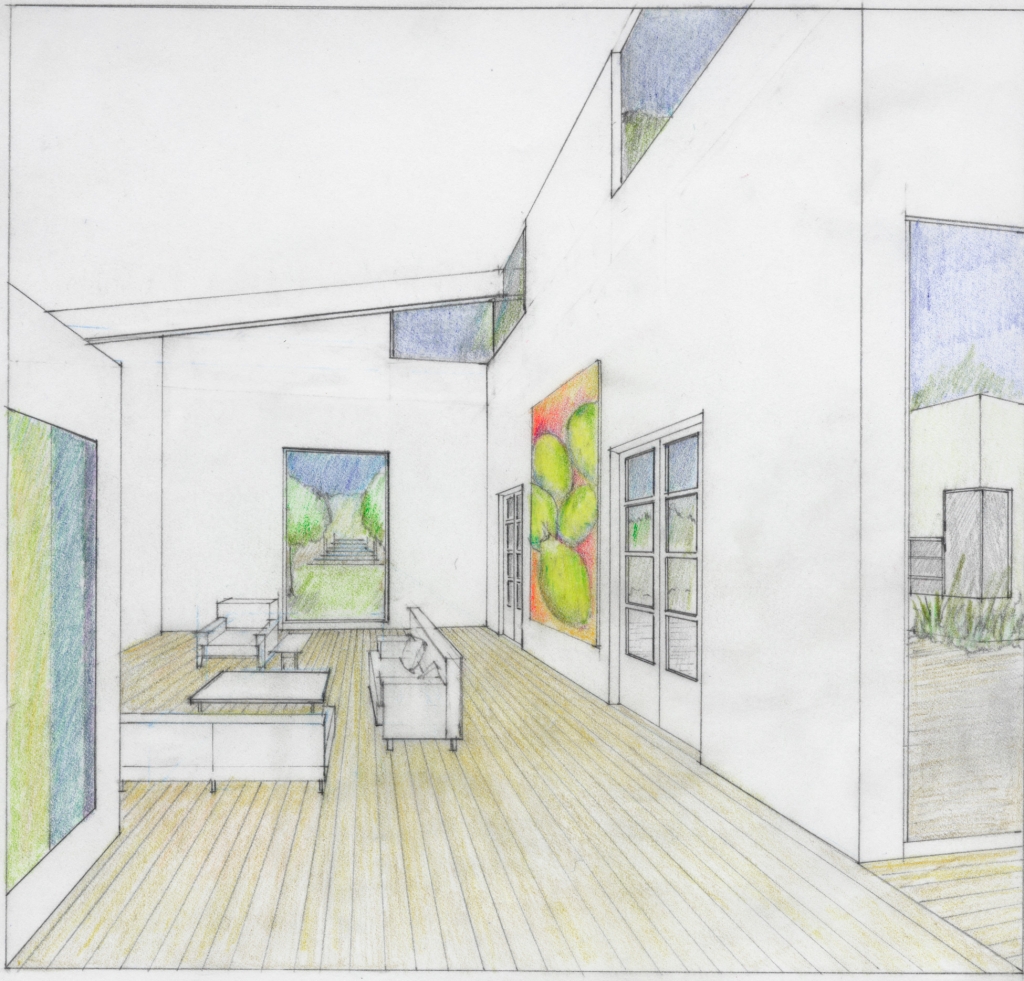
Living Room Perspective
An early study showing the idea of a tall asymmetrical ceiling with the beam penetrating a mitered clerestory corner window. A picture window gives way to a landscape scene, and becomes a focus for the eye in a similar way as the art.


