Stoughton Miller Residence
Dutton Architects has designed an inexpensive, modern hillside house that, despite opening to the western views, can be passively cooled. The shape and structure of the house are the most efficient way we could have designed such an open building.
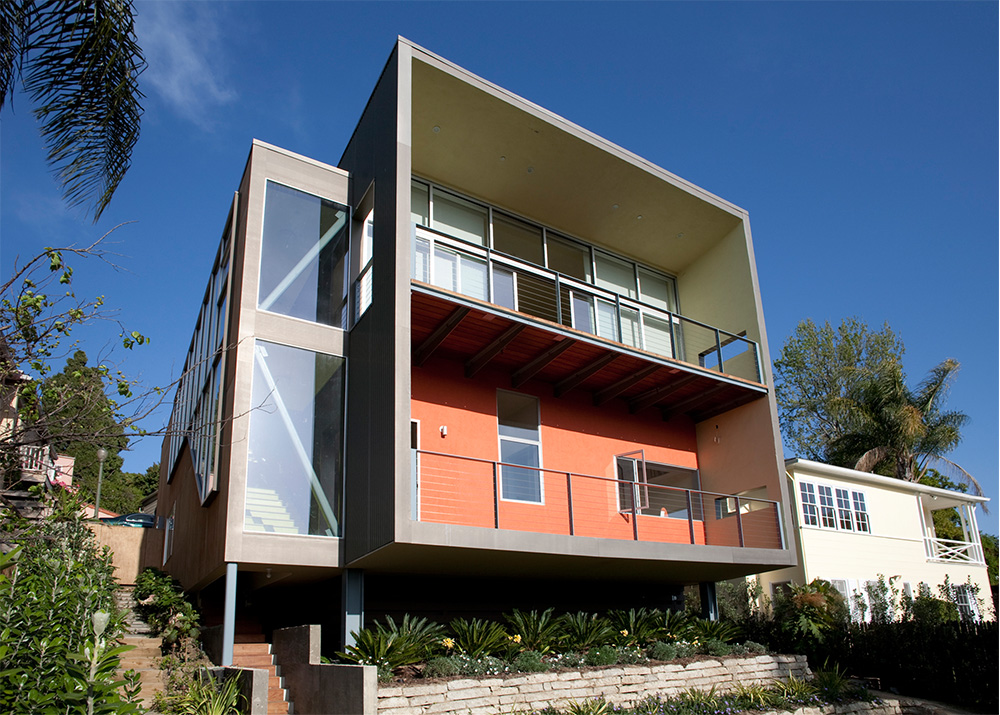
A box with a view for a rocket scientist and a community theater owner
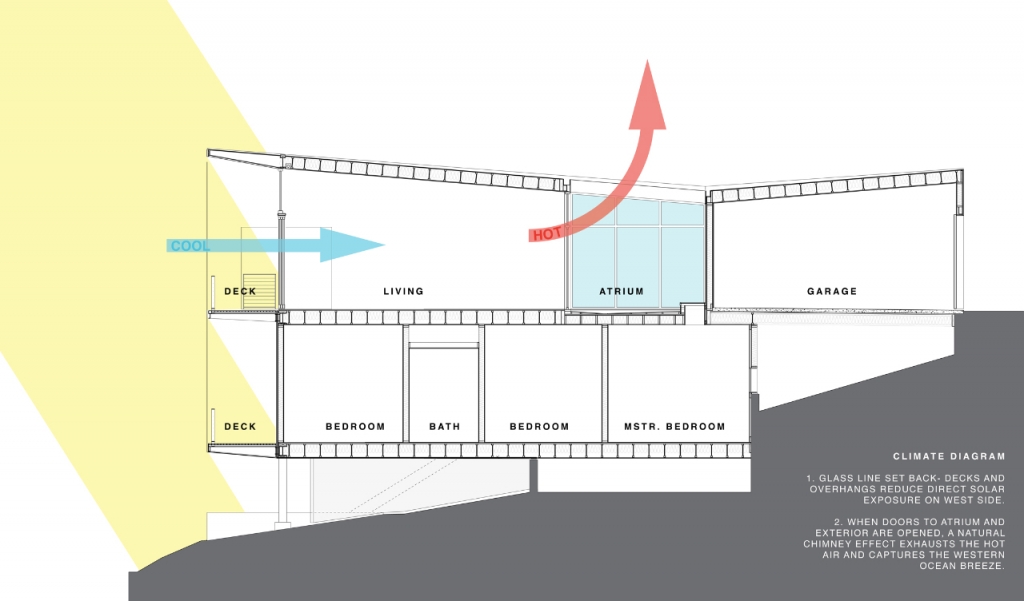
Simple sustainability
To screen the sun on the large glass walls facing the afternoon sun, Dutton Architects created large overhangs- the roof and two cantilevered decks. The atrium in the upper floor provides light deep into the main living floor, balancing the light from the west and reducing glare. When the large sliding glass doors of the western wall and the atrium are open, a chimney effect is created whereby warm air is evacuated and cooler marine breezes captured.
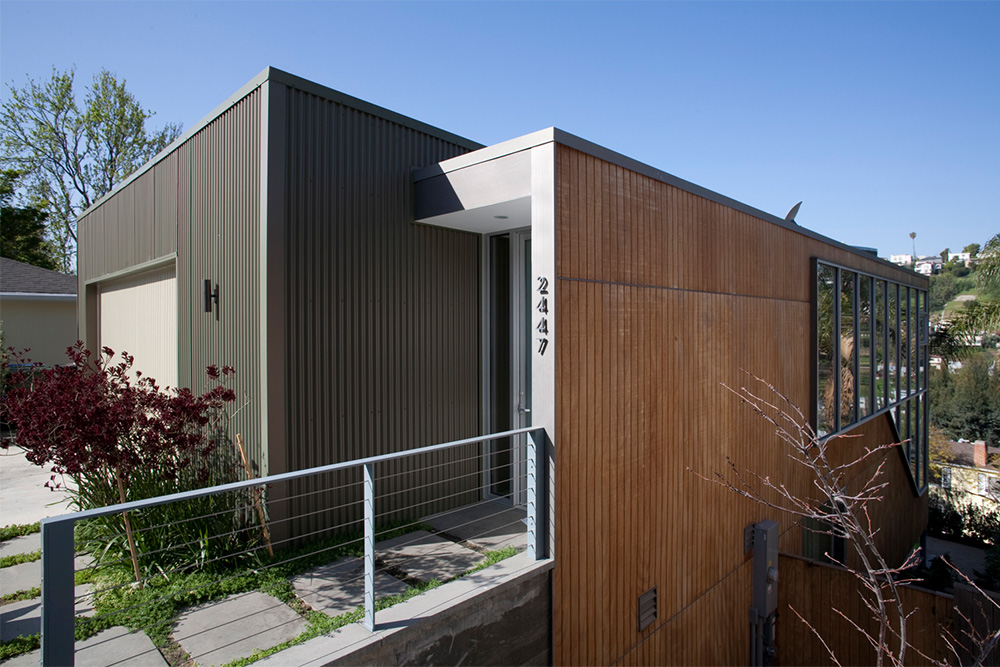
The entry
The front door is a minimal glass passage to the side of the main volume of the house. The house is clad with bronzed corrugated metal- an inexpensive, pre-finished material that just had to be hung over the waterproofing membrane. The secondary volume, seen here clad in wood, is devoted to circulation and clad in plywood.
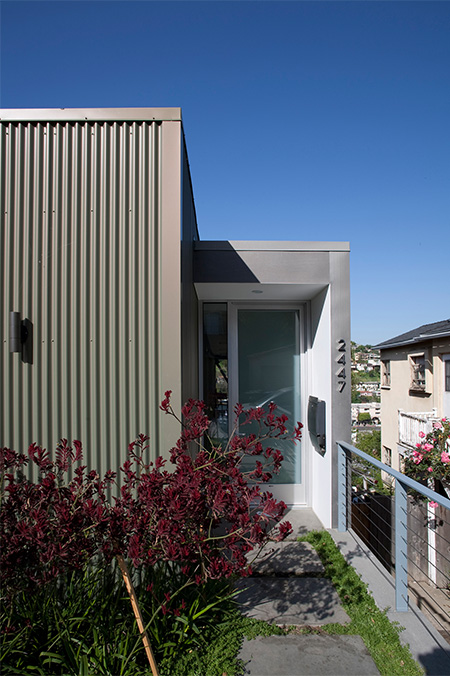
A modest entrance at the top contrasts with the downhill facade
View of the front door. The door is translucent glass, but a transparent side-light gives a clue as to what is beyond, and shows how the bronzed metal slides past the door and continues into the main house.
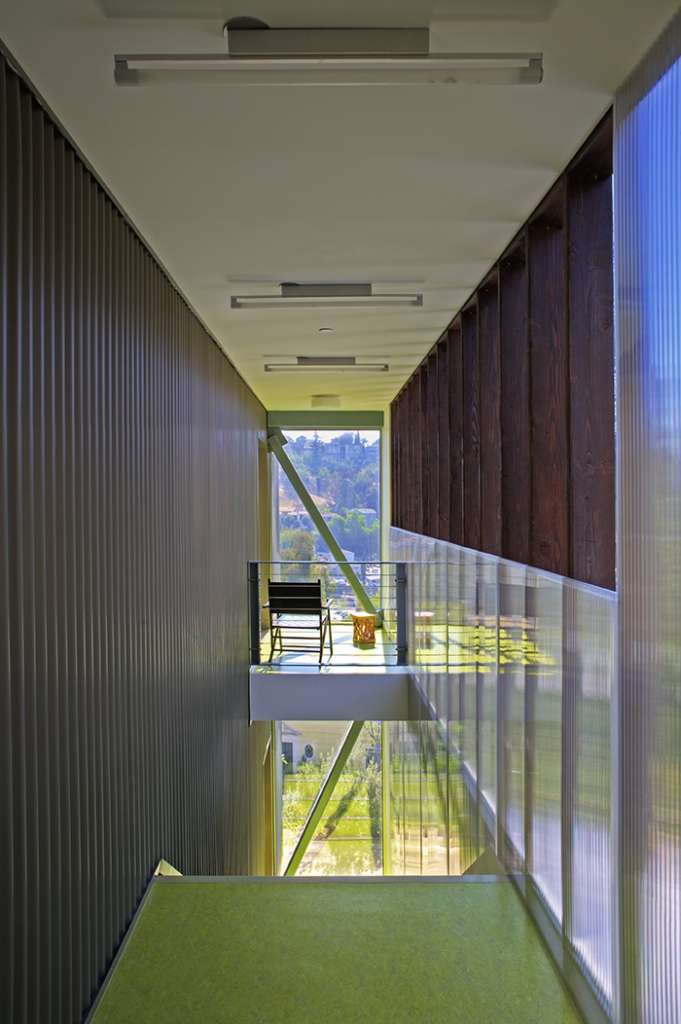
View from entry hall.
Once the door is open, there is a view all the way down through the house. The front door aligns with the stairs to the lower floor of bedrooms. At the end of this space is “the perch:” a place for the client to sit and reflect, read, or have an evening cocktail while watching the sunset.
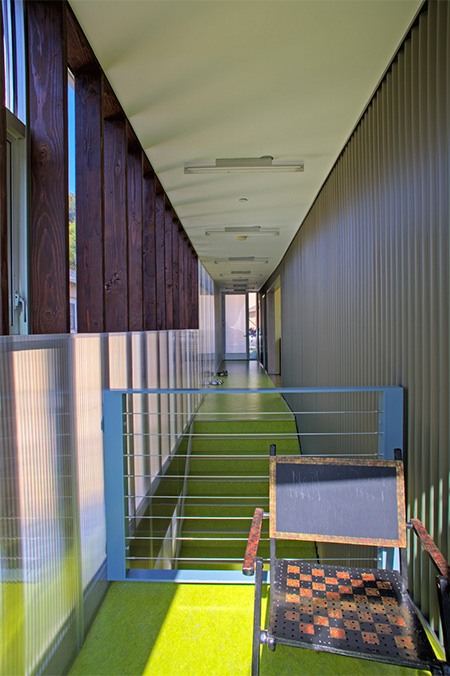
A light-filled zone in green for circulation
View of circulation volume looking back toward entrance. The corrugated bronzed metal of the main volume is clearly articulated in this space. The ribbon of green linoleum floor and stairs, capped by the flat white ceiling, expresses the zone of movement. The stained framing lumber is on the left as a screen between inside and out.
Dematerializing the northern wall
The north side of the house has exposed framing with continuous glass on the outside, and a partial layer of polygal on the inside for privacy. The studs were stained with Cabot penetrating dark stain. All the materials are inexpensive off-the-shelf materials but used creatively to enhance the design. The window is a simple store-front system installed over the exposed wood studs.
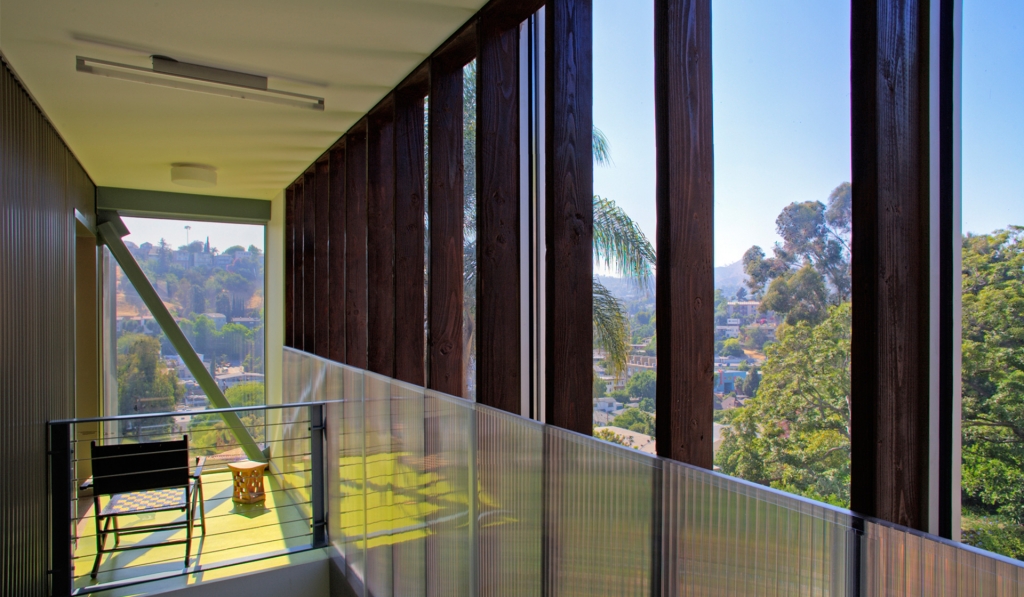
“John worked closely with us during every phase of the process. He listened attentively and incorporated our requests into the design of the house. He and his staff worked closely with the contractors to expedite the construction process, including devising work-arounds to the issues that naturally arose with a difficult hillside build. We are thrilled with the final result and have enjoyed living and entertaining in our house.”
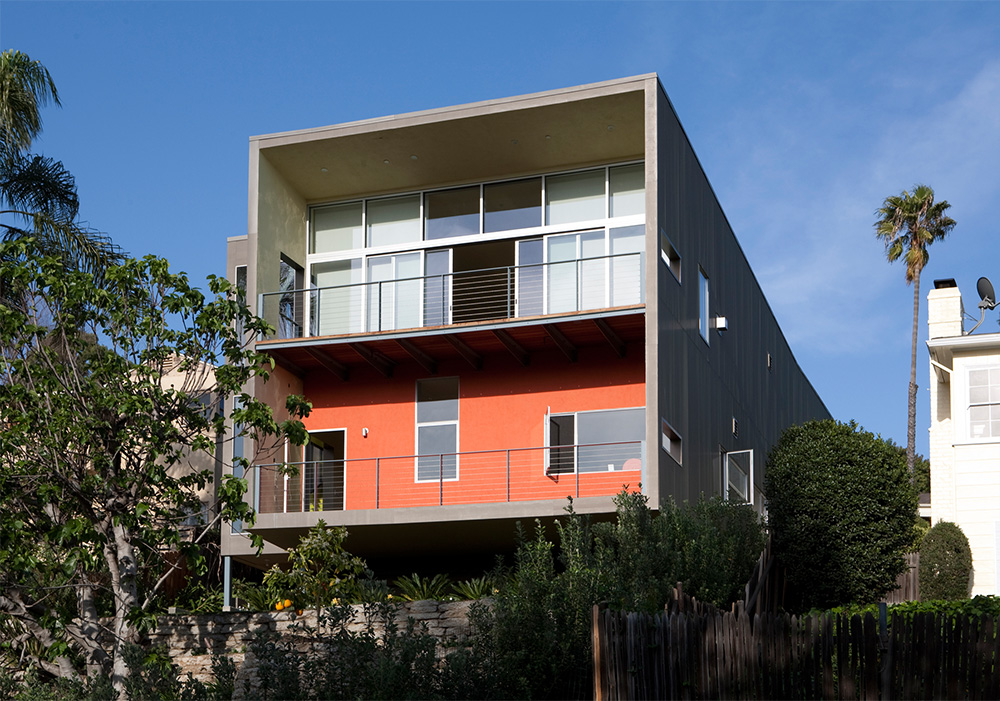
Perched over the hillside

Light, open, breathable house
The box of the house sits delicately atop the Silver Lake hill.
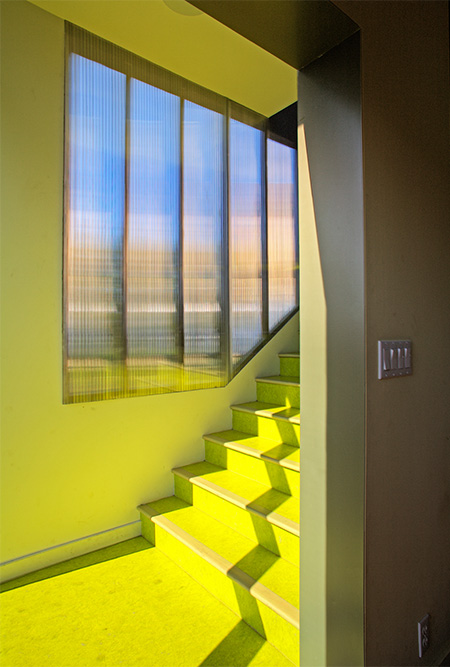
The bottom of the stair leading to the lower floor of bedrooms. The stairs and hallway of the circulation zone have a bright green linoleum floor. In this photo the green light reflects up on the white walls.
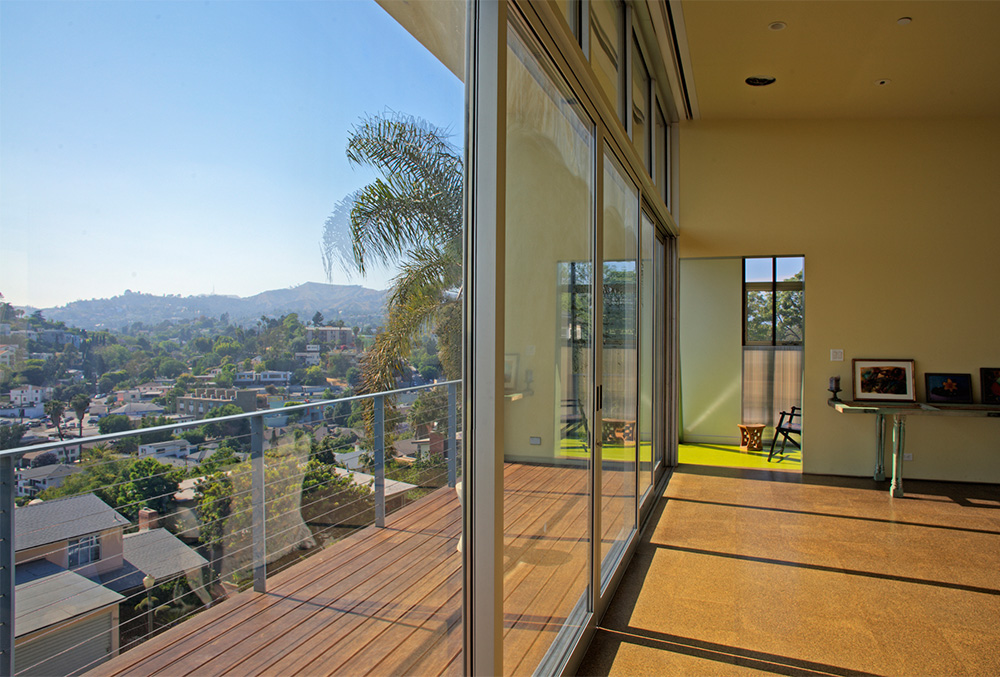
The wall of glass
Sliding glass doors open to a wood (ipe) deck that spans the width of the house. The view here is to the north and the Hollywood Hills. The minimal guardrail is designed with steel bar sections and cables to maintain the view as much as possible.
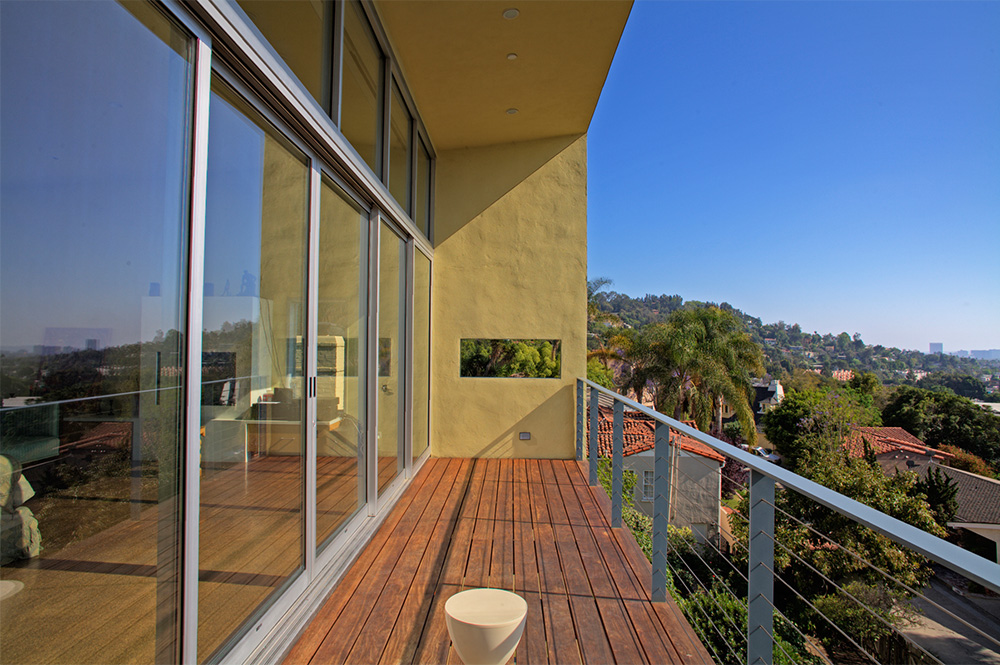
A deck with a view
The upper deck. The cut out in the wall is a window so those sitting in the living room can see the view toward downtown Los Angeles.
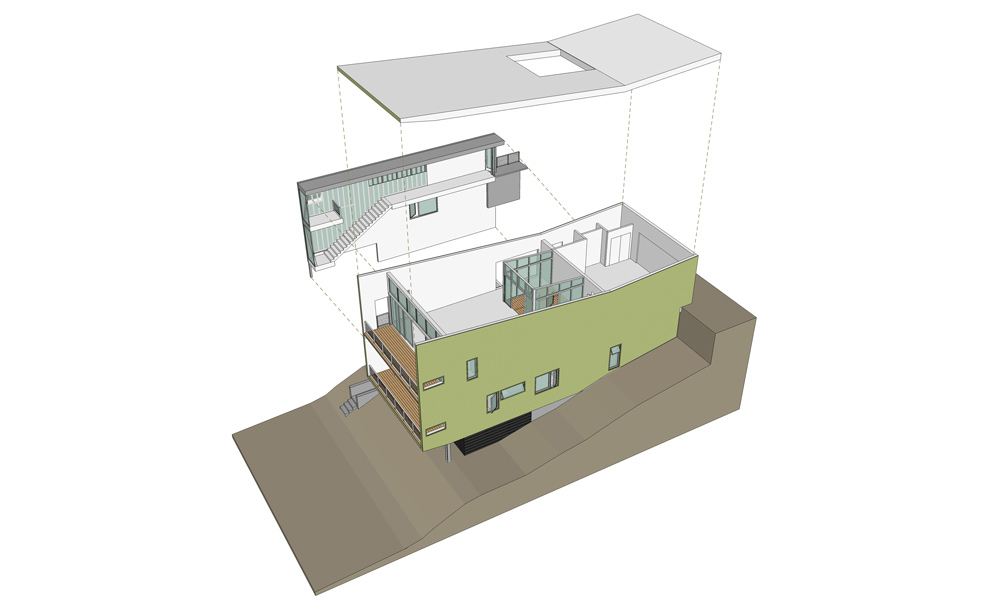
Diagrams
Exploded view of the components of the house.
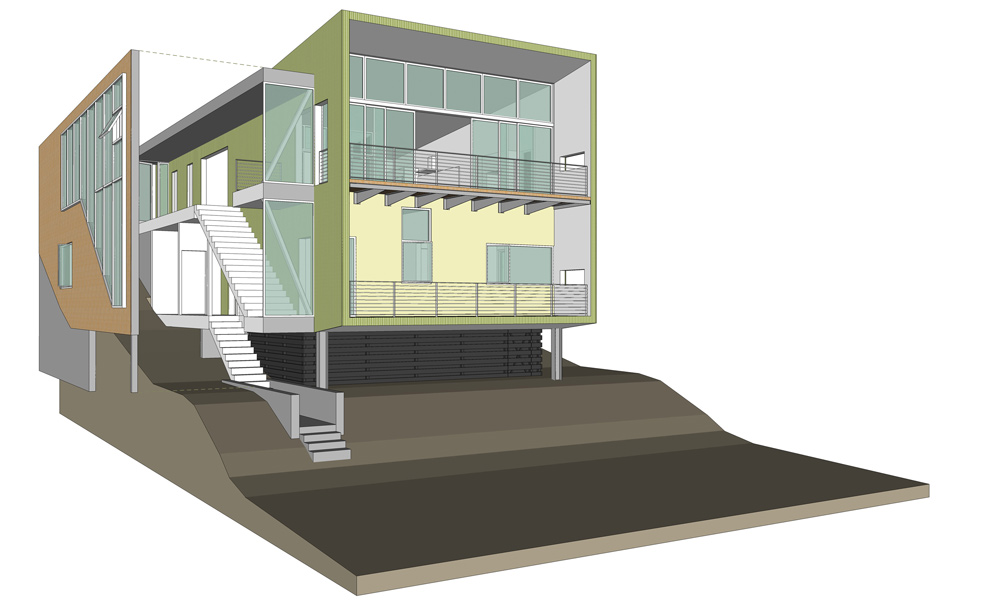
Diagram of the main elevation of the house, showing the circulation zone against the green bronzed box of the main house.
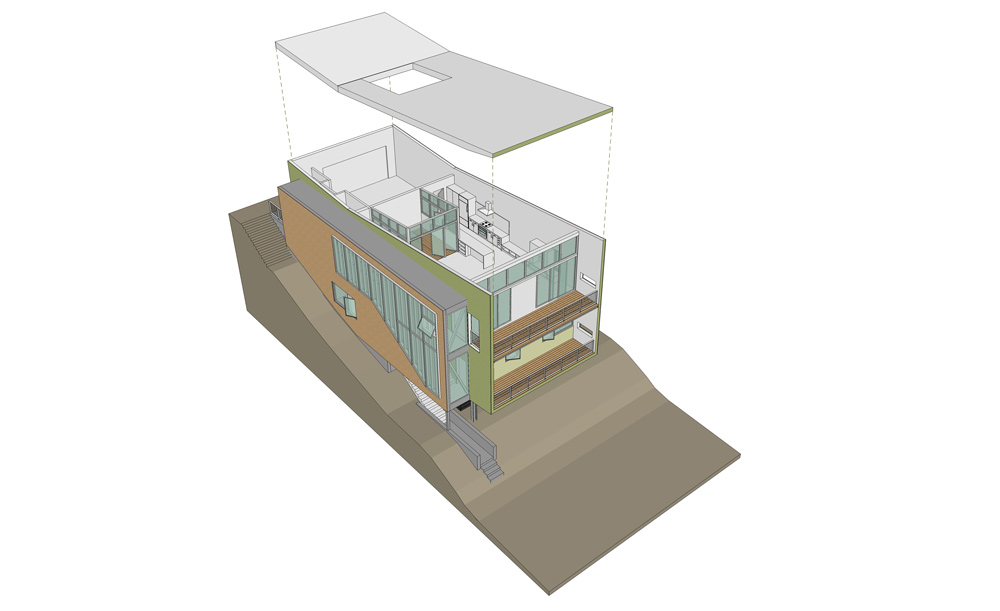
The top floor is the main living space. It is conceived as a large open room, with a sloping roof, surrounding an atrium.


