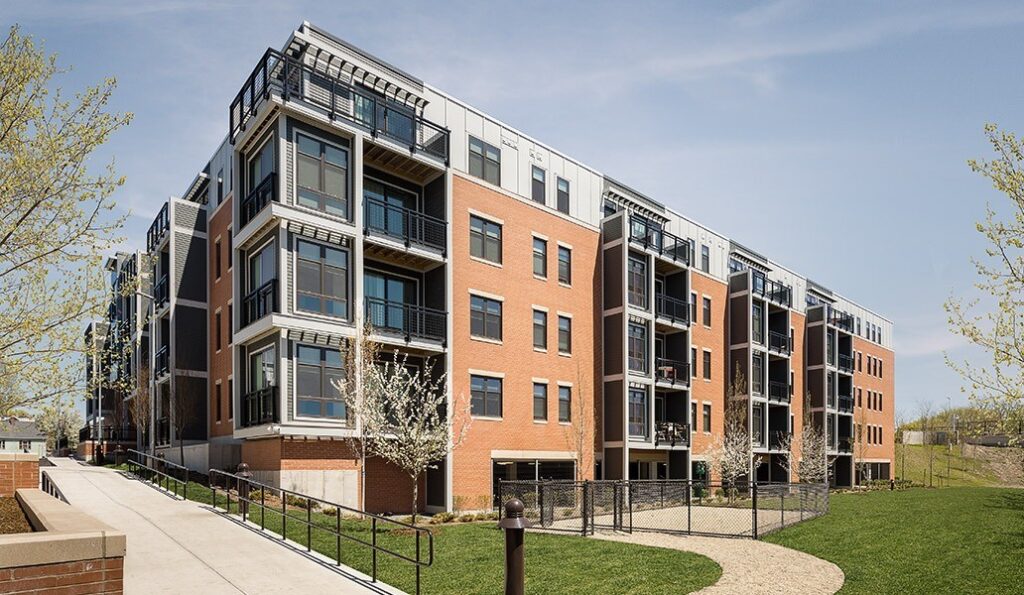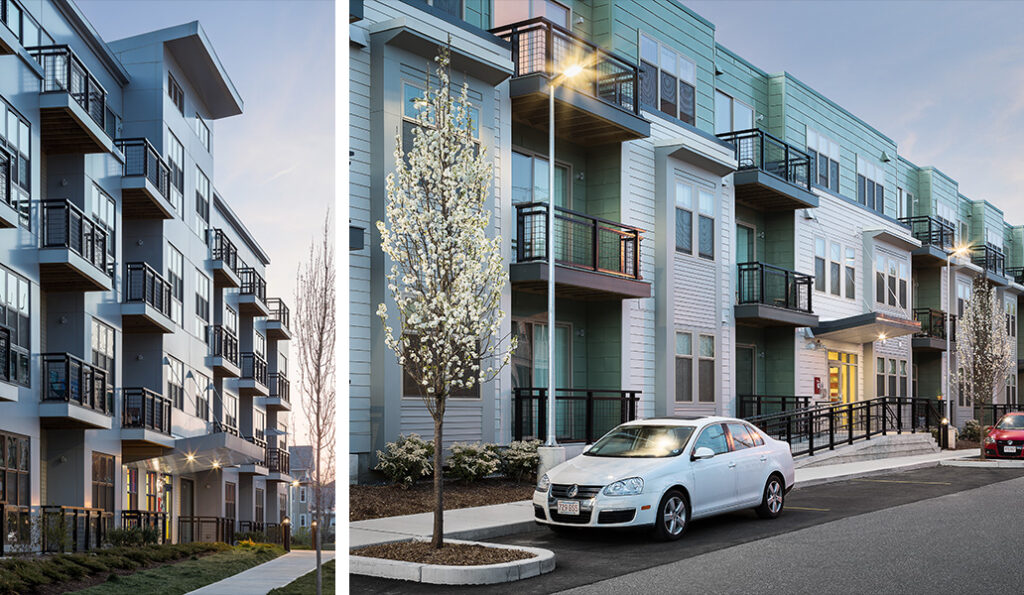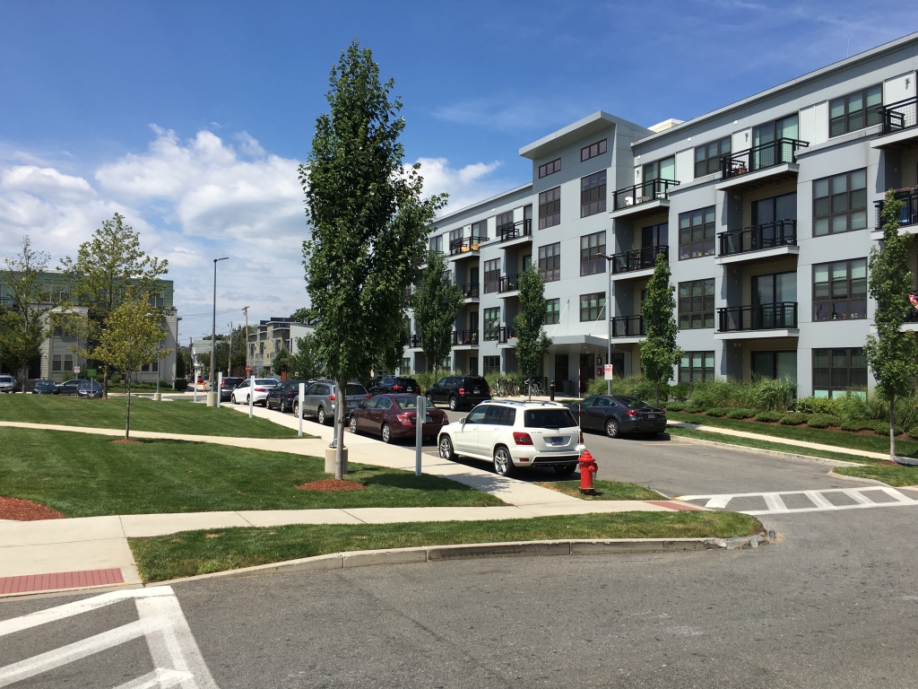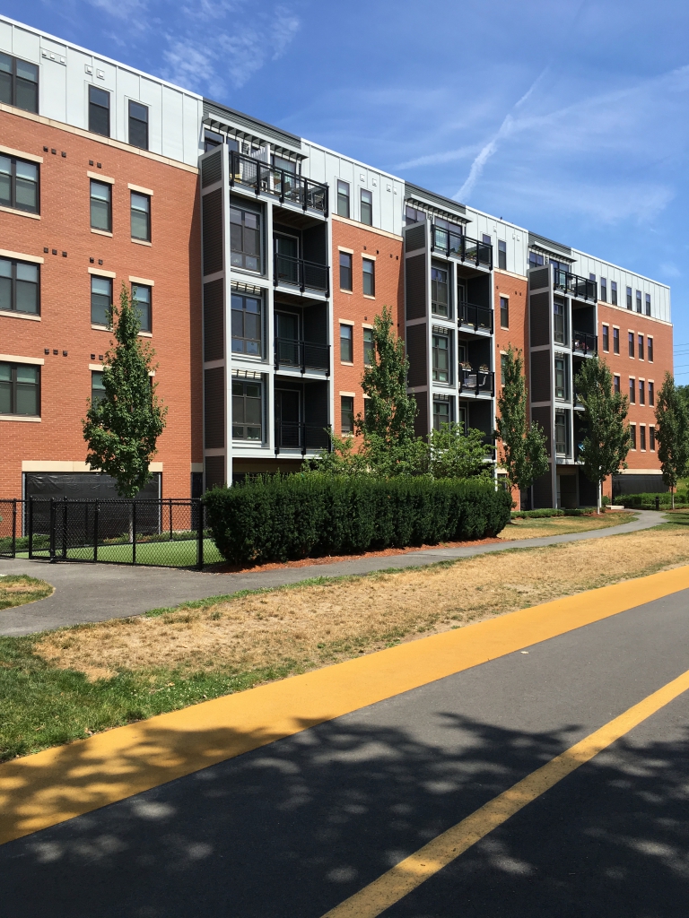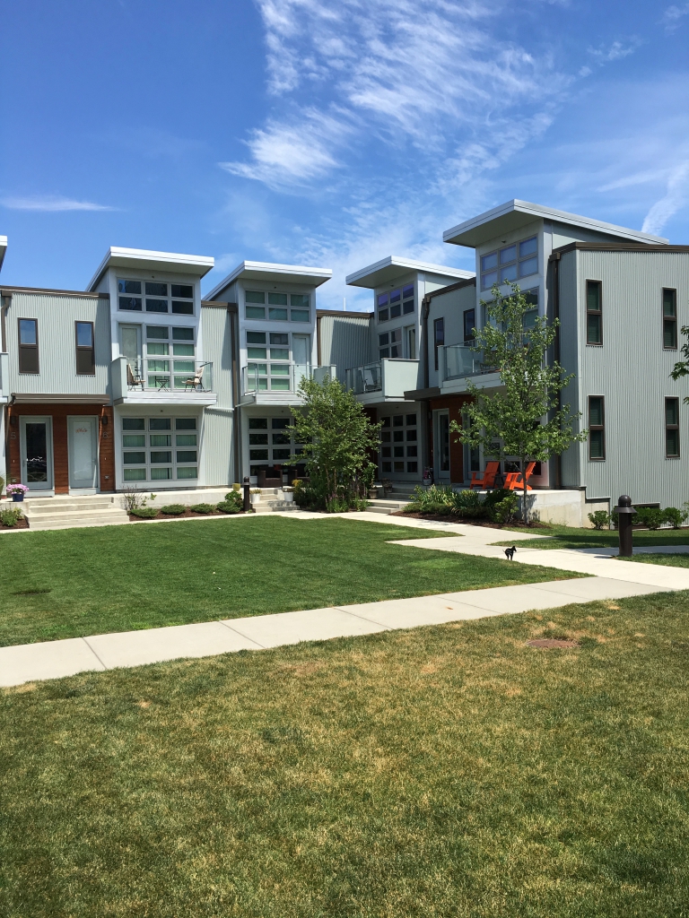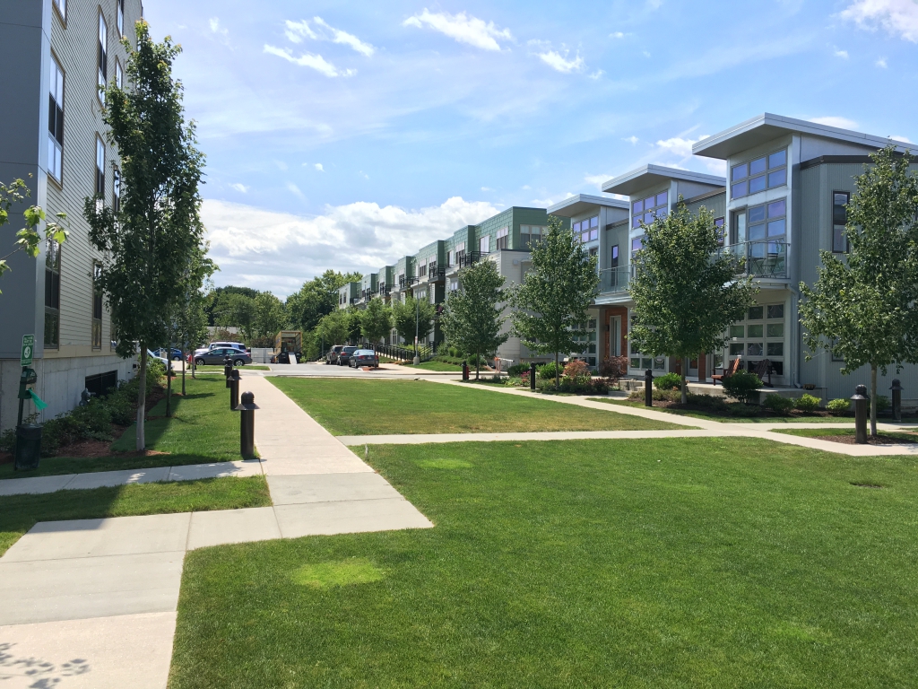Somerville Housing + Master Plan
Urban, Sustainable Living Around a New Park
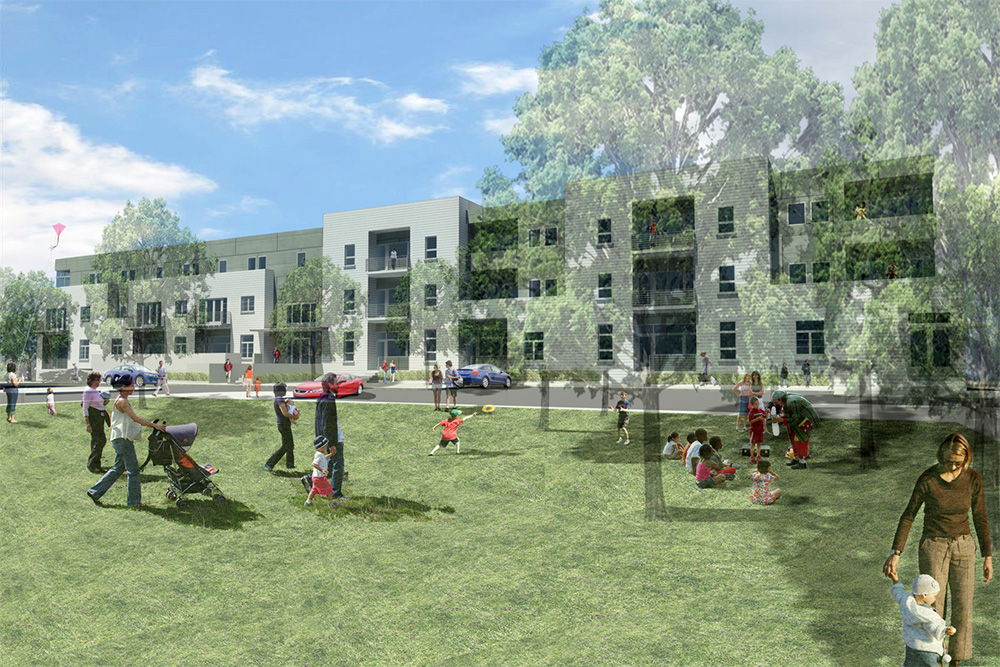
Housing around a new central park
View from main central park space to one of the apartment buildings. This is a three story apartment building with below grade parking. Materials are metal panels and hardie boards.
Entering through a portal
The first building spans over the entry drive, creating a sense of arrival into the main space, like the entry to a collegiate quad. The portal is centered on the new Central Park
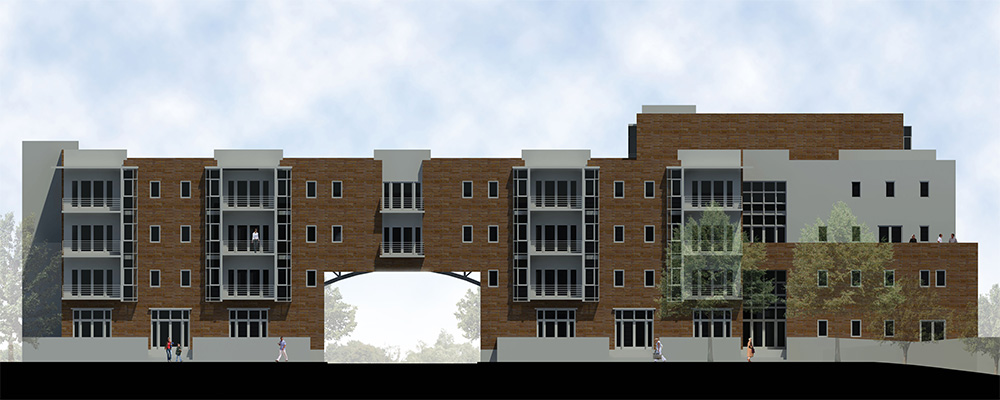
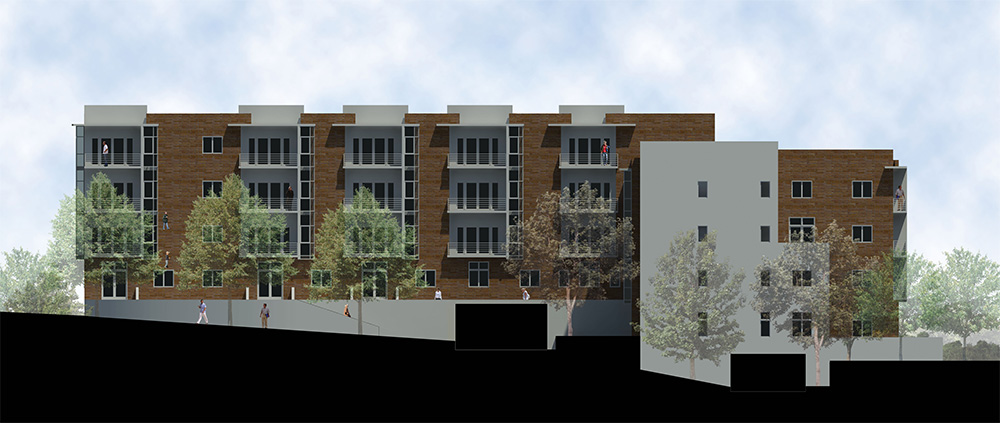
Side elevation of the first main building
Townhouses
View toward showing both the town houses on the right, and one of the apartment buildings on the left, with the entrance to the parking.
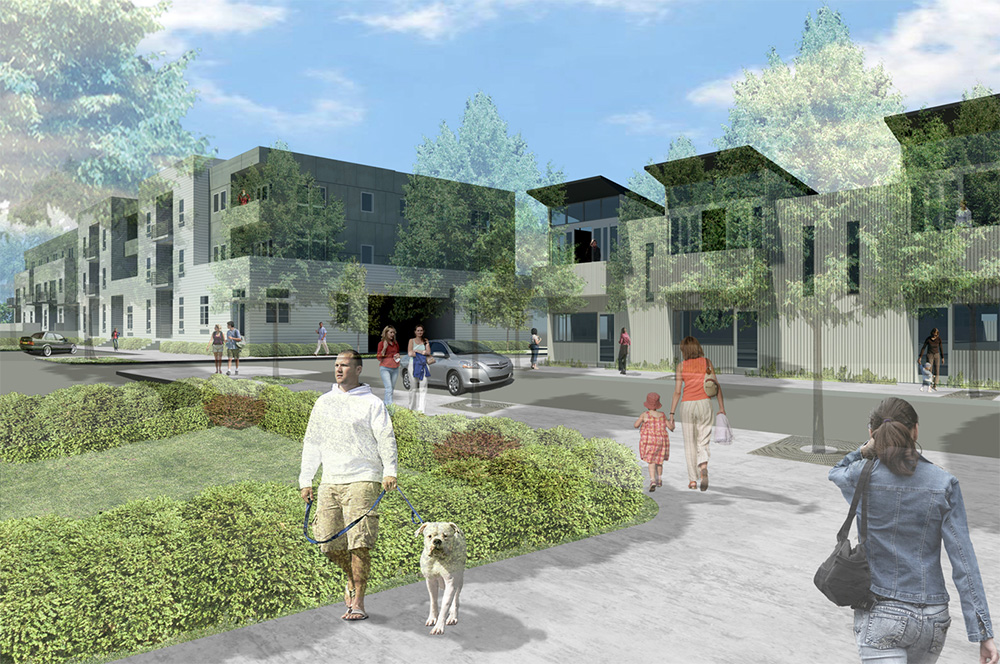
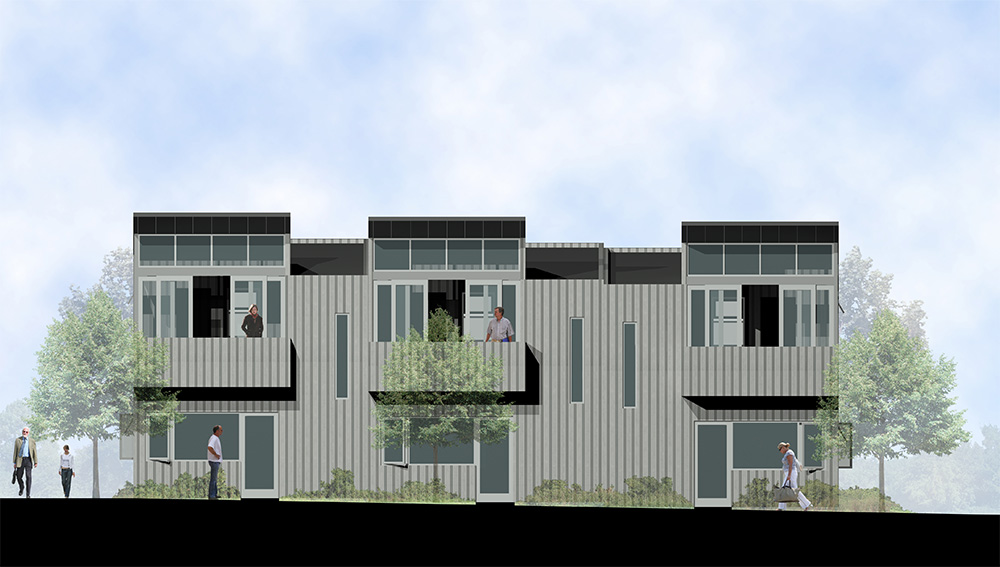
The town houses are made of corrugated metal and are grouped around a more intimate courtyard.
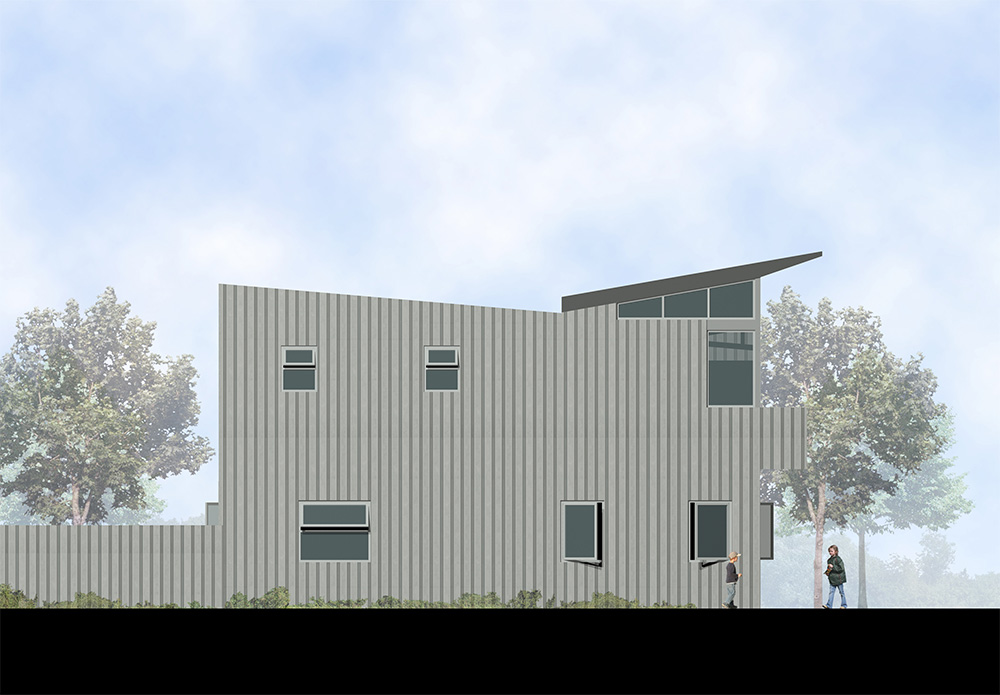

Anchoring building no. 3: front elevation
The entry to the apartment building that anchors the back of the site. The plan is fairly simple, but the 6′ of perimeter pushes and pulls to create balconies, terraces, etc.
Anchoring building no. 3: side elevation
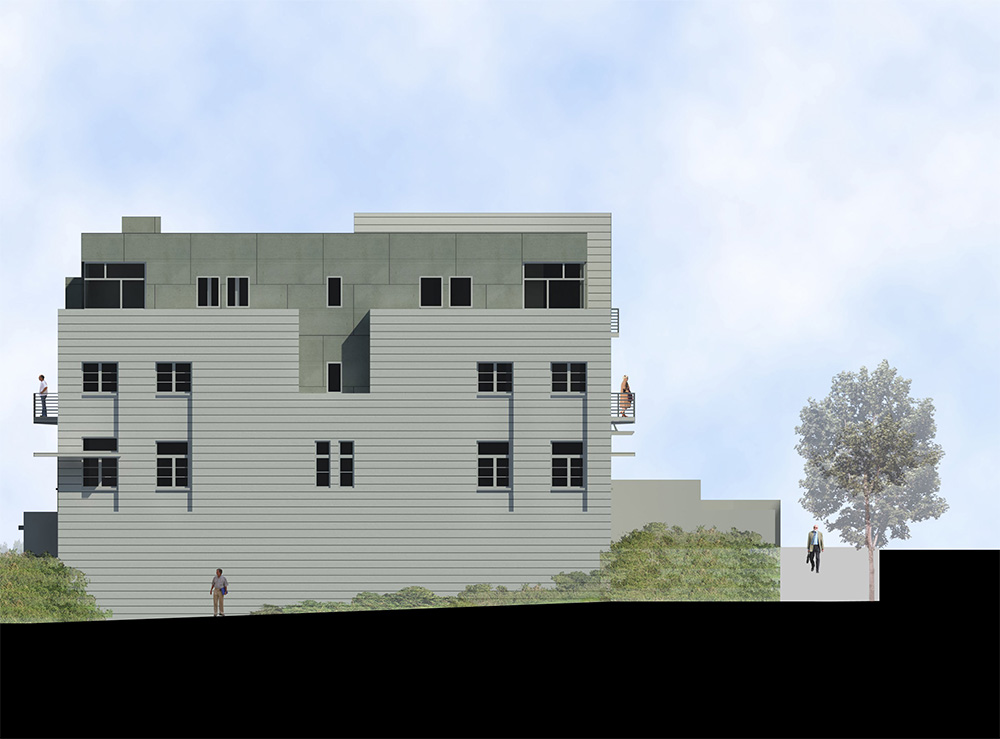
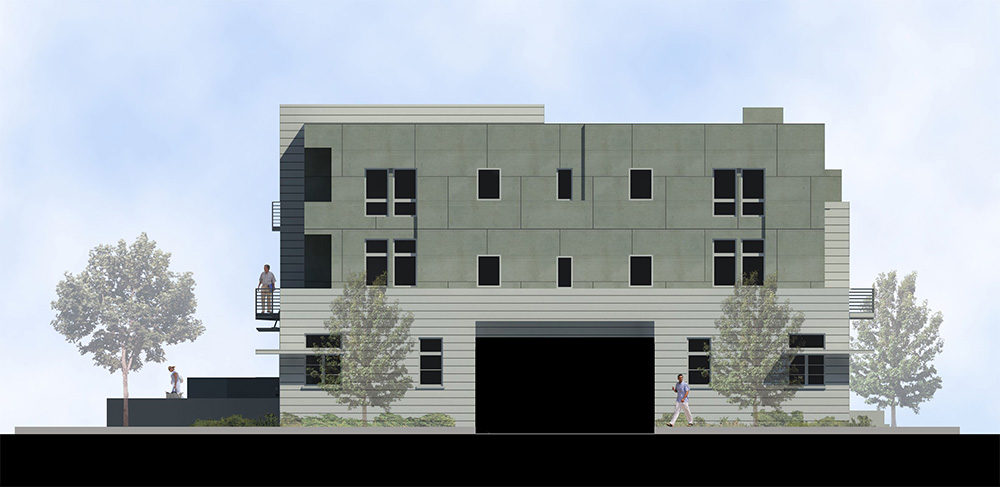
Anchoring building no. 3: side elevation with garage entry
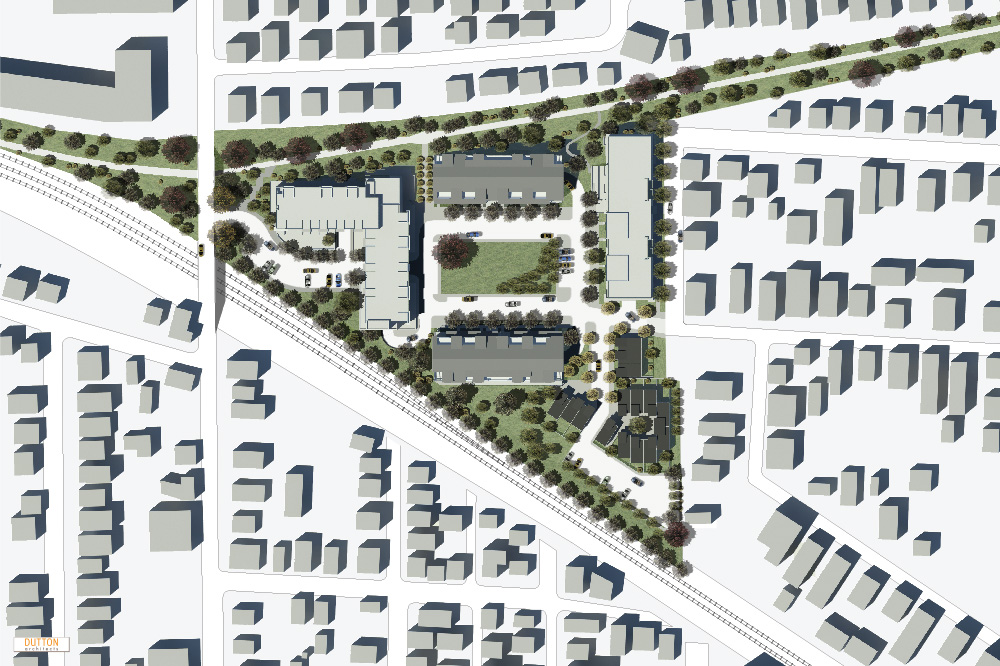
Site plan
The site plan showing the location of the new buildings. The entry is from a bridge to the west. There are over 200 units, a cafe, a gym, and a community room. The master plan envisions the eventual bike path along the old railroad right of way, and creates a central space for all the residents to enjoy.
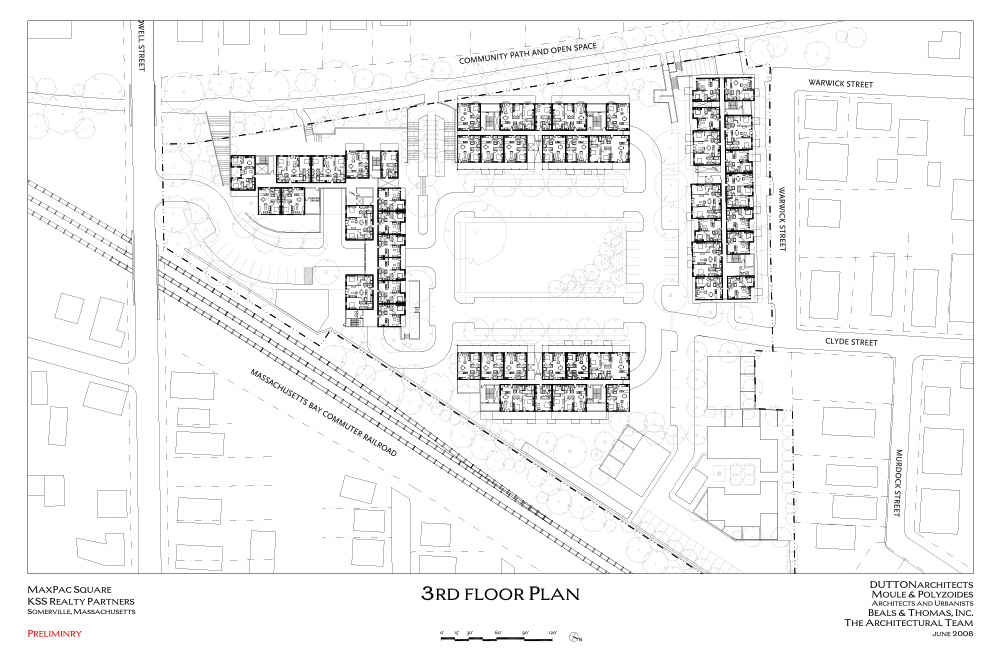
Typical floor plan (third floor). The design goal was to use efficient buildings and a minimum of deviation from basic types, but create a rich and complex design and sense of place.
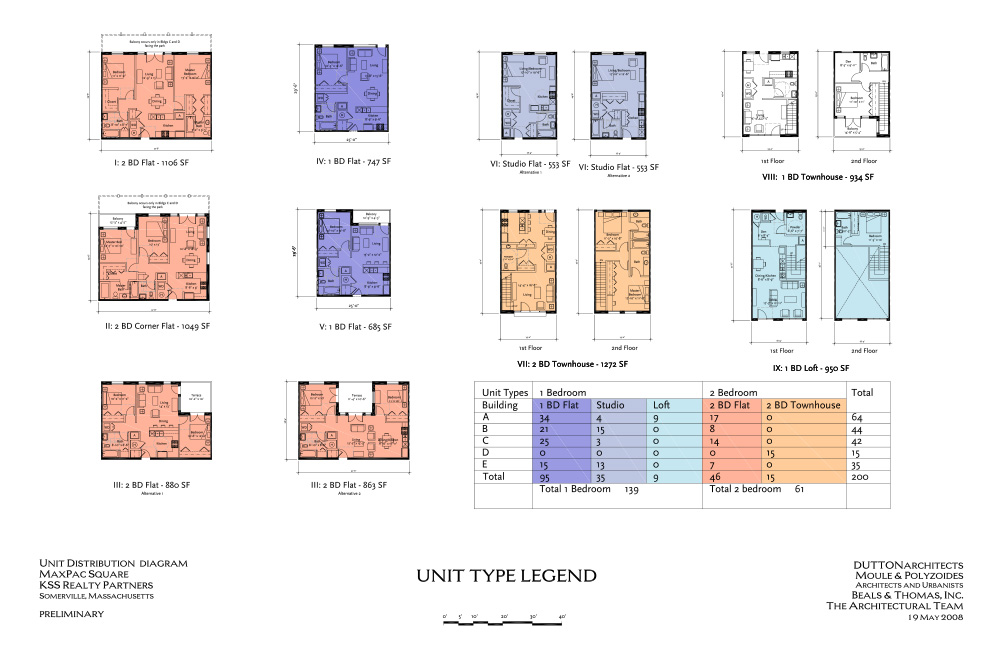
Typical unit plans. They are efficient, but ampler and arranged in ways to create variation and richness in the building architecture.
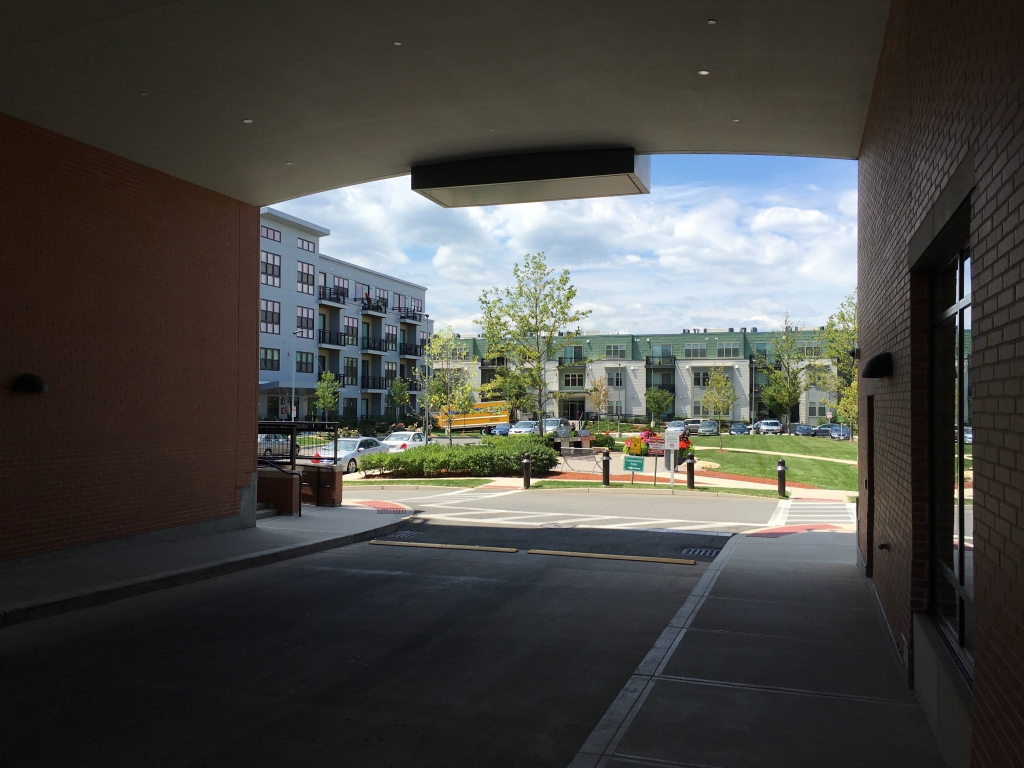
Photographs of the completed project. After entitlements and schematic design, local architects ICON designed the buildings according to our master plan.
