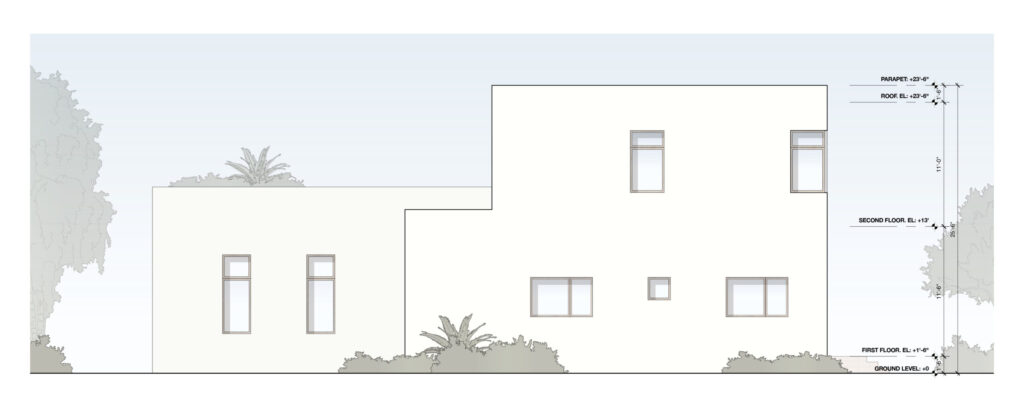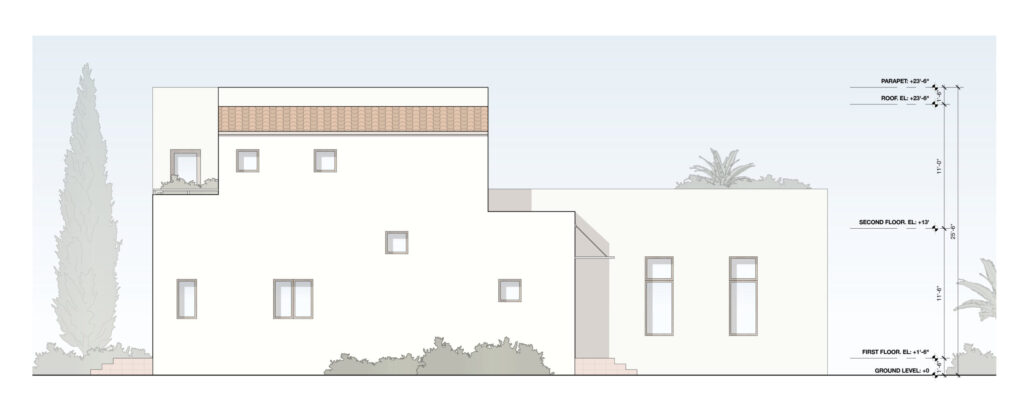Case Study 2.0: The Irving House
Dutton Architects offers the Irving House to victims of the Palisades and Altadena fires in Los Angeles as part of the Case Study 2.0 project. All invited architects in this program created modest and affordable houses, already vetted for code compliance, and ready to build. Houses for fire victims are priced at 25% of normal custom architecture fees. The Irving House is customizable for interior and exterior finishes, plumbing fixtures, appliances, or more involved changes.
2,900 sf (gross) / 3 bedrooms / 2.5 baths / (convertible) detached garage / ADU or pool possible
Named in honor of the esteemed regional modernist architect Irving Gill, the ‘Irving’ house pays homage to his elegant, modest designs that seamlessly blend modernist principles with the historical essence of Spanish Colonial architecture. Gill’s work, notably in Southern California, is characterized by simple geometrical forms and minimal ornamentation, reflecting a timeless aesthetic that resonates with the region’s heritage.
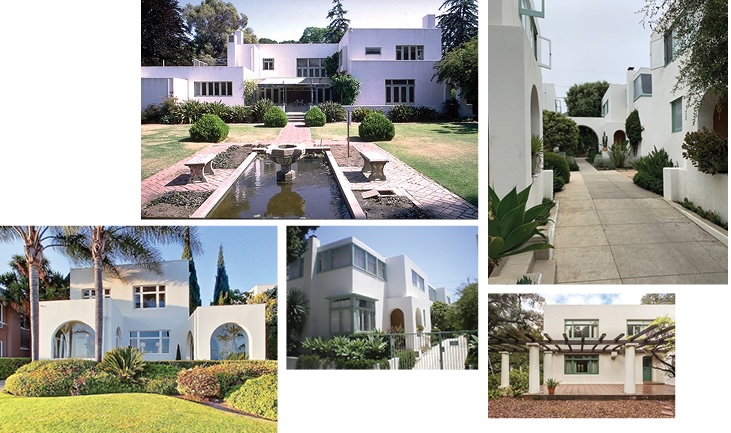
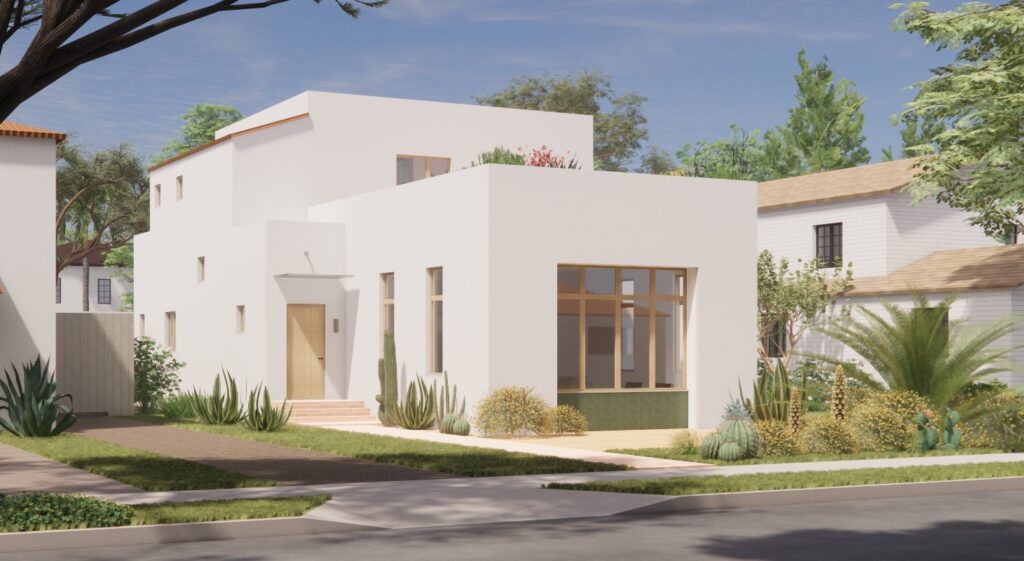
The Irving House influence from Irving Gill is clear, with the subtle and elegant simplicity of the massing, the tall living room with large window facing the front garden, and the details of wood and terracotta tile.Designed to complement the Southern California lifestyle, the Irving house embraces the warm climate and lush landscapes by emphasizing outdoor living spaces, including terraces, balconies, patios, and gardens. As in most pre-war houses, the garage is placed in back, creating a better presence on the street, which also contributes to the sense and cohesion of the neighborhood.
The back of the house has the kitchen opening up to a patio on the ground floor. Above is the primary bedroom and balcony.
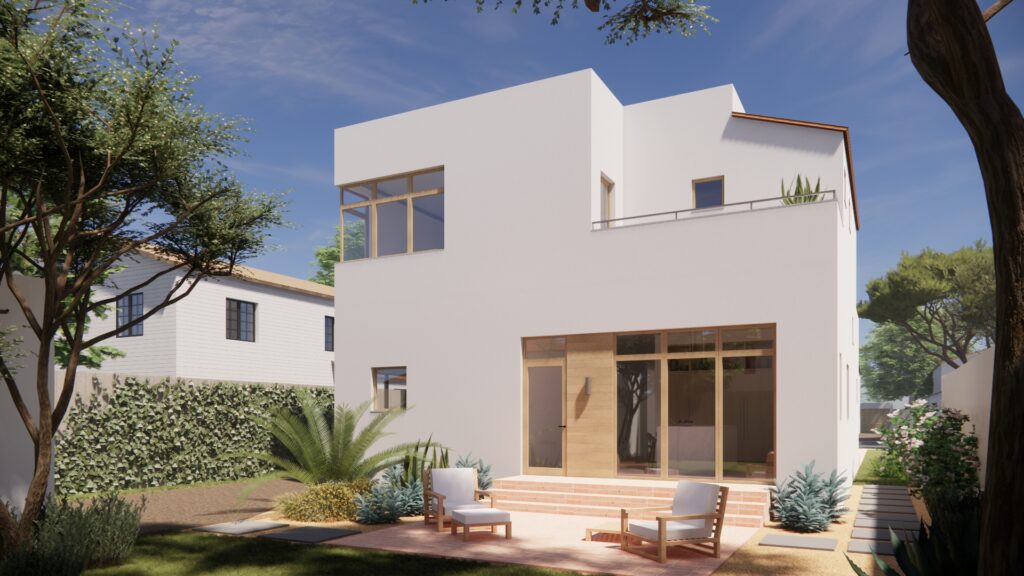
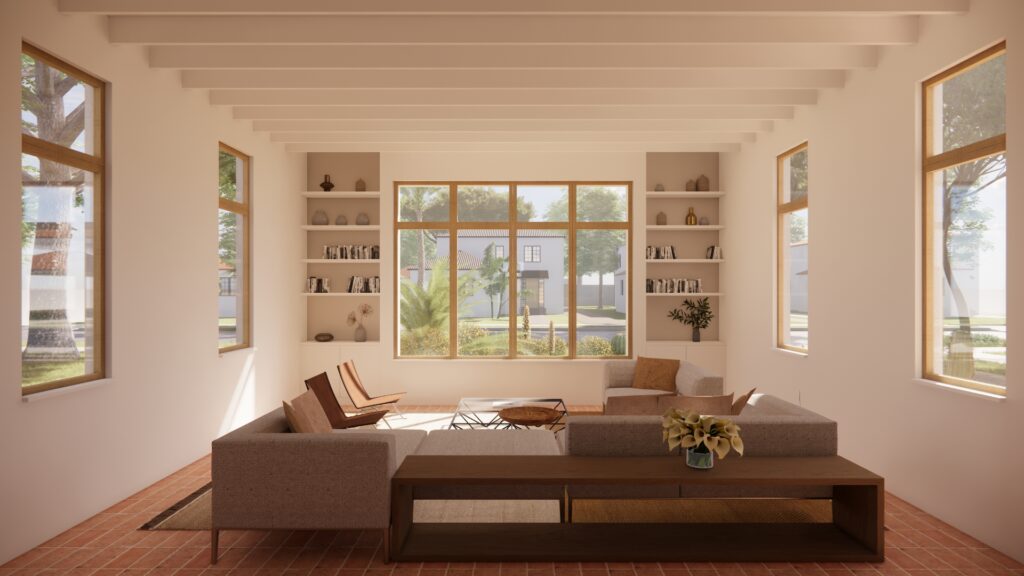
The tall great room (living room and dining room) features a large picture window facing the front garden and exposed wood beams, adding warmth and character.
The ground floor houses the kitchen and bedrooms, with the kitchen opening directly to the backyard through tall windows and doors, fostering a seamless indoor-outdoor connection.
The kitchen is modern, simple, and functional, designed with a large island and counter seating. This creates an inviting space for families to cook and informally eat and gather, with direct access to the rear patio.
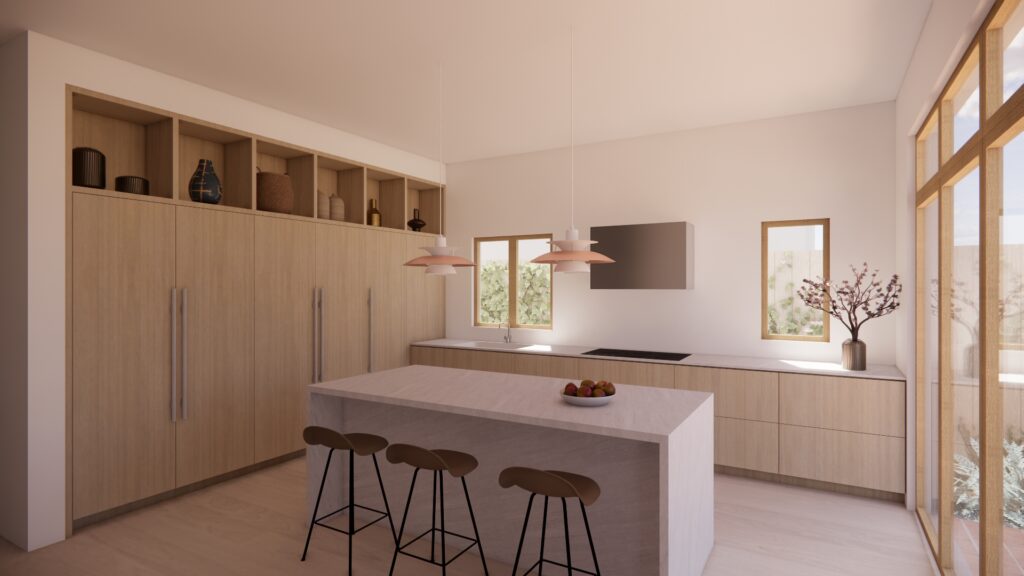
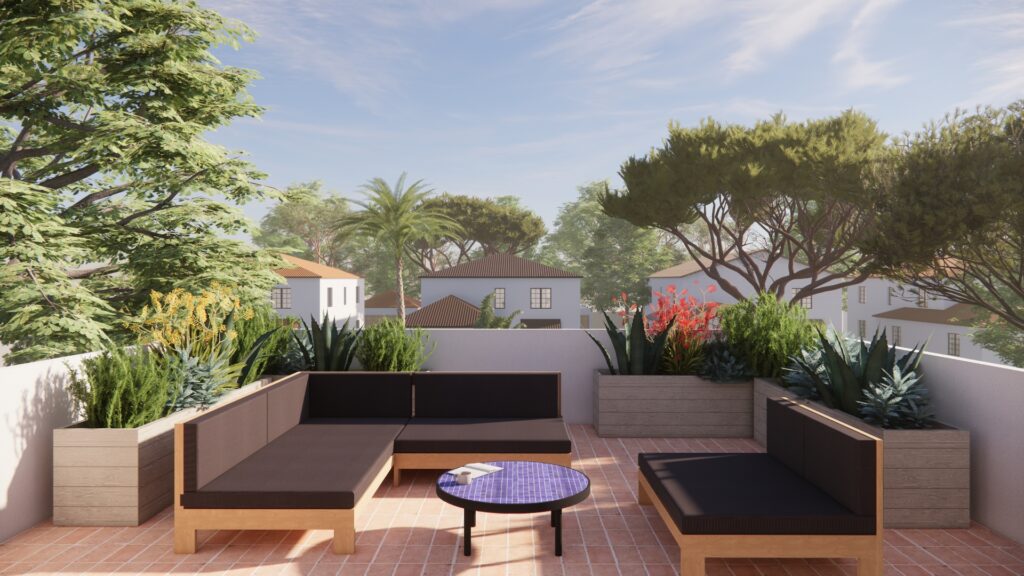
A generous rooftop garden terrace sits atop the living room, providing an elevated outdoor retreat. It is a private space, yet still feels connected to the neighborhood and street.
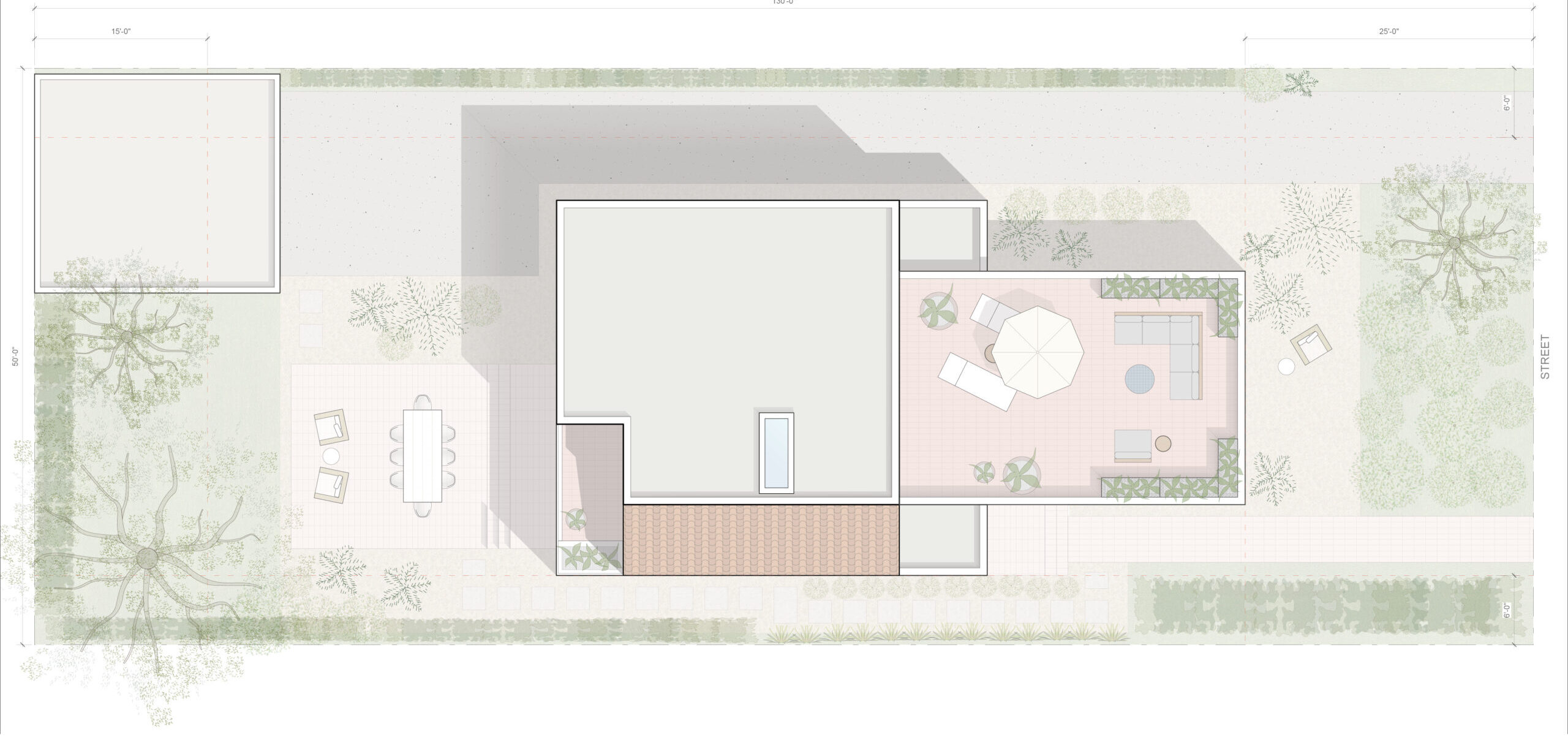
Designed to complement the Southern California lifestyle, the Irving house embraces the warm climate and lush landscapes by emphasizing outdoor living spaces, including terraces, balconies, patios, and gardens. One side of the house has the driveway to the rear garage, and the other the walkway to the entry.
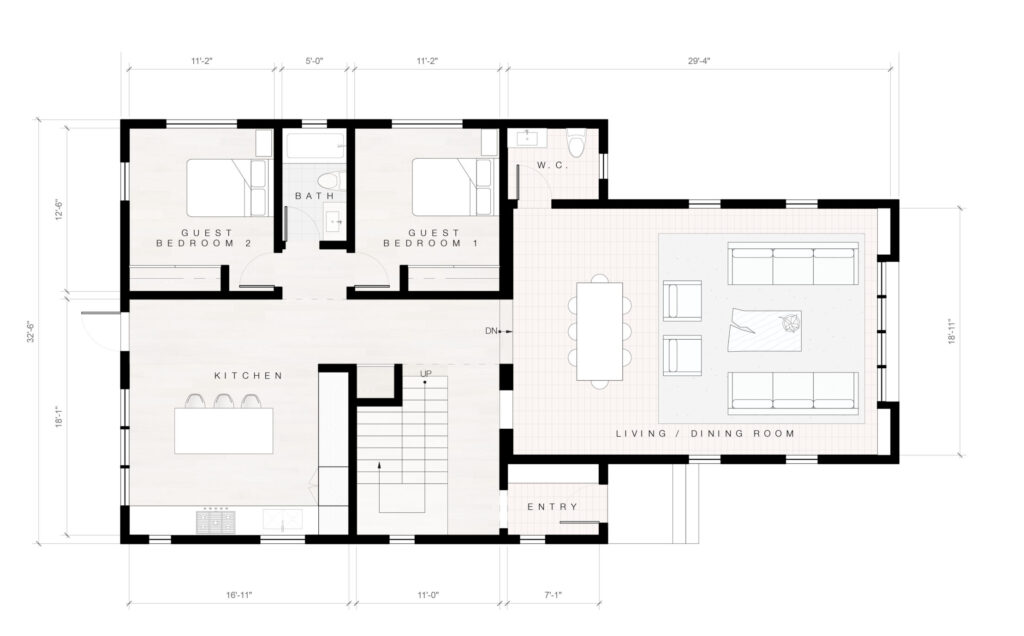
This updated interpretation features a spacious, high-ceilinged living and dining area at the front, transitioning into a two-story section at the rear. The ground floor houses the kitchen and bedrooms, with the kitchen opening directly to the backyard through tall windows and doors, fostering a seamless indoor-outdoor connection.
Upstairs, the primary suite offers a large bedroom, bathroom, walk-in closet, and a private terrace overlooking the backyard.
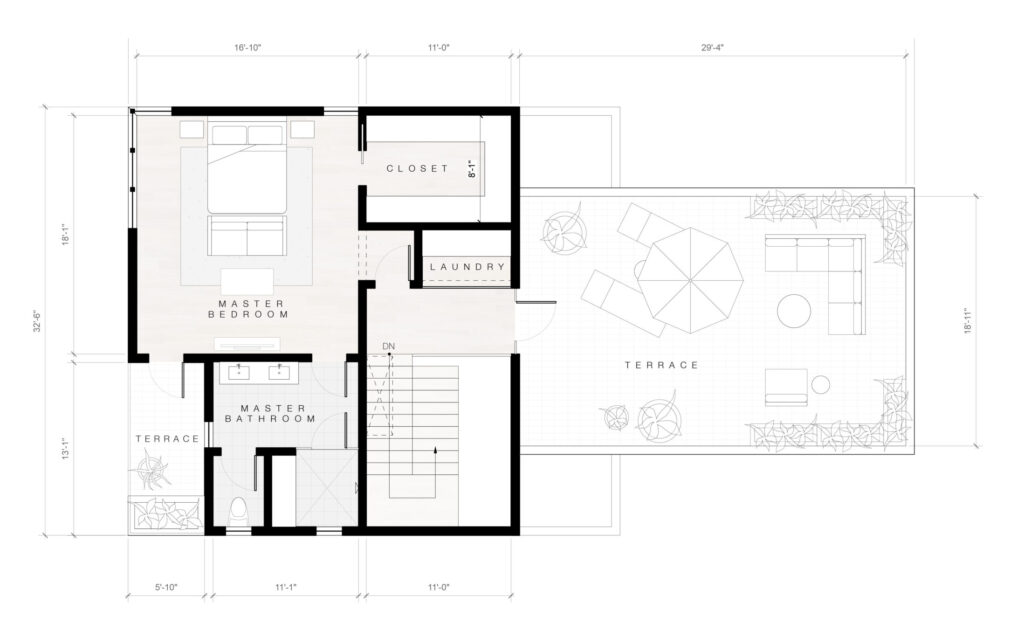
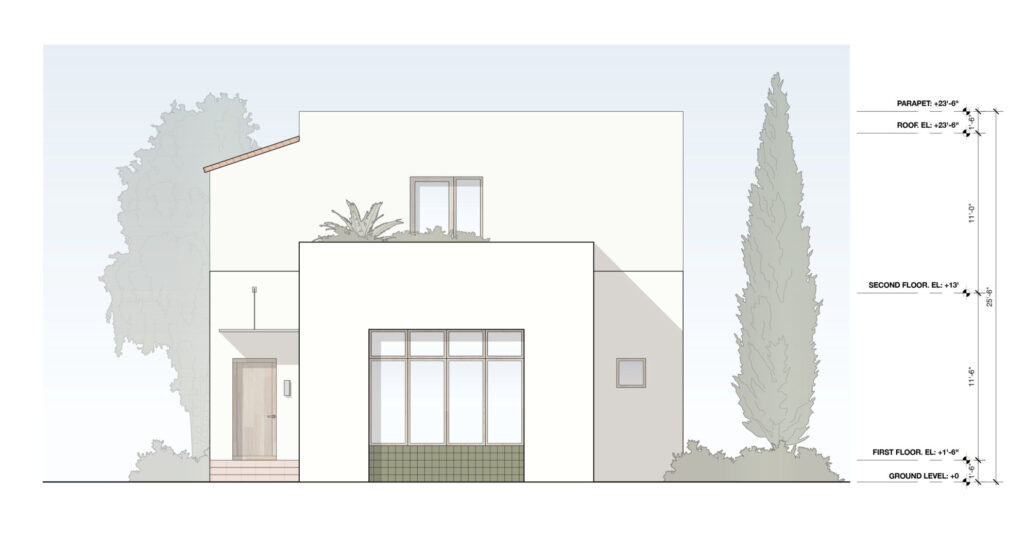
The house is finished with high-quality stucco, simple aluminum windows with wood-clad interiors, white oak flooring, and walnut cabinetry
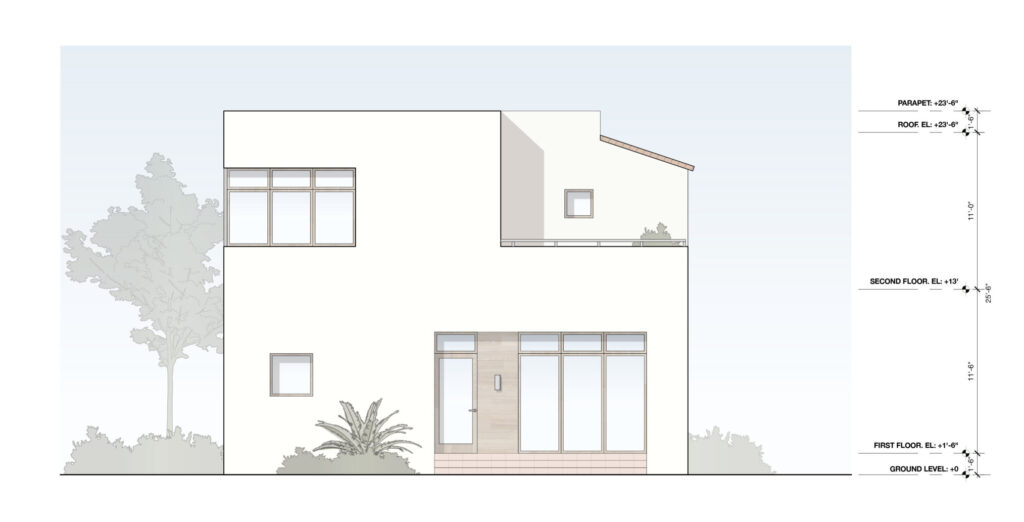
In consideration of fire resilience, the home incorporates several features to enhance safety such as fire-resistant materials, class A roofing, no eaves, and defensible space.
