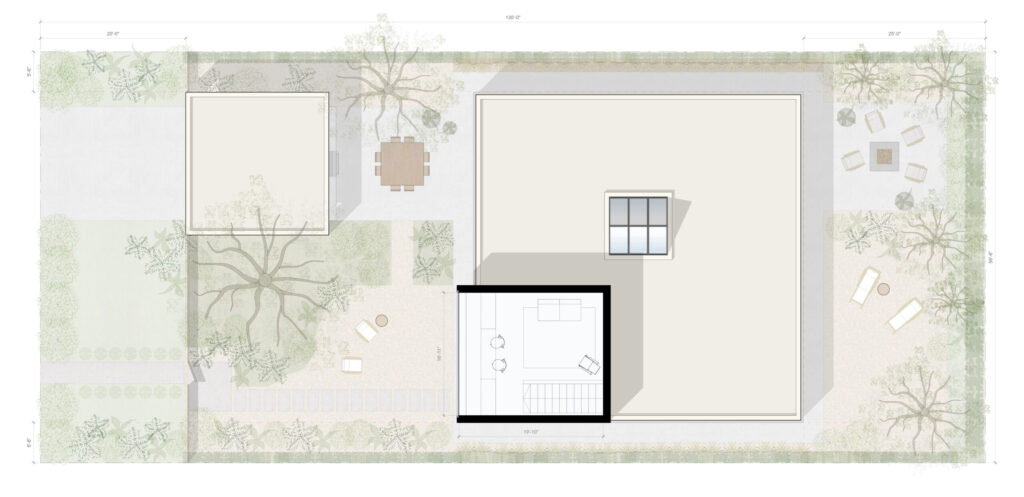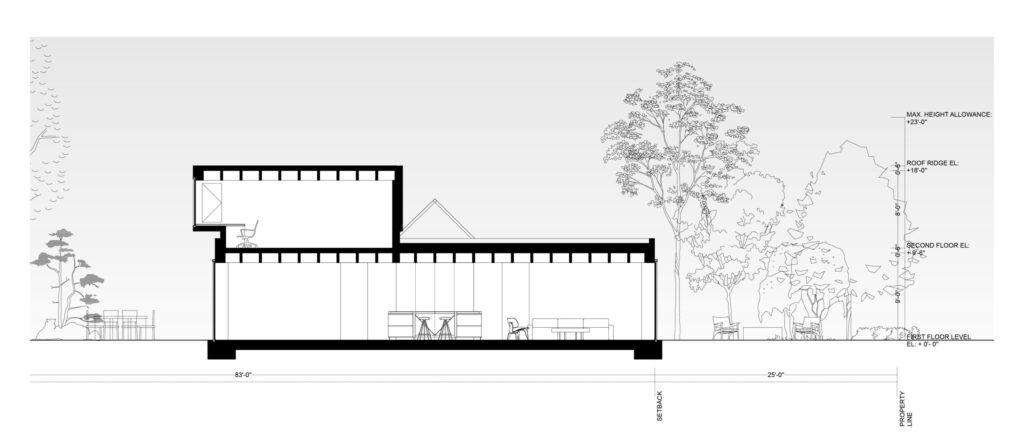Case Study 2.0: Casa Cuadrada with RRIO Barcelona
Dutton Architects x RRIO offers the Casa Cuadrada to victims of the Palisades and Altadena fires in Los Angeles as part of the Case Study 2.0 project. All invited architects in this program created modest and affordable houses, already vetted for code compliance, and ready to build. Houses for fire victims are priced at 25% of normal custom architecture fees. Casa Cuadrada is customizable for interior and exterior finishes, plumbing fixtures, appliances, or more involved changes.
The recent wildfires in Los Angeles have erased more than homes — they have revealed a deeper need to rethink how we inhabit space: with resilience, intelligence, and openness to change. In this urgent context, the lessons of the Case Study Houses feel more necessary than ever: homes designed to be built rapidly, economically, and above all, to offer frameworks for richer lives.
2,900 sf (gross) / 3 bedrooms / 2.5 baths / (convertible) detached garage / ADU or pool possible
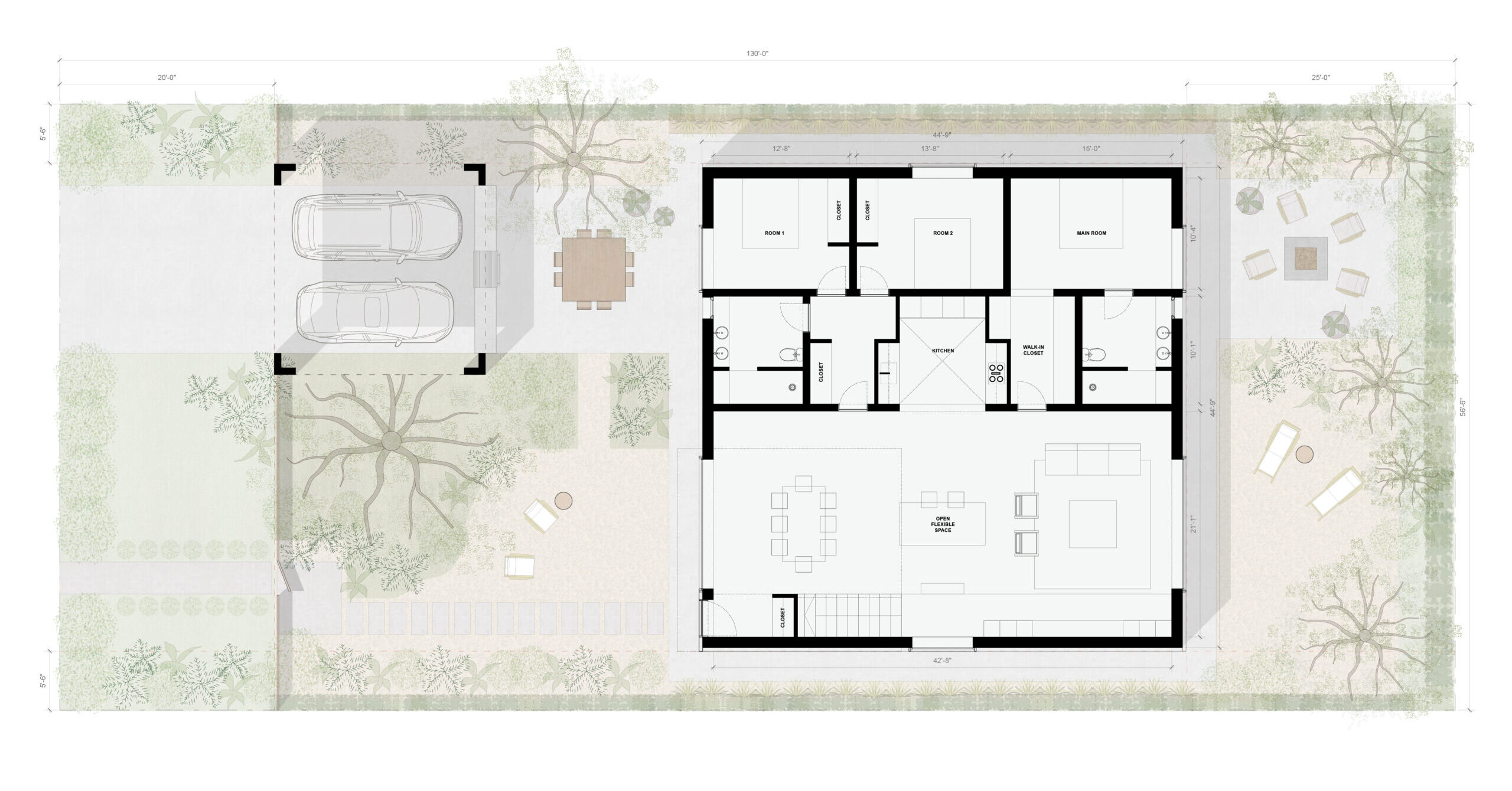
The house begins from a pure, rational geometry: a perfectly square plan, derived from modular principles and contemporary construction techniques. This structure is single story, allowing the life of all parts of the house to spill into the surrounding landscape. Inside and outside blur, expanding the vital space of the home and multiplying the scenarios available to its users.
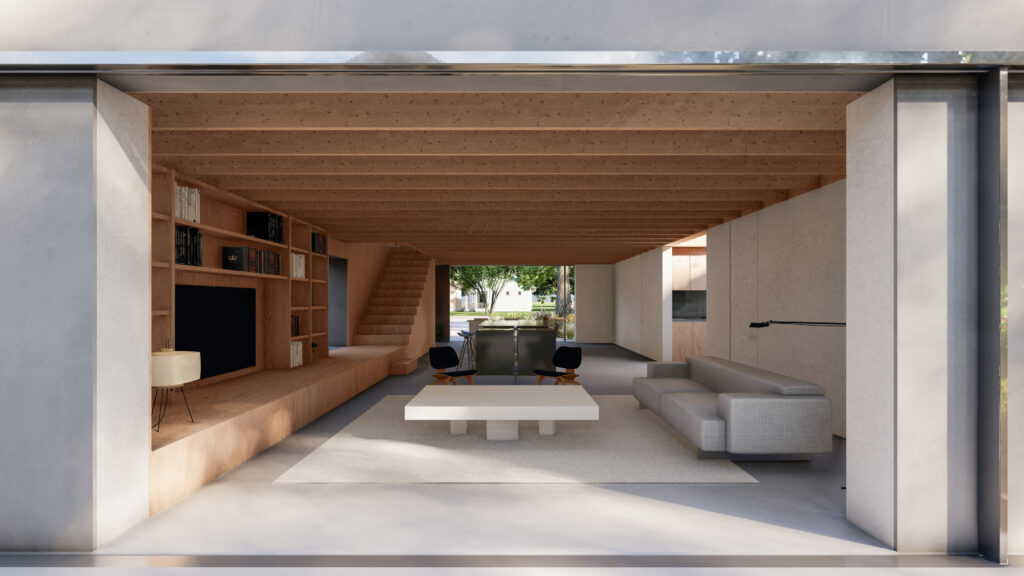
Half of the house is left open to give flexibility to the owners in terms of how to use and furnish. The construction techniques are simple and left visible as part of the aesthetics of the house. This is in keeping with the ideas of the original Case Study program in the 1940’s and 1950’s.
The front yard is an active, useful area. The space between the house and carport is designed as a front dining area and BBQ. The carport itself can be used as a garden pergola structure.
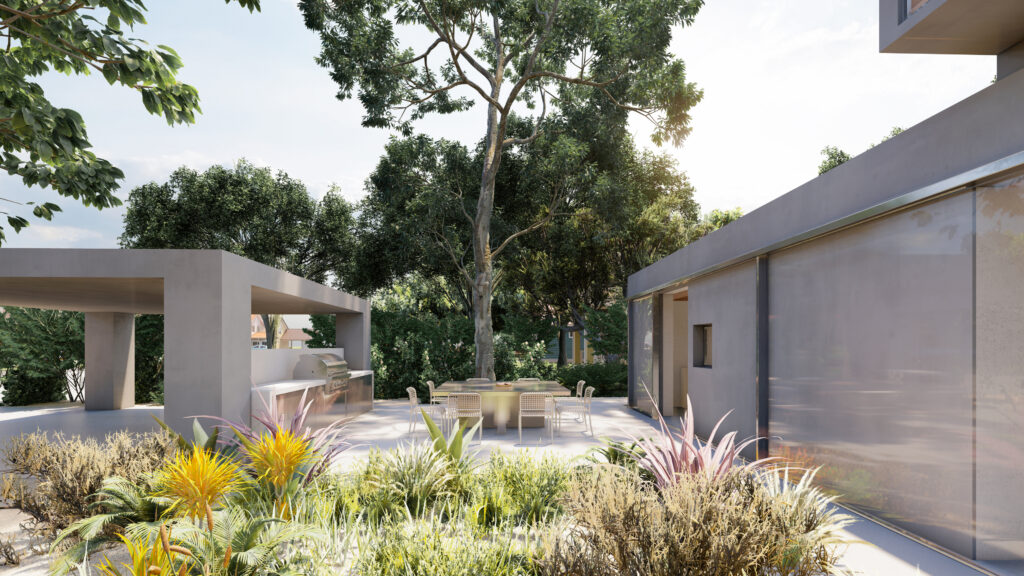
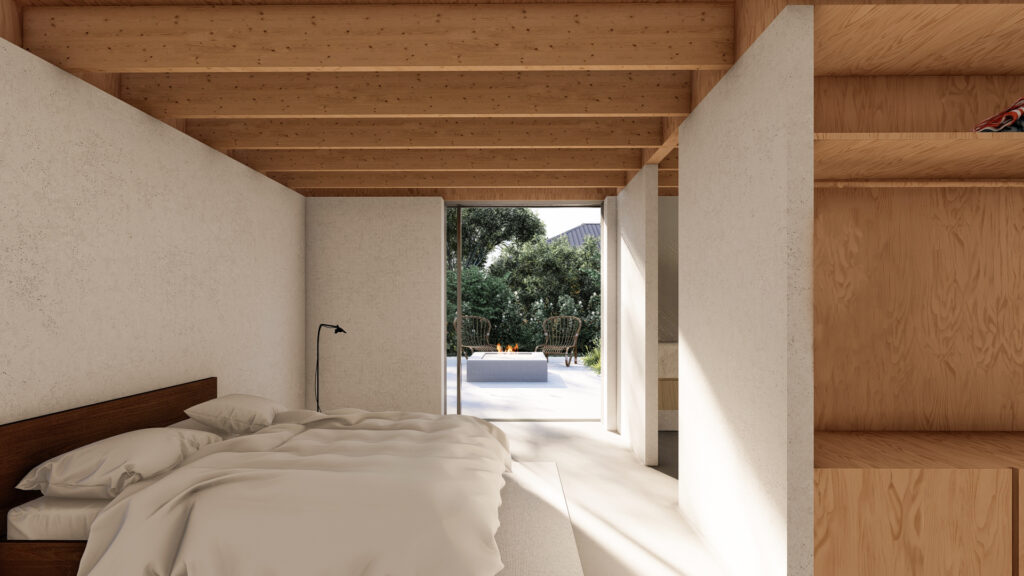
View from the primary bedroom. A large sliding glass wall reveals direct access to a rear patio- typical of all major rooms in the house.
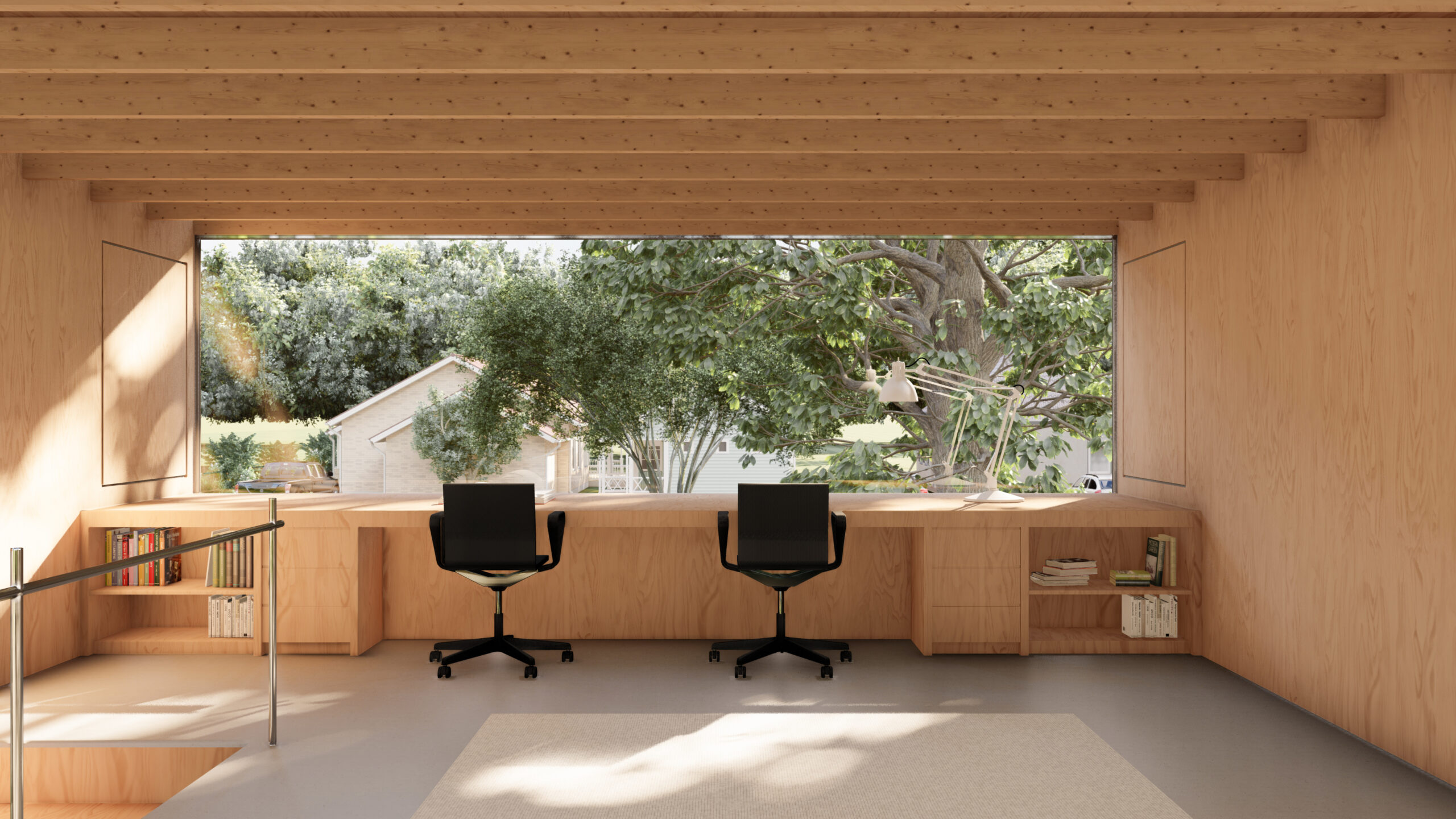
Beyond this, we propose an optional upper-level module: a detached, almost “treehouse-like” space. Unlike the ground floor, this room severs direct connection to the outdoor areas, offering instead a suspended atmosphere of retreat. Framed by a single window that erases the reference to the house below, it becomes a place of isolation, introspection, or imagination — another layer of freedom, projected into the landscape.
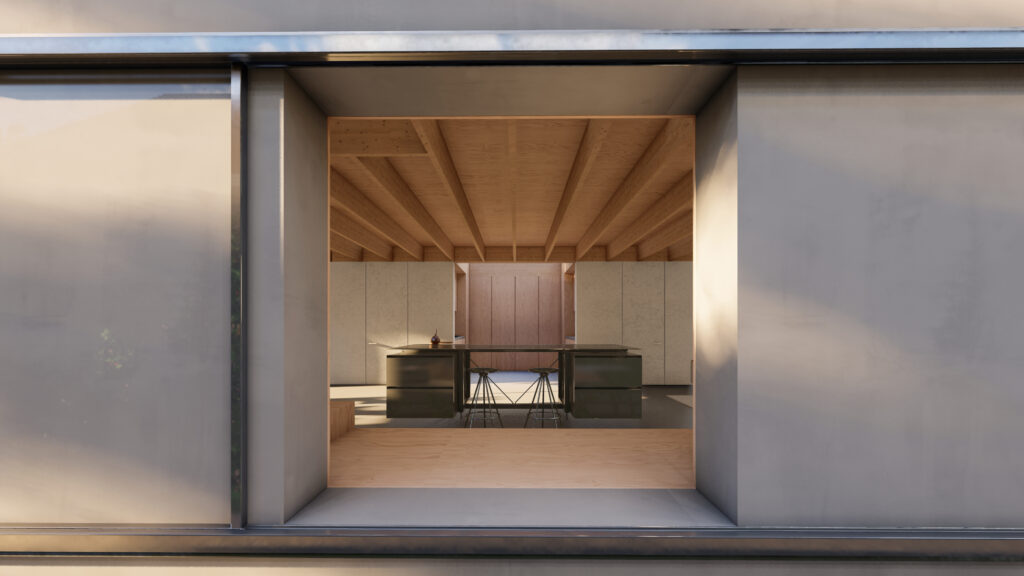
View toward the kitchen, conceived of as a large alcove off of the living space. Above it is a large light monitor, bringing light into the house at the exact middle, and balancing the glare from the two ends. Exposed framing and cementitious paneling, and concrete flooring are the main materials- simple and organic.
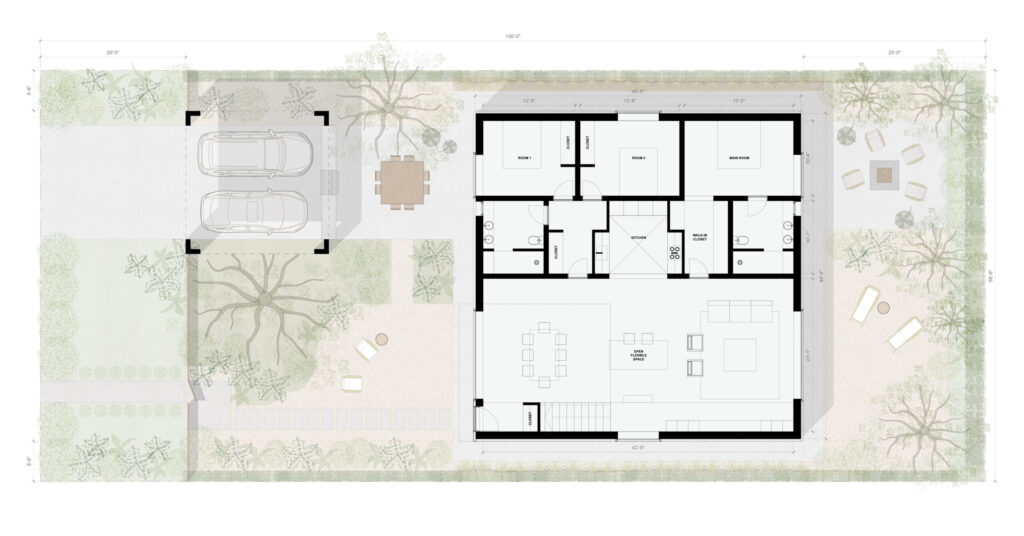
The Altadena typical lot allows for a pure square plan, with a carport in from (easily convertible to a garden pergola).
The plan divides into two distinct halves. One side concentrates all technical demands — kitchen, bathrooms, storage — into a dense and efficient block. In doing so, it frees the rest of the house from technical and structural constraints, offering a large open space, flanked by two generous apertures to the exterior.
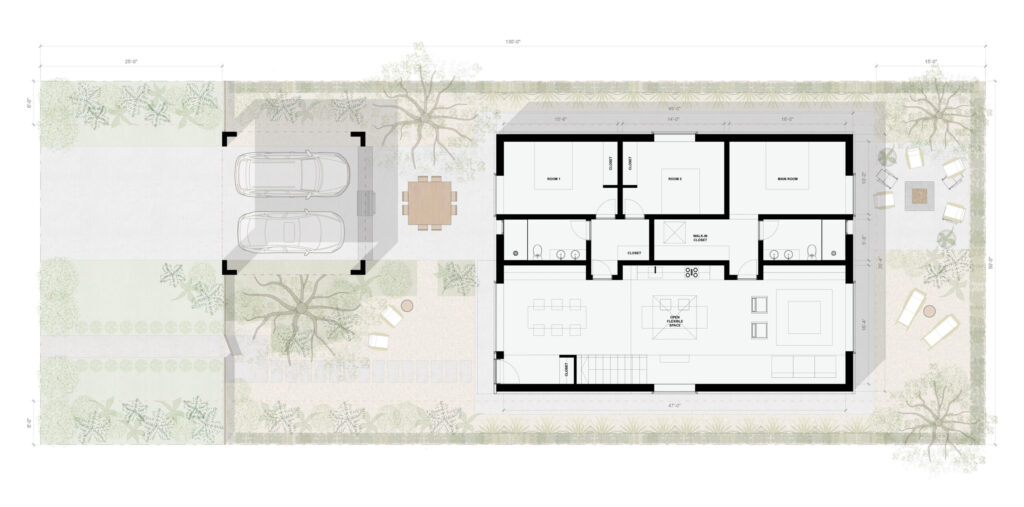
On the narrower Palisades lots, the house is slightly narrower and stretched, but employing the same strategies of construction and layout, and relationships to the exterior gardens and terraces.
A bonus room can be provided on the second floor- a playroom, office, den, bedroom? It’s conceived like a tree-house.
