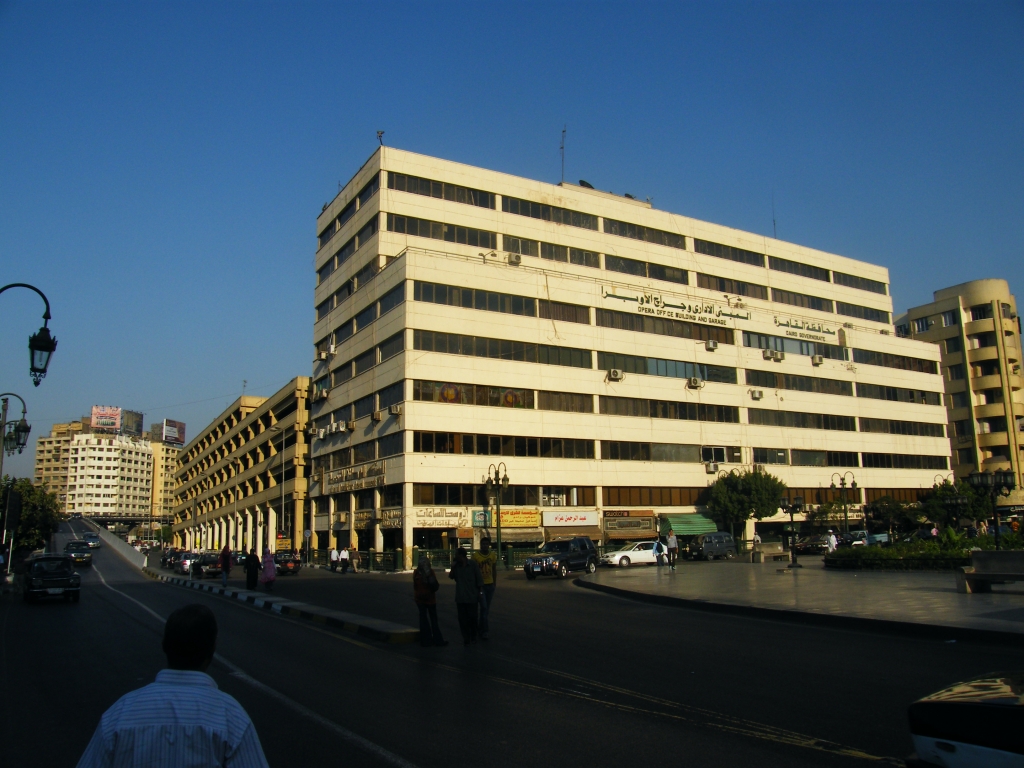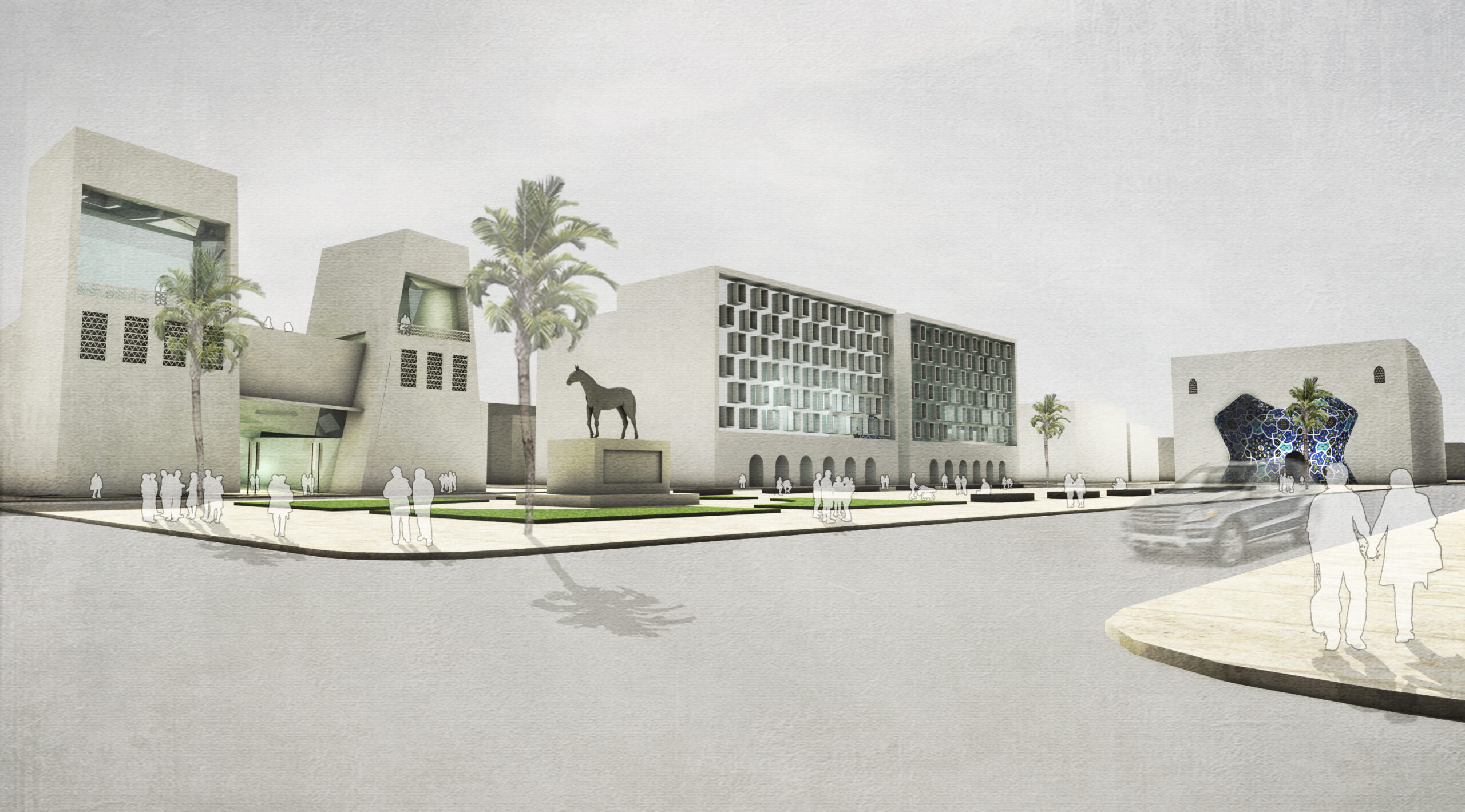Cairo Opera Square
An International Competition
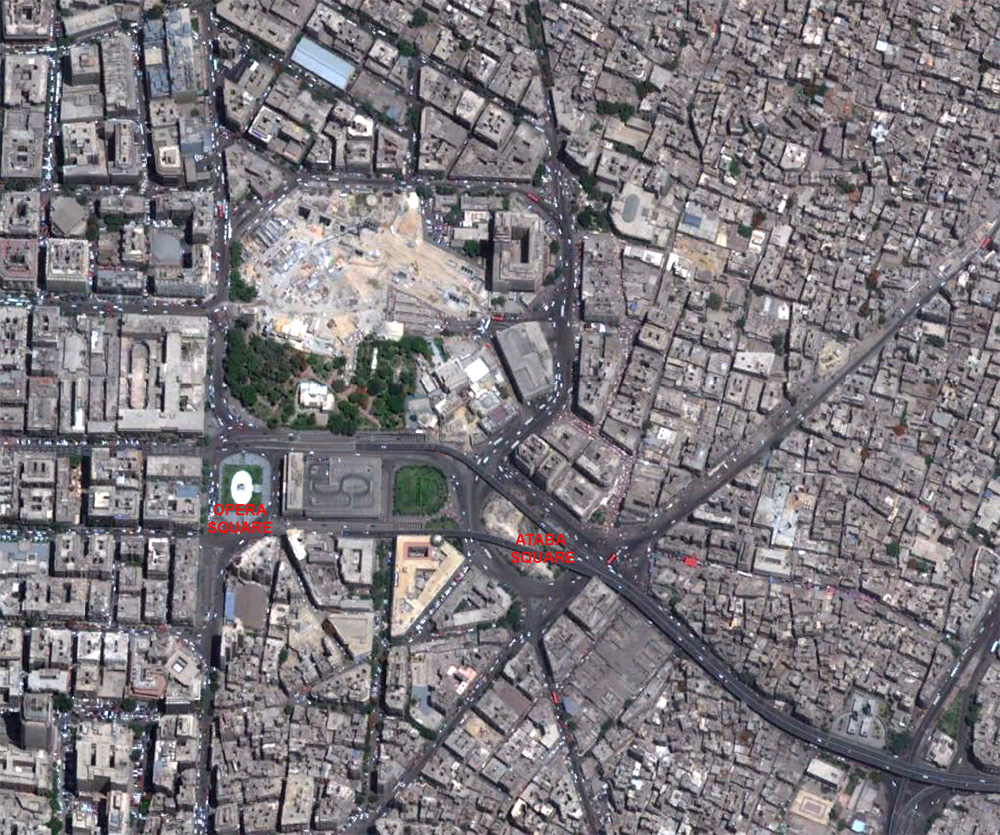
The Site – Featuring Two Historic Squares and One Park: all suffering from the ravages of the automobile infrastructure
Opera and Ataba- were once considered the ‘heart’ of Cairo. These were distinguished places of culture and gathering, but now in disrepair and surrounded by wide roadways, two tunnels entrances/exits, parking garages and lots, as well as an elevated highway. A former large park north of these squares is also part of the site area.
competition done in collaboration with Vinayak Bharne
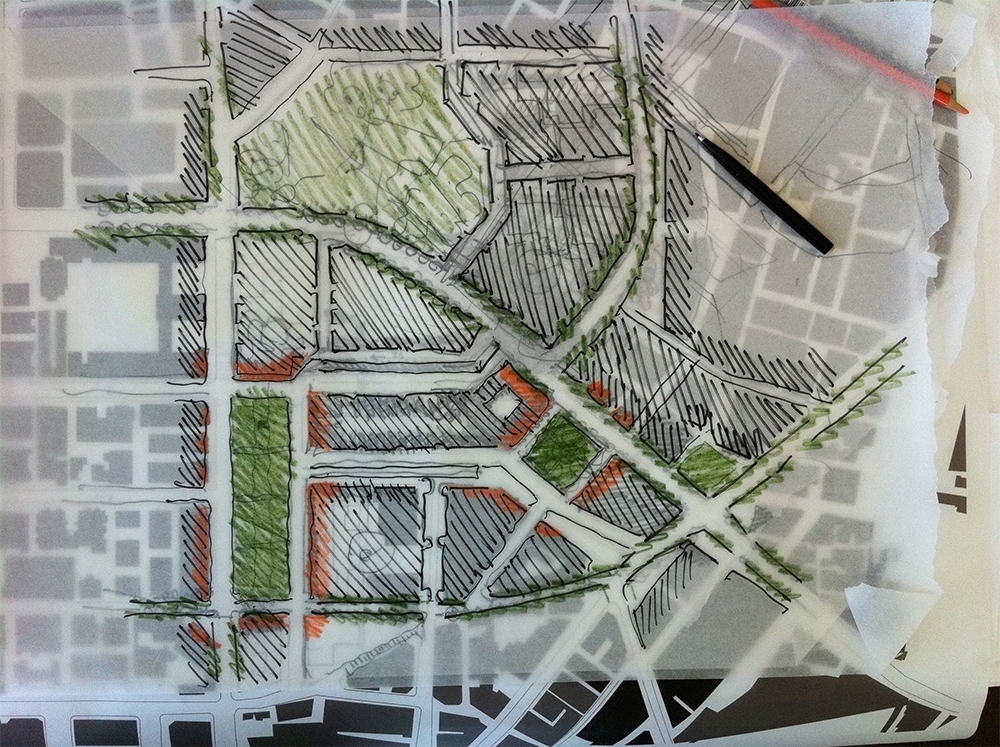
Finding urban harmony
Our proposal seeks to restore harmony and urban identity to these two squares through a coordinated approach that balances transportation needs, civic identity, development opportunities and a pedestrian friendly environment conducive to tourists and residents alike. Here is a sketch of the scheme under development, showing the emphasis on block design that helps unify the site and create buildable lots as well as define new public spaces.
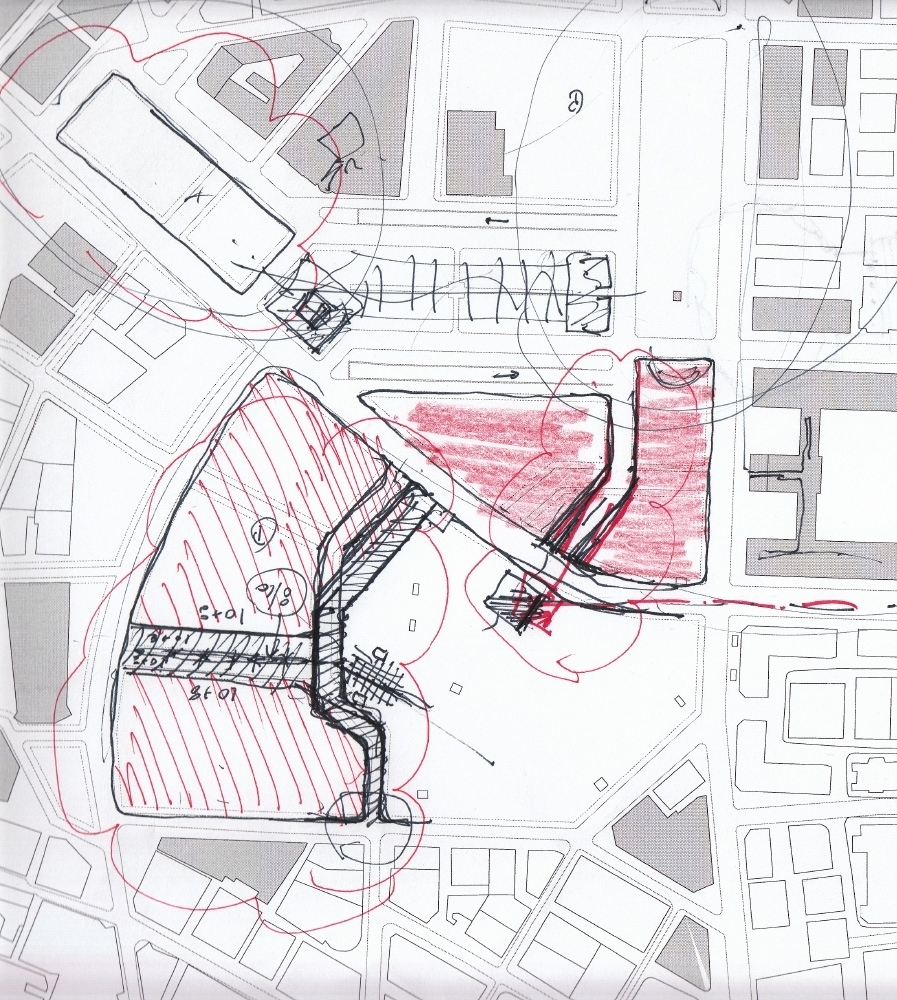
How to develop a large park fallen into disrepair- an urban void?
Sketch showing the development of the former park. Souks/markets are build on the eastern edge to better define the park and the curved main street from the north. in the east. New buildings in the southern part of the park help better shape the park with a defined edge. A pavilion is studied as the terminus for one of the main north-south streets.
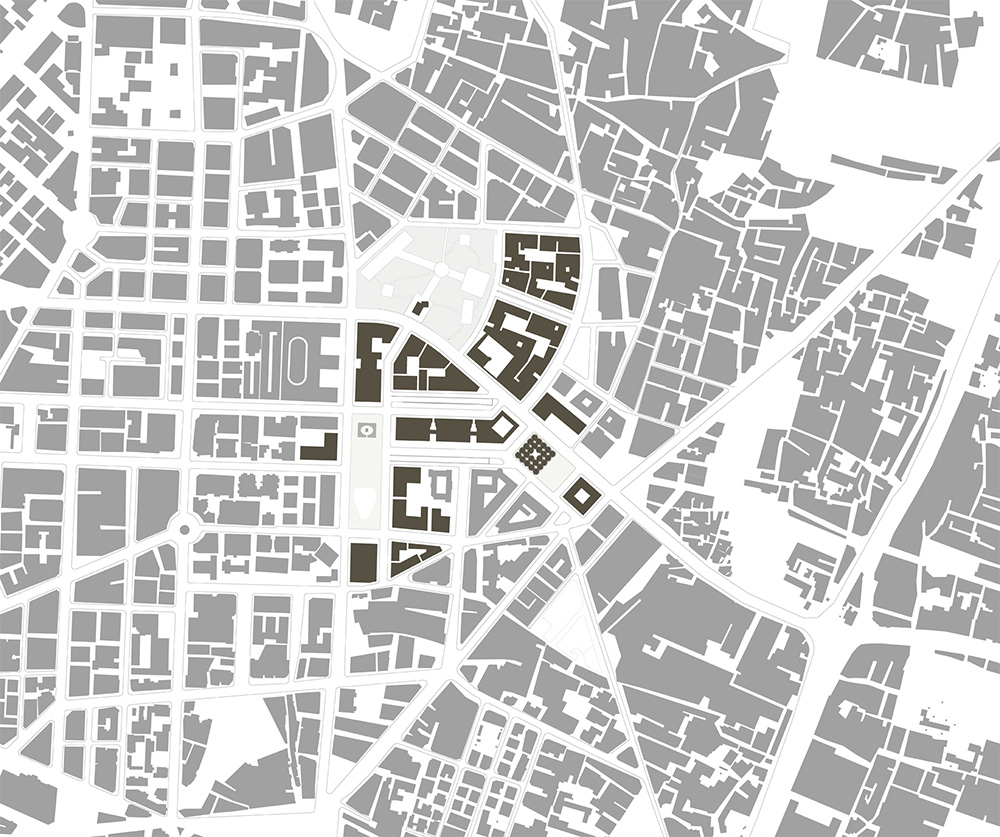
Site Plan
Overall site plan in the context of surrounding area of Cairo. It is evident that the site sits at the junction of medieval Cairo to the right/east, and the 19th century expansion to the left/west. The new buildings are carefully placed (in dark gray) to give coherence to the urban spaces and corridors.
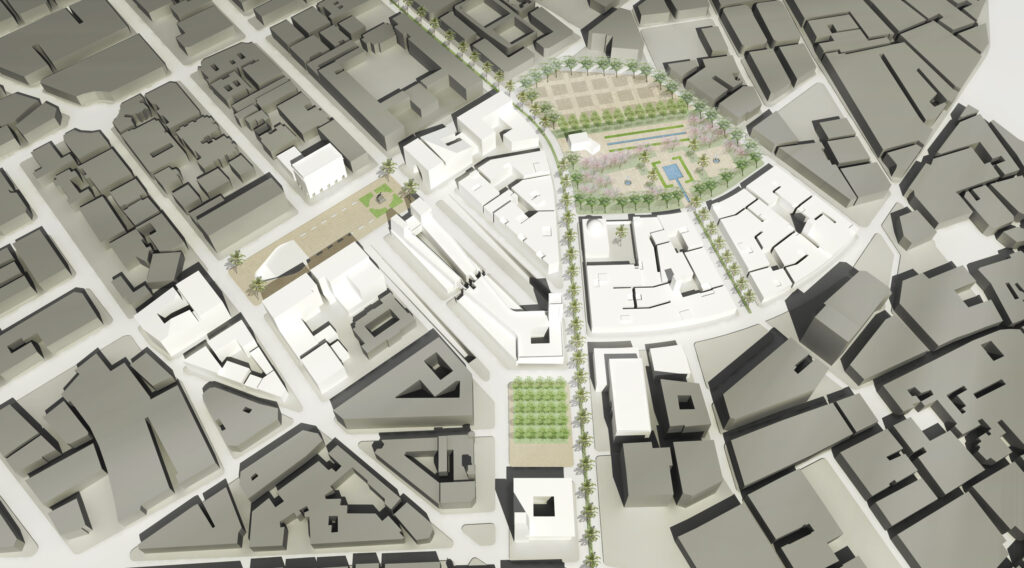
Shaping the city
Massing study showing the new proposed development (in white)
Two new squares for a new Cairo
The two new square are redefined. The square to the east, Opera Square is flanked by a performing arts center and an unspecified public building. It is mainly a hardscapeed share, with an outdoor amphitheater. Ataba Square to the east is defined by a date palm grove. Connecting them is a new museum. The old park is reduced in size, and the eastern side now contains souks/markets and a new mosque.
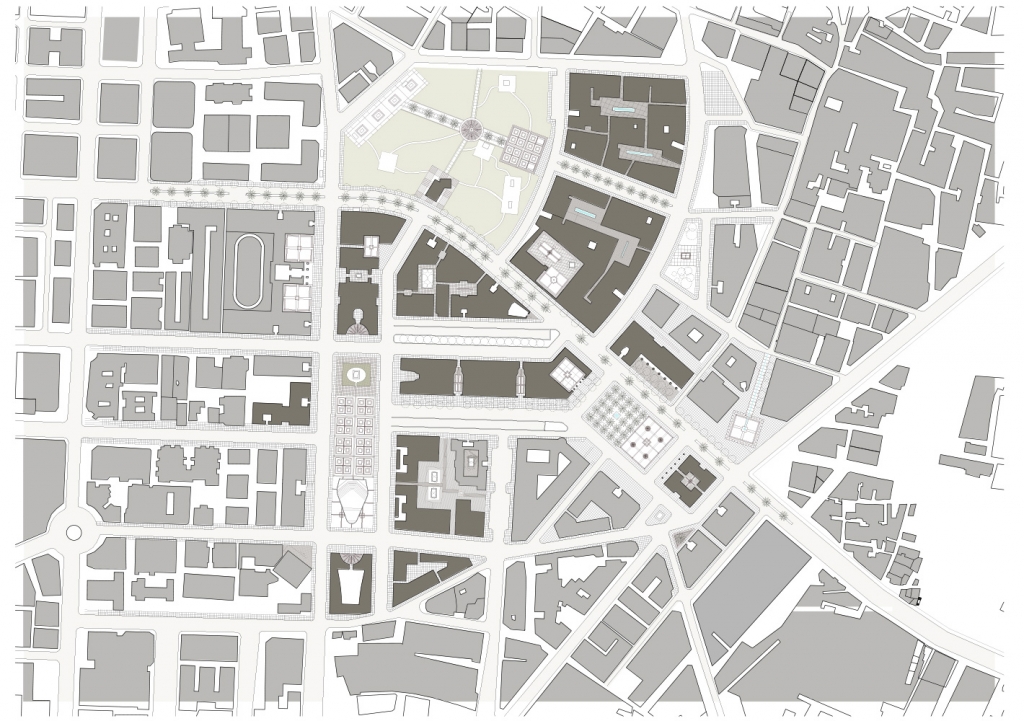
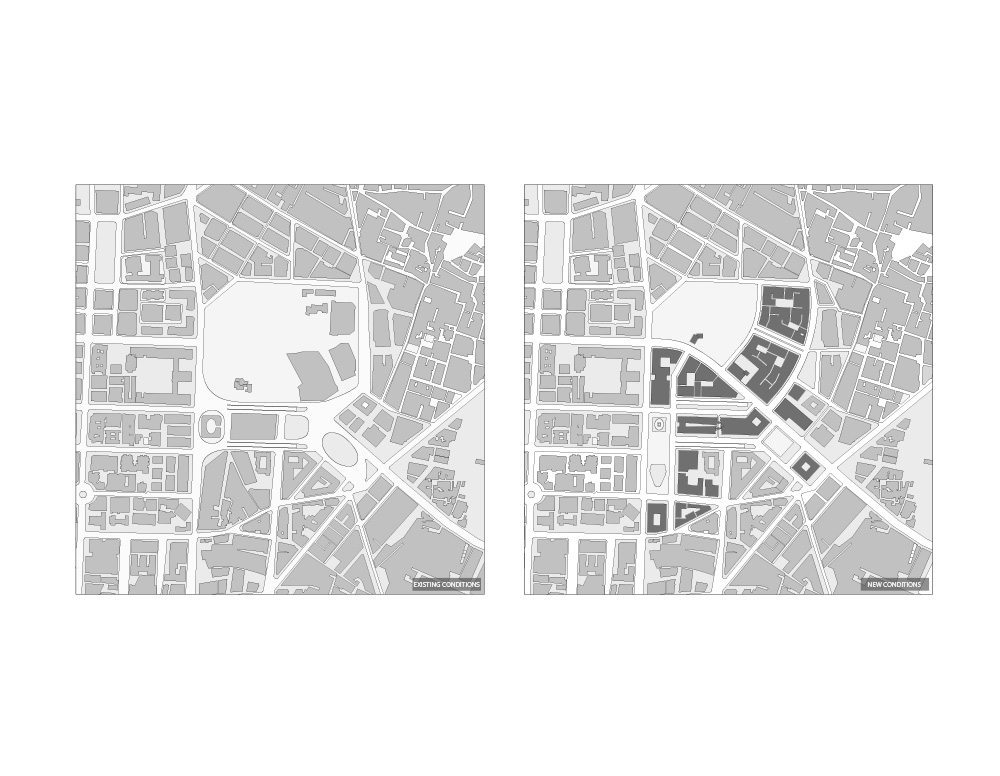
Buildings – before and after
Footprints of site before and after design. It is clear that the shape, size, and disposition of new in-fill buildings can go a long way to creating an urban structure that stitches together the surrounding neighborhoods.
The importance of streets for physical and visual connections
Diagrams showing building frontages and primary axis of organization and site lines.
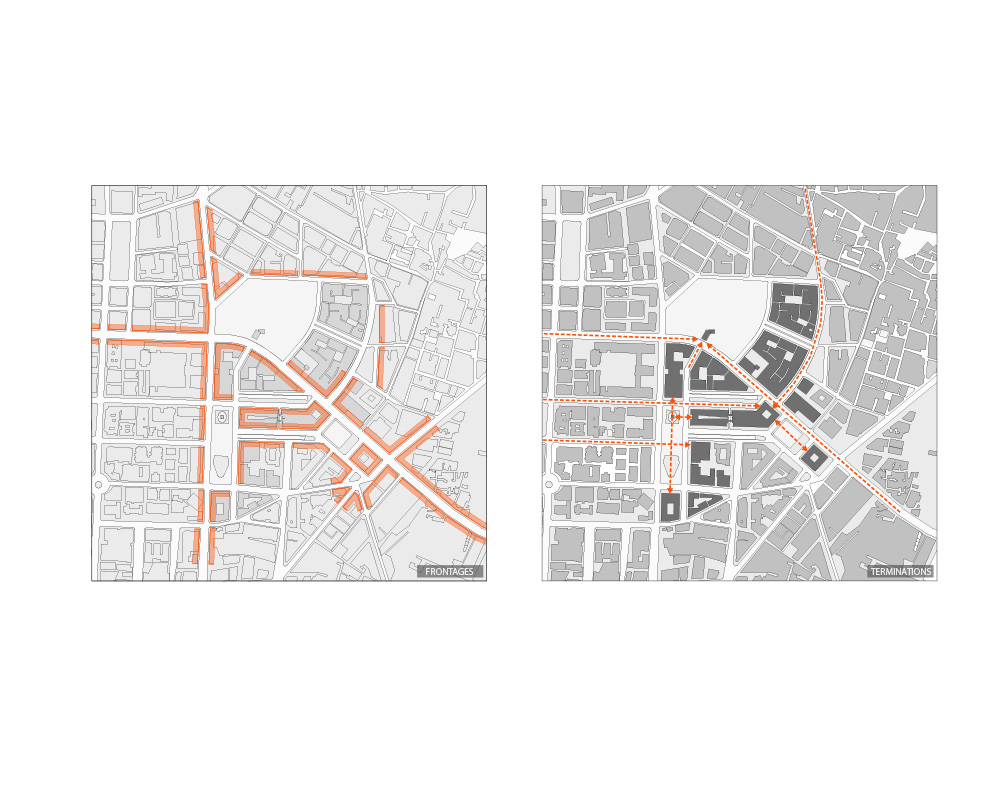
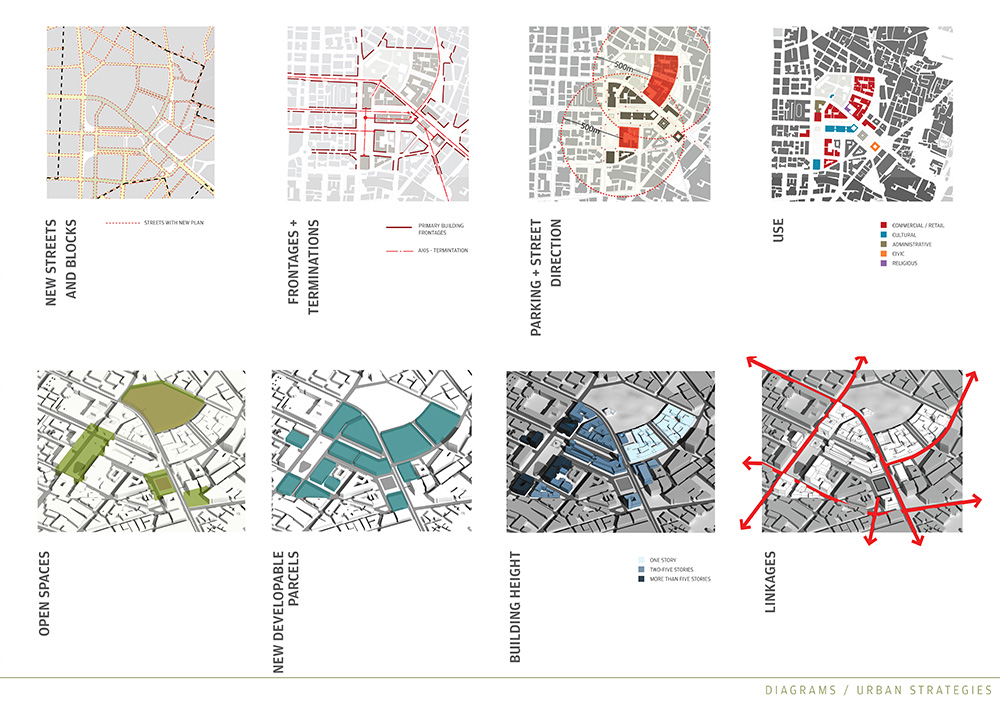
Descriptive diagrams.
Ataba Square – proposed
Ataba Square with its grove of date palms. The end of the museum, with a public ‘outdoor’ room is at the top. A new public building site is at the other side of the Square. This is a small, defined, formal square intended to provide cool shelter from the sun. A grove of date palms is set down in a slightly sunken level. The lower level acts as a “cool-sink”, and with the shade from the trees and a fountain in the middle, the square is intended to give respite to those in the crowded city.
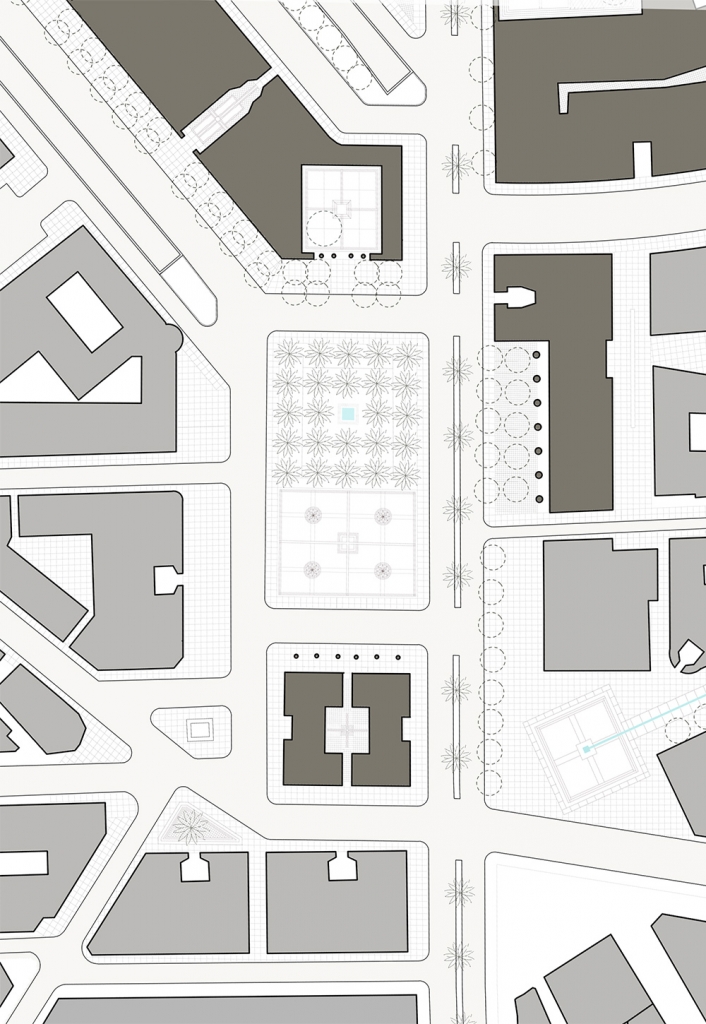
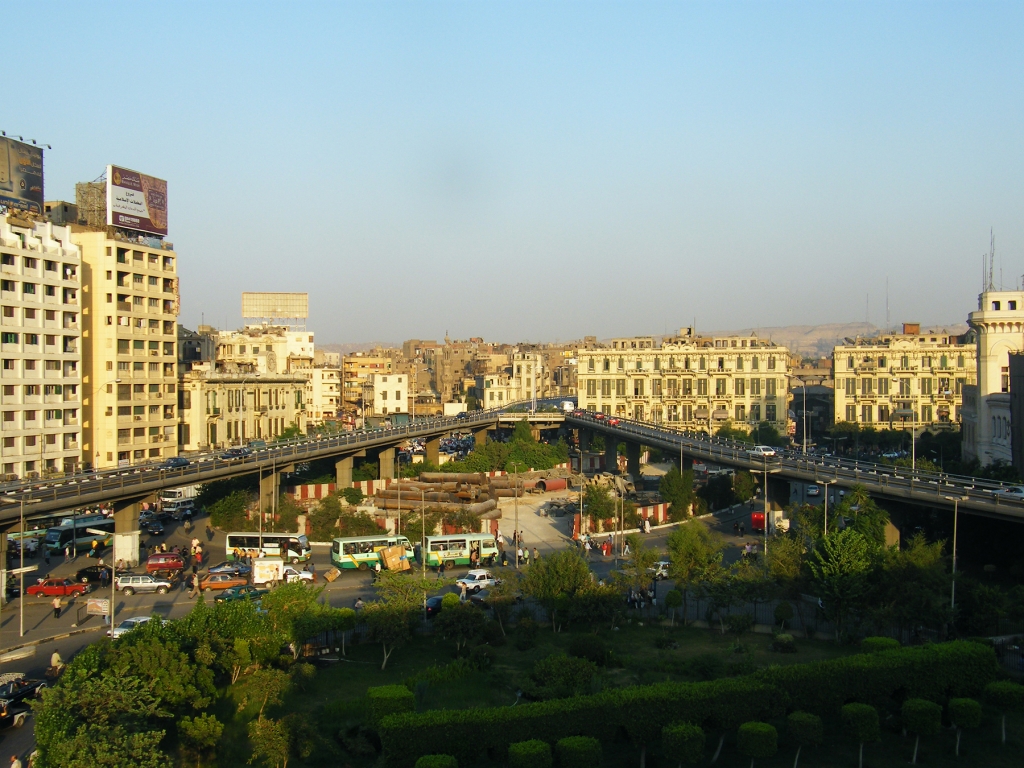
Ataba Square – existing
Existing conditions showing devastation by automobile infrastructure, in particular the elevated highway which slices through the medieval city and crashes into the this historic neoclassical square.
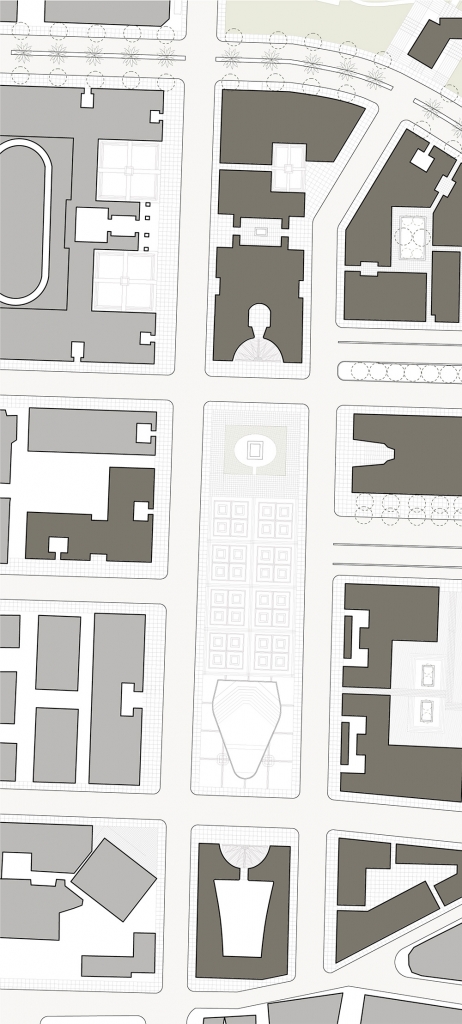
Opera Square – proposed
This square is intended to be the large formal and civic square of the area. It is on the edge of the more regular blocks of Cairo to the west, and the less formal and soon organic medieval blocks to the east. It is designed so that most major streets coming into the area will go by this square- there will be a sense of arrival and place here. The buildings that flank it will be prominent in use and large, including a museum and a performing arts center. An outdoor amphitheater has been placed on the southern part of the square.
Opera Square – existing
Existing conditions showing devastation by automobile infrastructure, in particular two large multi-story parking garages built on the historic square.
