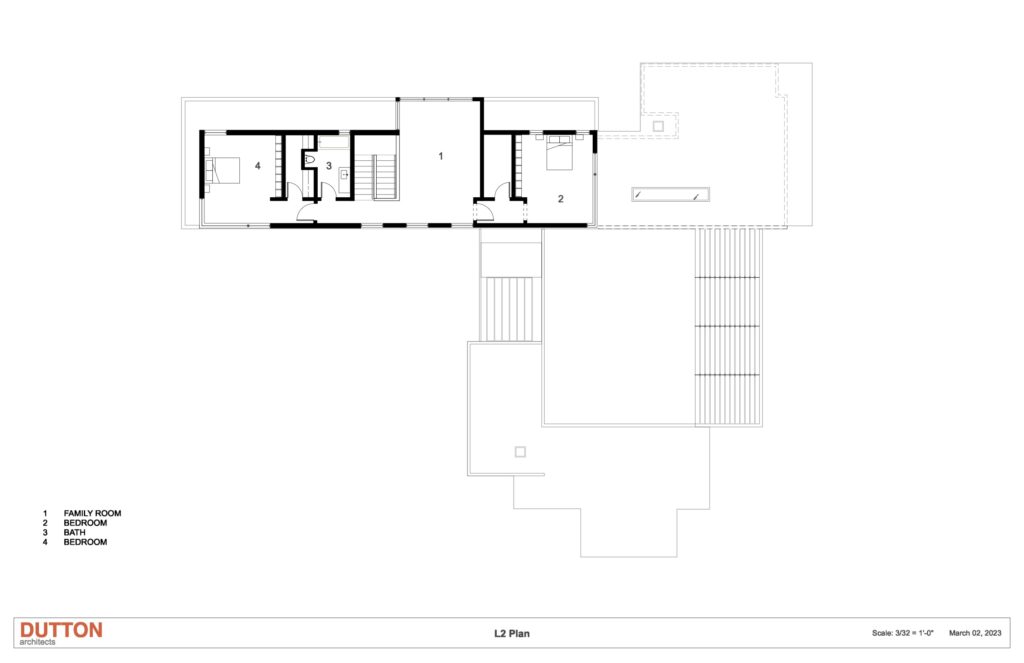Brentwood House
Writers in the Sky
Dutton Architects designed a total renovation and added a new second floor to a Los Angeles modern house with little distinction, but so wonderfully common in Crestwood Hills and Kenter Canyon. The upper floor added is for his and hers writers rooms at each end; one office has a view of the mountains and the other a view of the ocean.
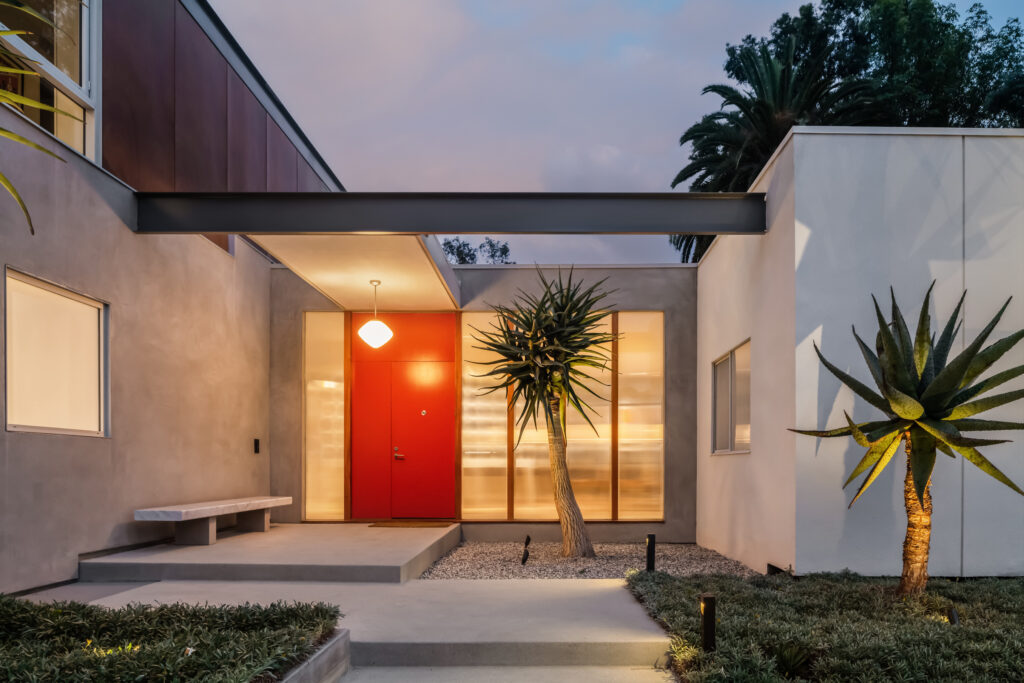
Updating California modern living
An entire wing was rebuilt including bedrooms, kitchen and a housekeeper room under the new second floor addition. The rest of the house contains a renovated living room, dining room and master suite. Dutton Architects with Lauren Zuckerman designed all the interiors and selected the furniture, rugs, lamps etc as well.
Gathering around the modern hearth
The modern design has been softened with an antique Tabriz rug and a large Antonio Citterio sections sofa. Classic pieces like the Flos Arco lamp and the Alanda glass coffee table by Paolo Piva are fit in effortlessly with the era of the original house.
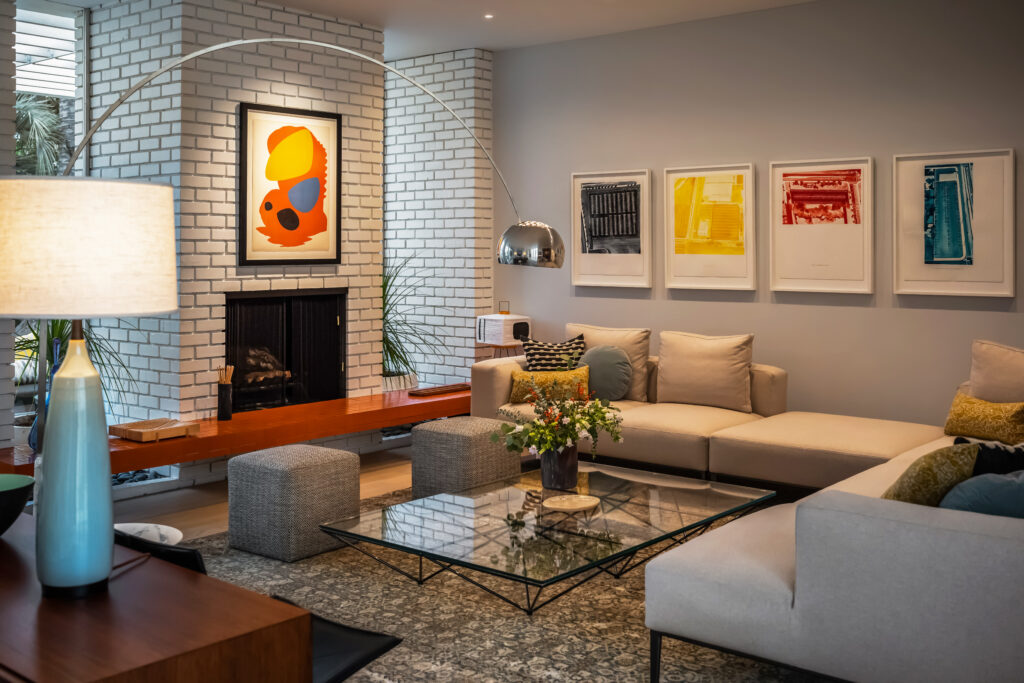
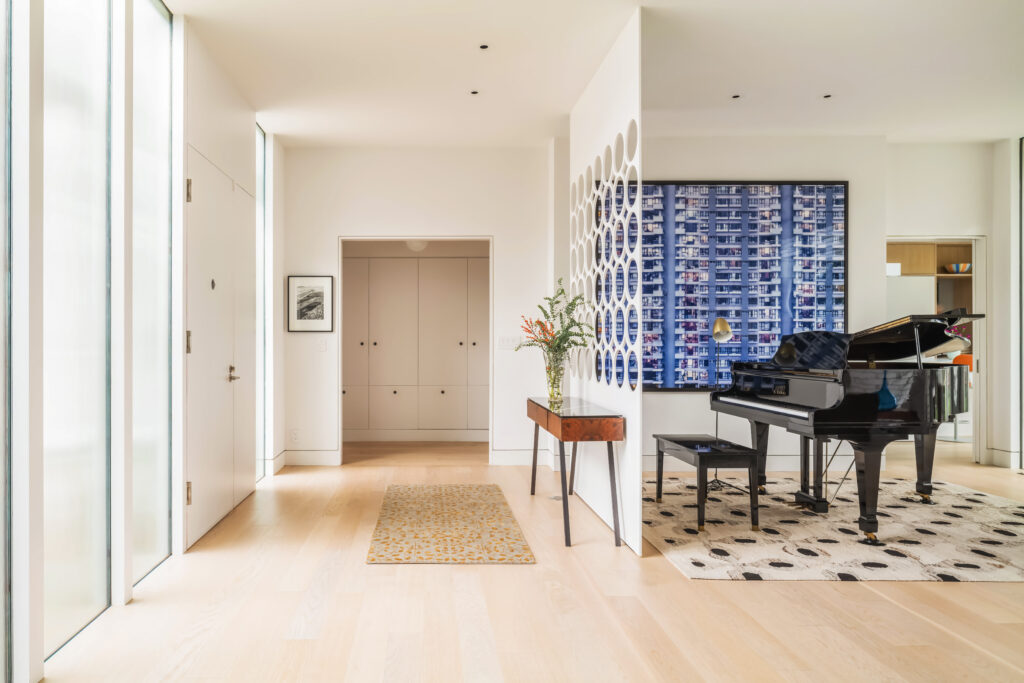
The entry
To give a sense of arrival, and a sense of a front vestibule, Dutton Architects designed a custom CNC’d aluminum screen. Circulation was improved to center a new vestibule beyond with custom storage cabinets. The piano sits on a Dhoku carpet from Istanbul. The console table is from Ivar London.
The cosy library/dining room alcove
The more formal dining room was conceived as a cozy nook filled with books and art, with darker finishes and paint. The rug is an Antique Tabriz, Acco dining table by Florian Schmid for Miniforms, the chairs are vintage CH30 chairs by Hans Wegner, and the pendant is by Fortuny.
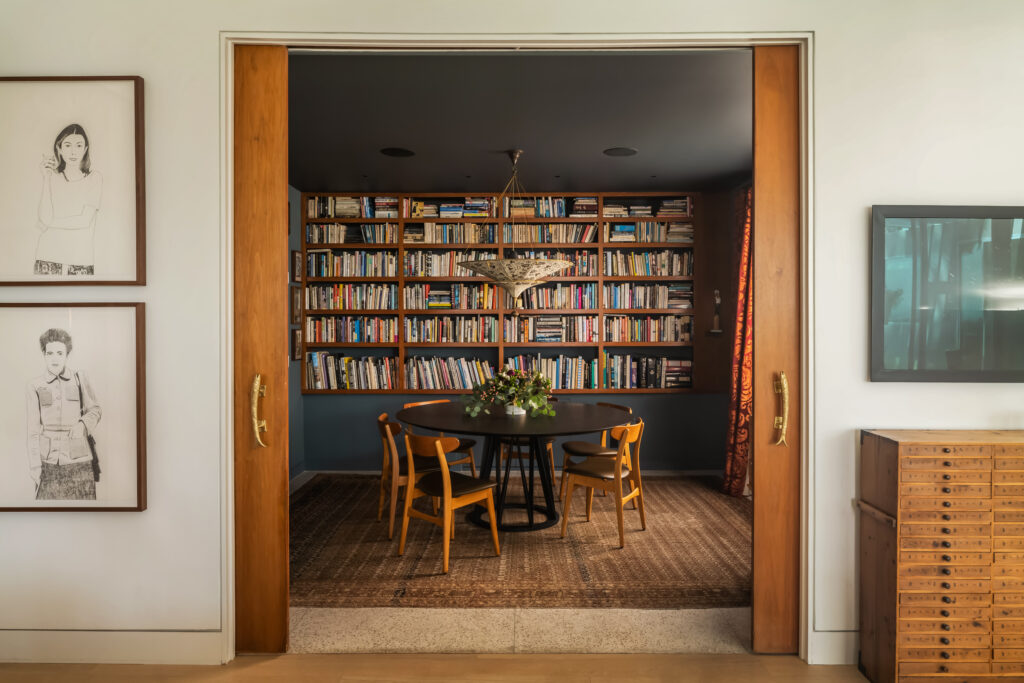
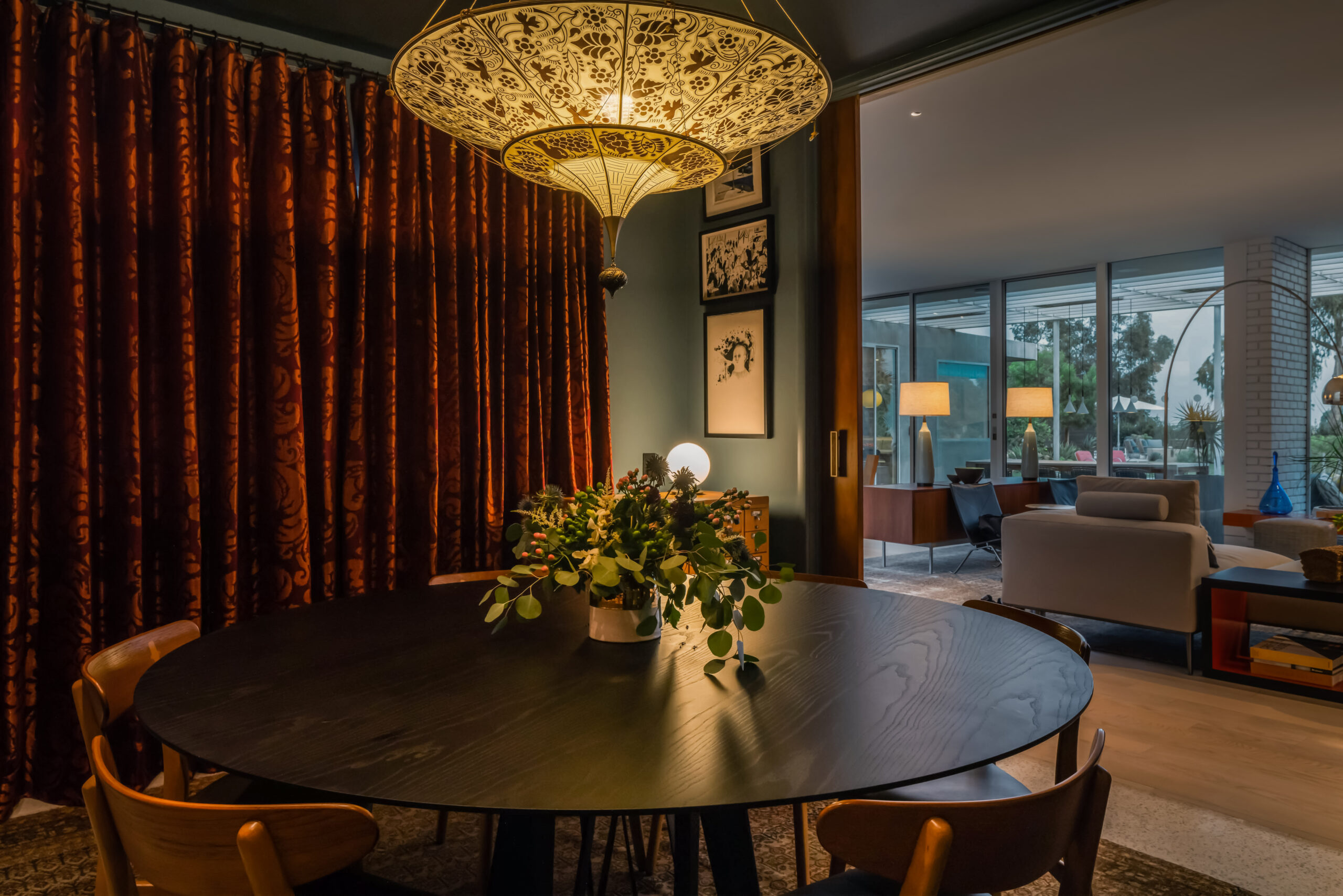
The view out of the dining room toward the living room.
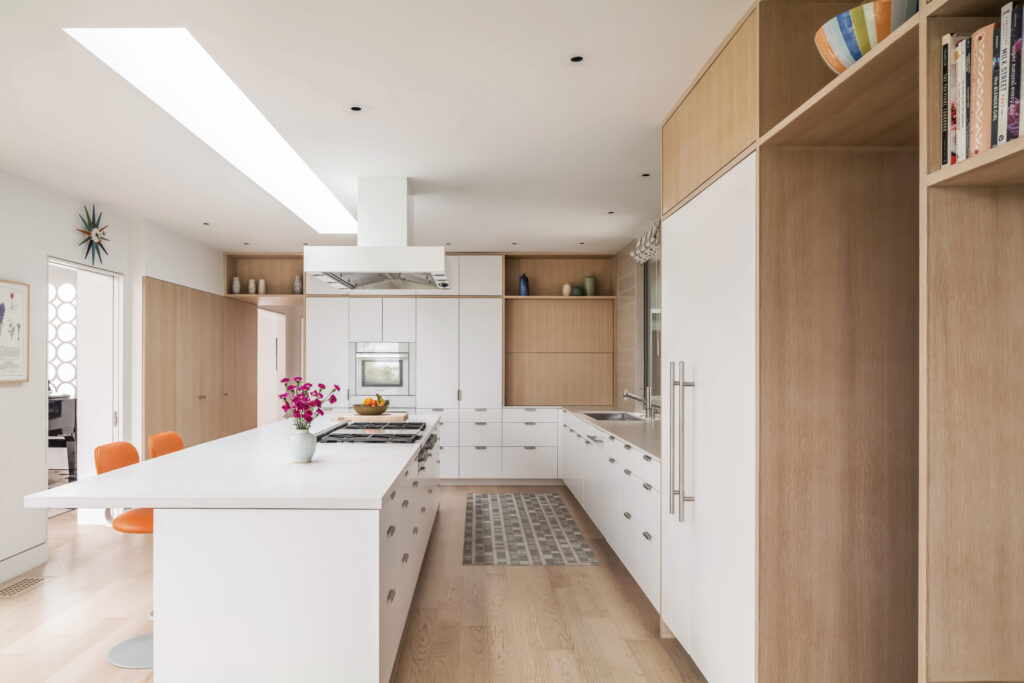
A bright modern family kitchen
The kitchen is a play of white paint and white oak surface, cabinets, and shelving. A 13′ long island, with a skylight, anchors the new space.
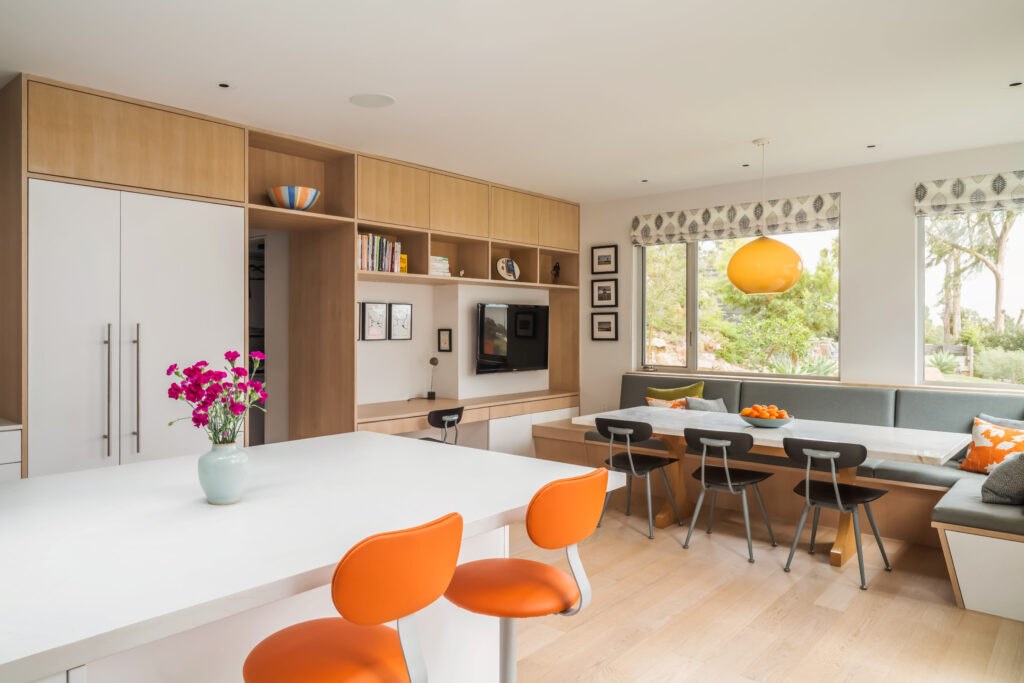
The island has a place for a few visitors, and nearby a large banquette serves as a communal place for dining, homework, reading, or just keeping the chef company. The custom wood trestle table with marble top is by Dutton Architects. The lamp is vintage Alessandro Piano for Vistosi, and the stools are by Jasper Morrison.
Front door
One enters through an exterior court, under a covered walkway. Reeded glass lets the light in but creates privacy. The ‘Span’ outdoor bench is by John Pawson. The Dutton Architects-designed custom screen is framed in the doorway, but let’s your eyes travel through to the view beyond.
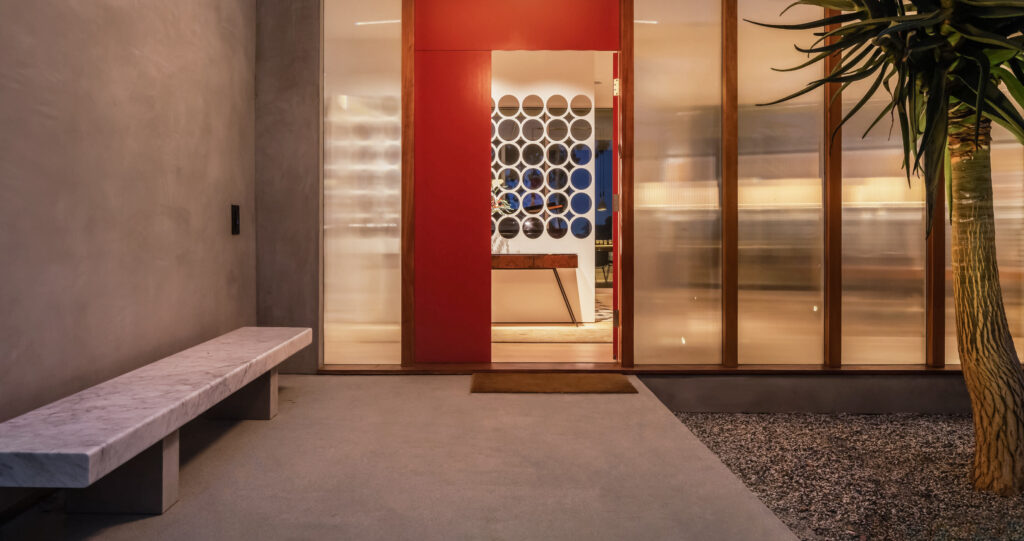
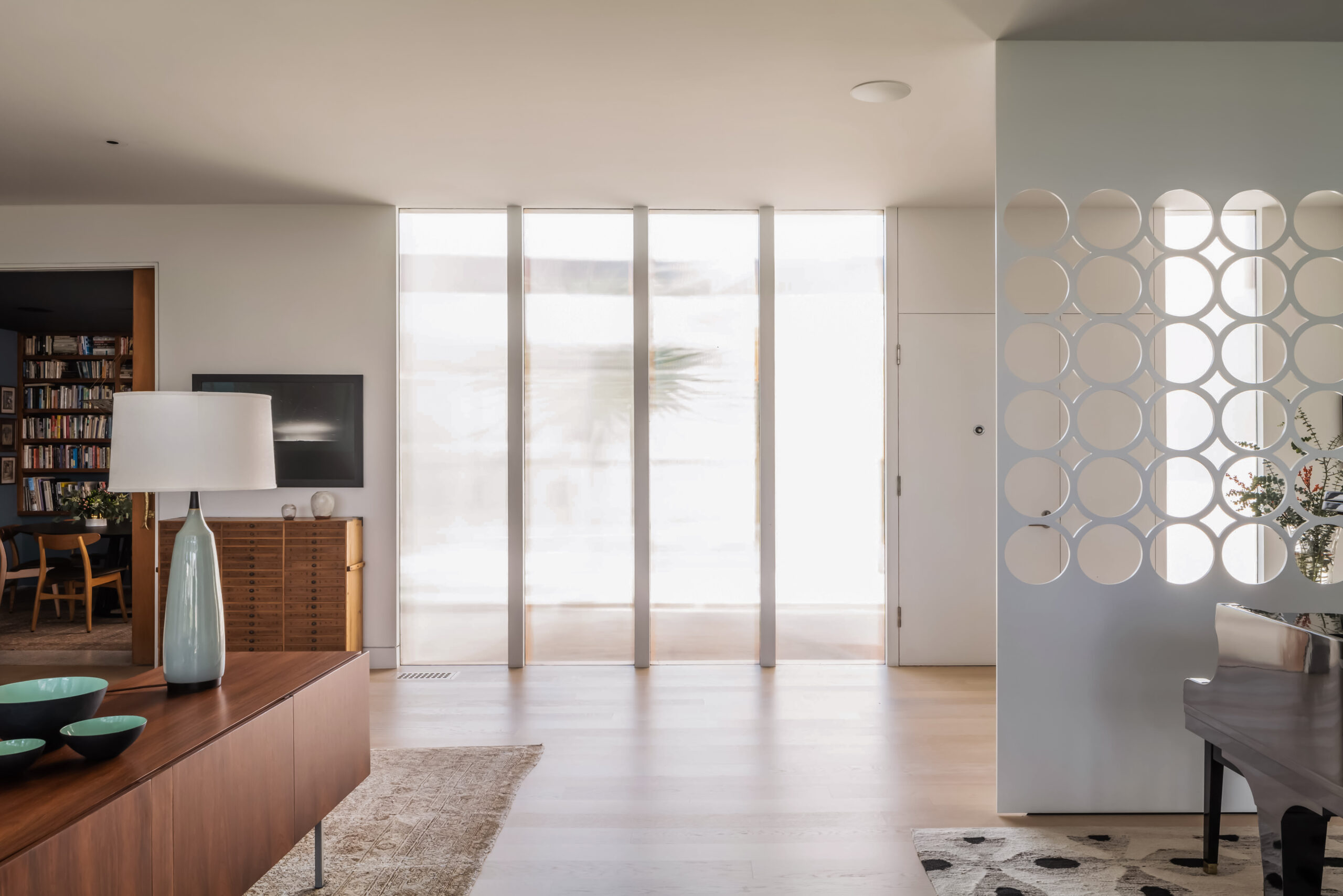
Awash in California light
The new entry area was about floor-to-ceiling reeded glass, doors, and aluminum screen, emphasizing the horizontal planes of the wood floor and white ceiling.
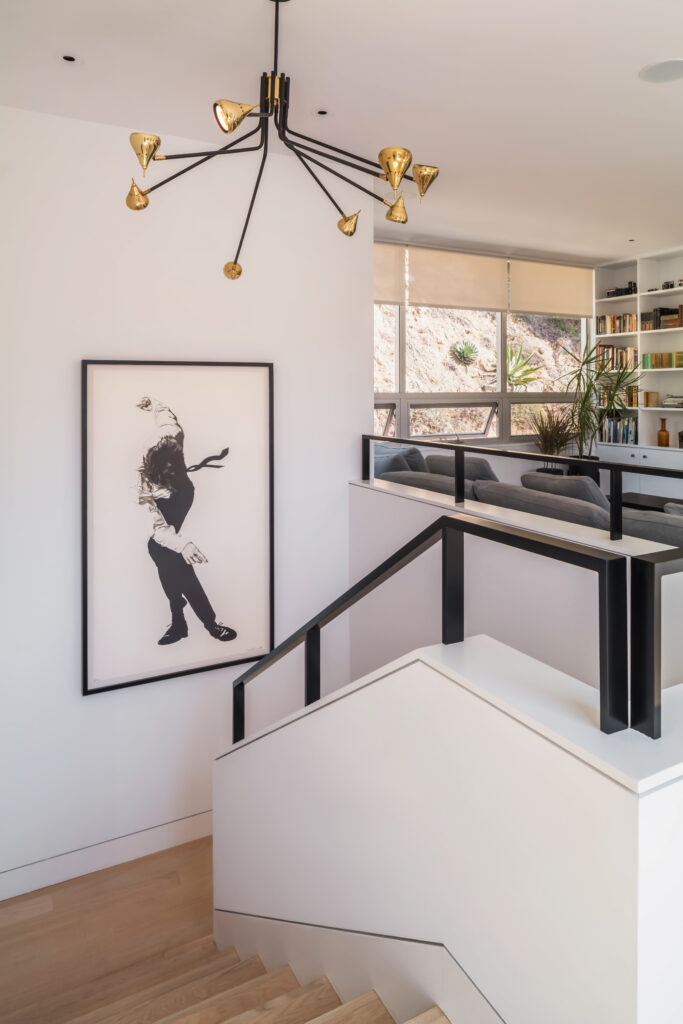
View over the new stairs to the family room
(fun fact: Richard Longo shot tennis balls with a tennis ball machine at his photographic models to get the dynamic body movement captured.)
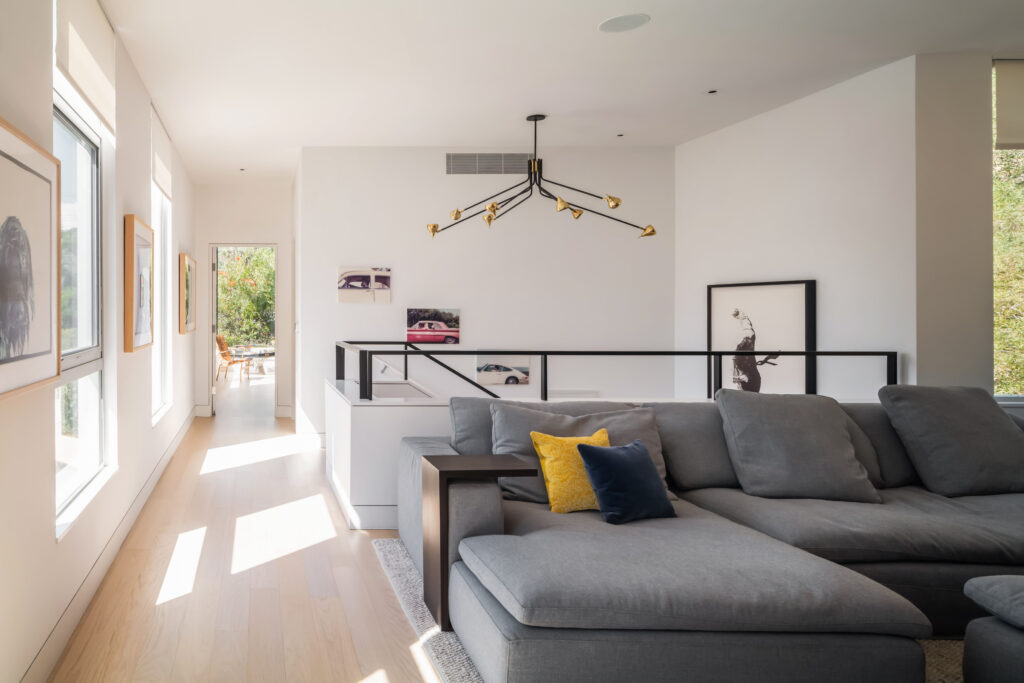
The new upstairs wing
Two new writers offices are at either end. Inbetween is a den/screening room, a guest bathroom. A large open modern stair, with the client’s art on the walls including a large Richard Longo print.
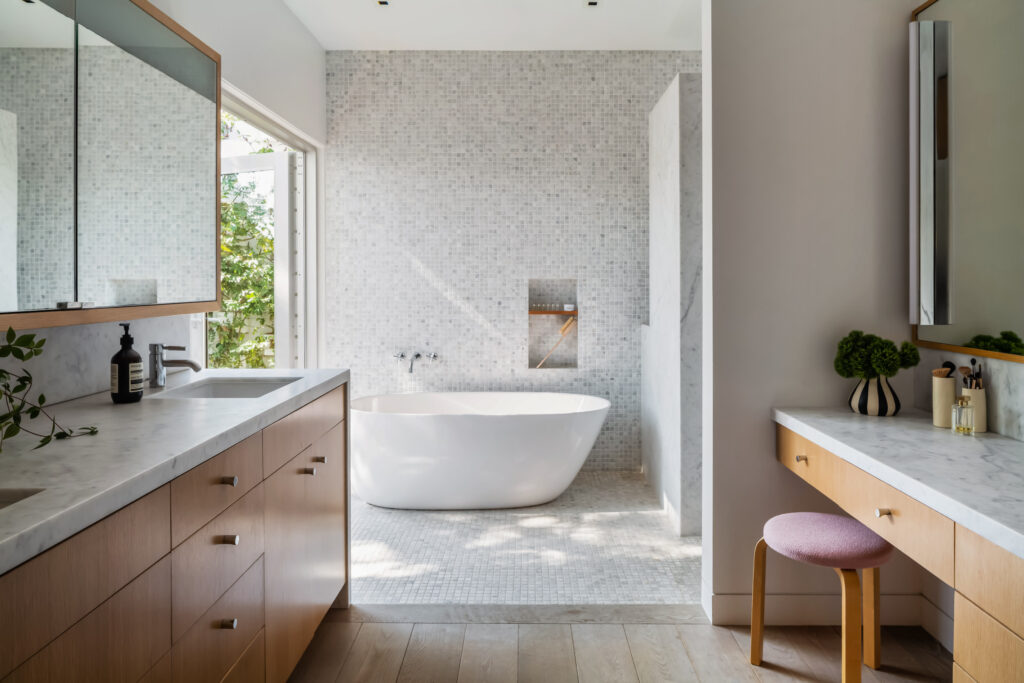
Bathing in the garden
For the primary bathroom, the tub opens up to a private courtyard/garden. A ‘wet zone’ is delineated with a different material- white marble.
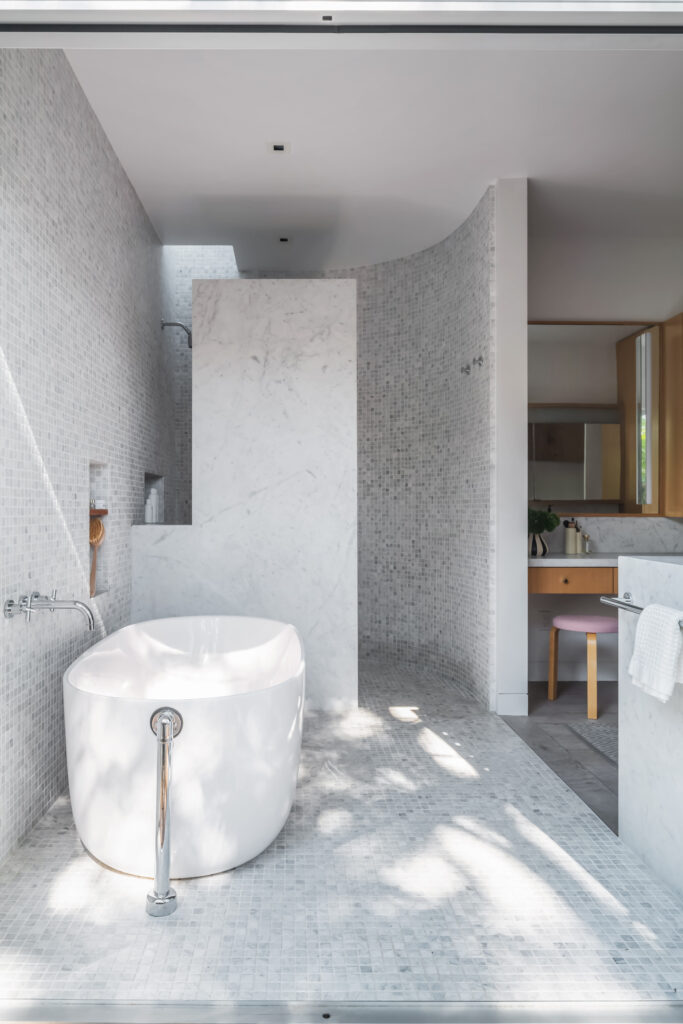
A bathroom sculpted with white marble
The ‘wet zone’ is defined by a white marble mosaic on all walls, except a solid slab divider between the tub and shower area. A skylight in the corner lets natural light in. Artek Stool 60 (special Maharam Edition) by Alvar Aalto.
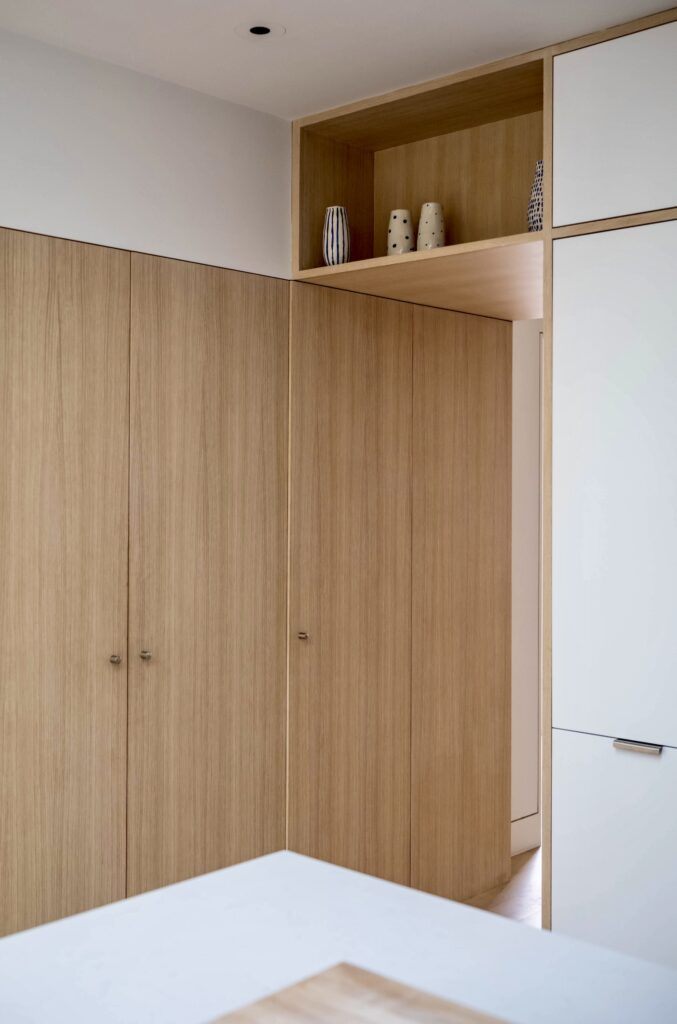
Details of kitchen cabinets
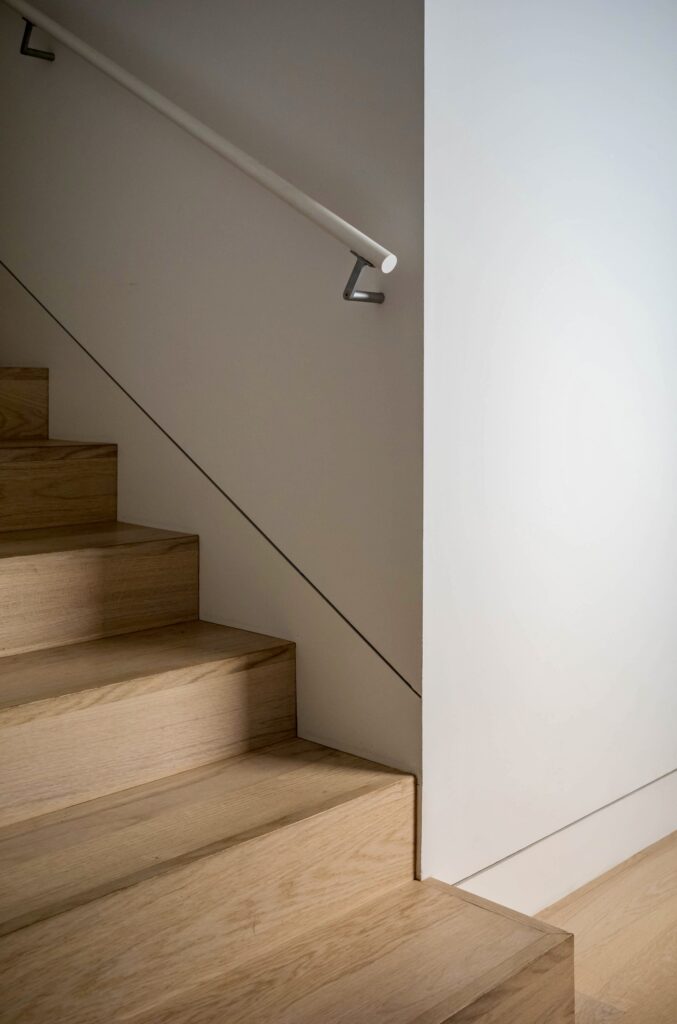
Detail of stair
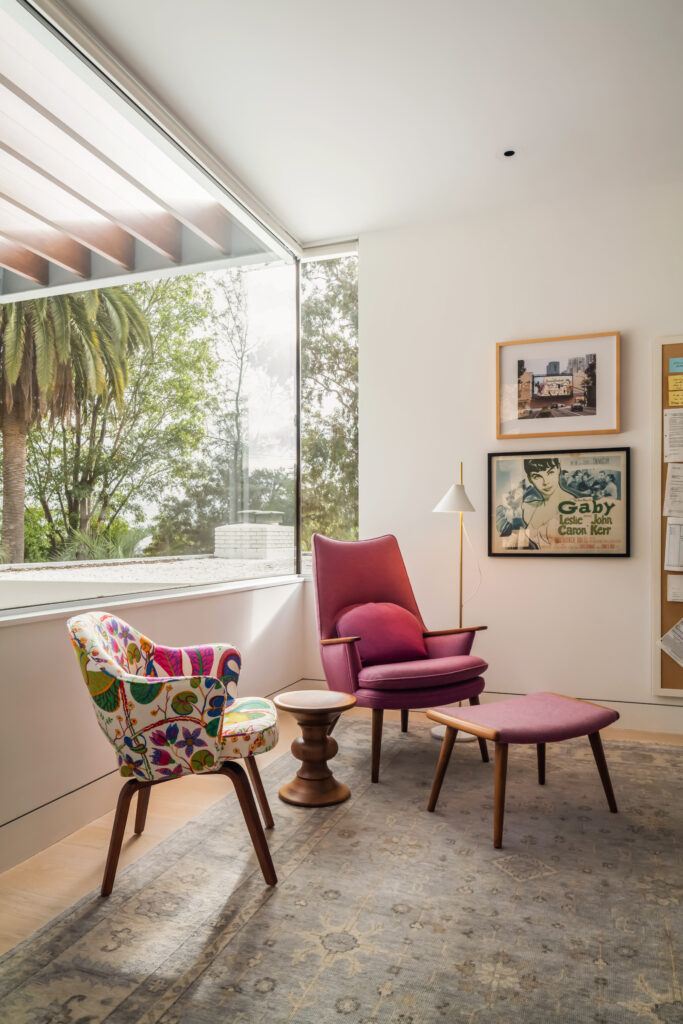
Writing Office (hers) – ocean views
Her writing office has a hand-knotted Indian wood rug, a Hans Wegner vintage Mama Bear lounge chair, an Eames walnut stool, and a vintage Executive Side Chair by Saarinen (and reupholstered in Josef Frank fabric). The lamp is a Louis Poulsen Yuh lamp in brass and white marble.
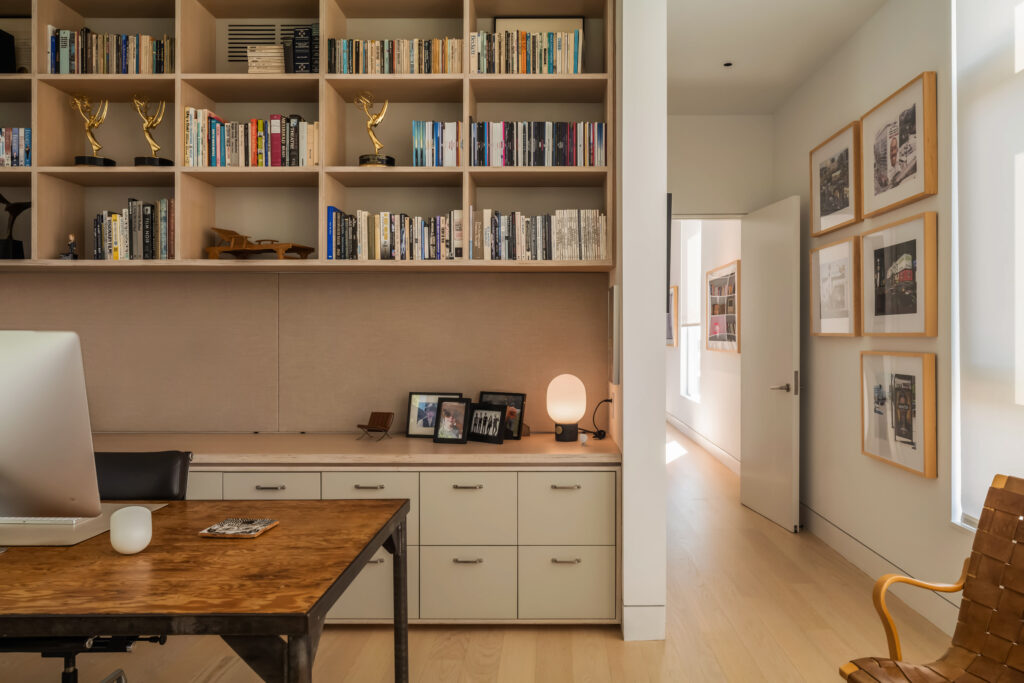
Writing Office (his) – mountain views
His writing office with custom cabinetry. The desk chair is vintage Eames Soft Pad in black leather, and the easychair to the lower right is by Bruno Mathsson.
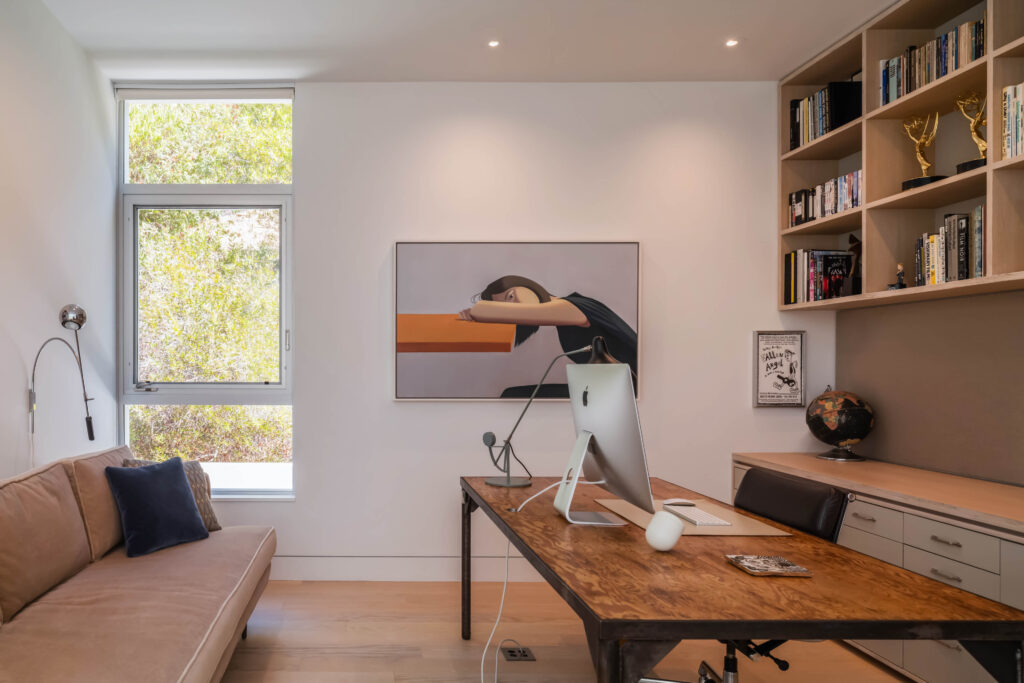
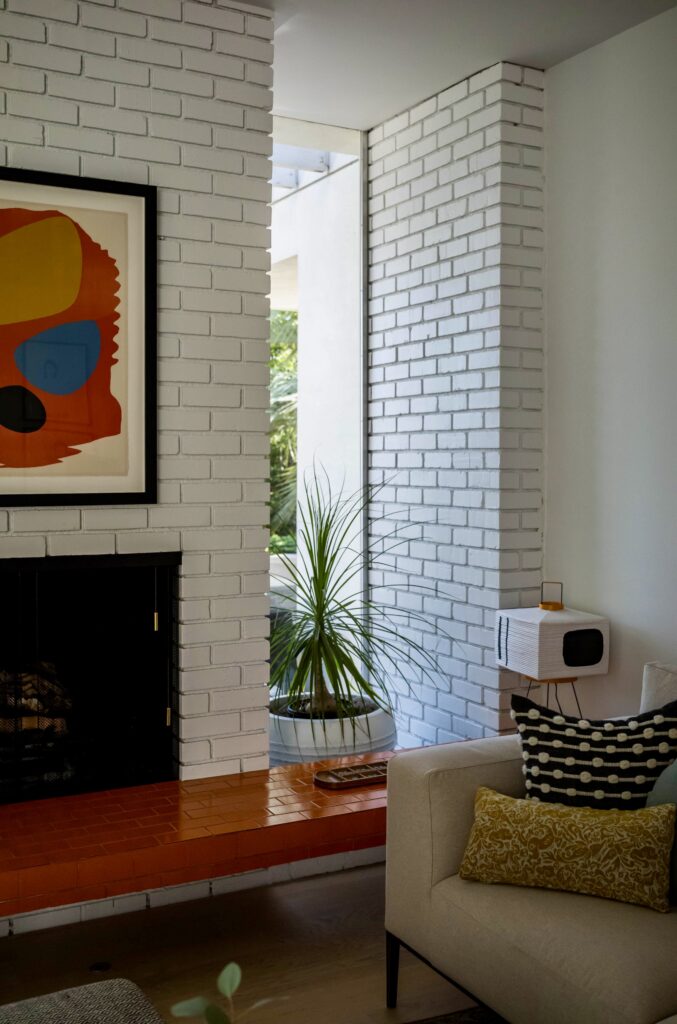
Fireplace detail
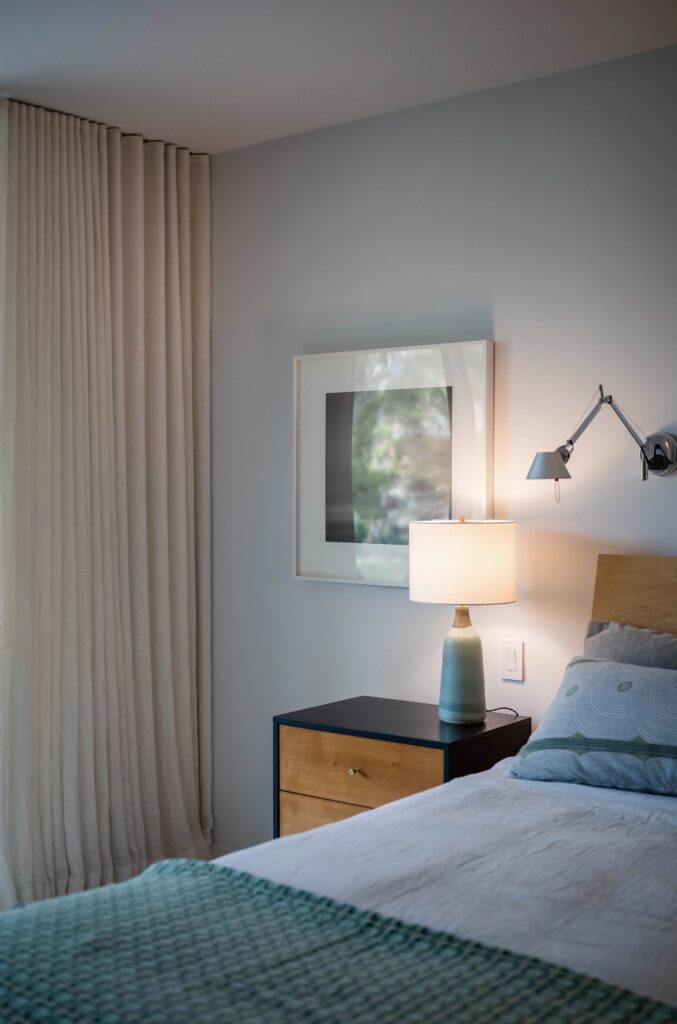
Mid-century modern bedroom
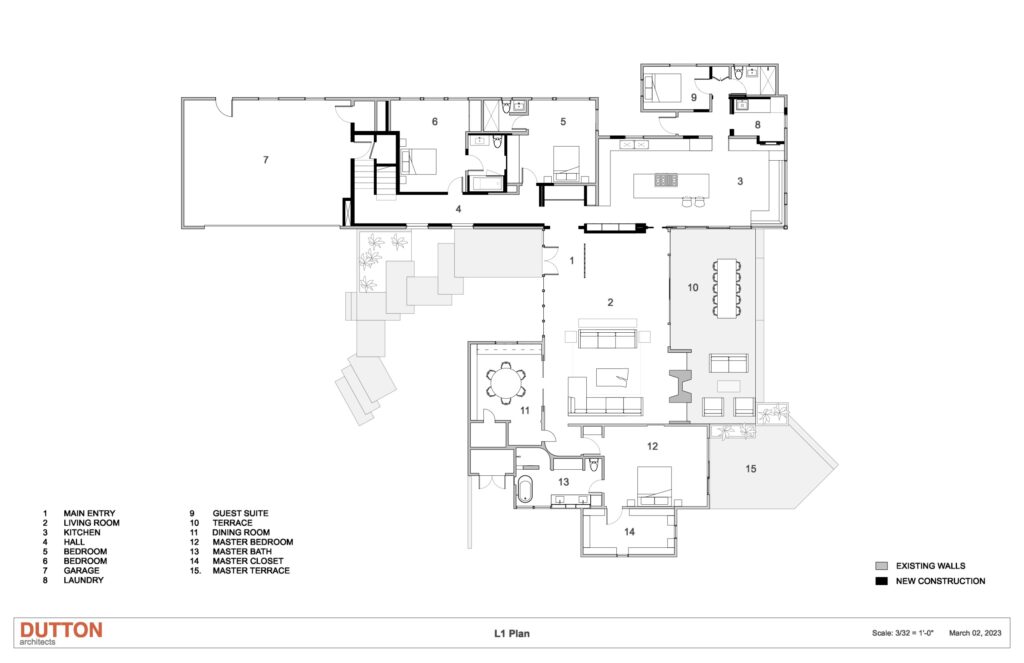
First Floor renovation
Second Floor addition
