Tustin Hills Residence
Perched on a hill with views to distant mountains and the ocean, this project was a total renovation by Dutton Architects. The original mid-century modern house was stripped down to the studs and rebuilt as a modern four bedroom house, with lofted wood-paneled ceilings and an indoor-outdoor connection to its pool deck and vast gardens. (all photos © Reza Loft Photography)
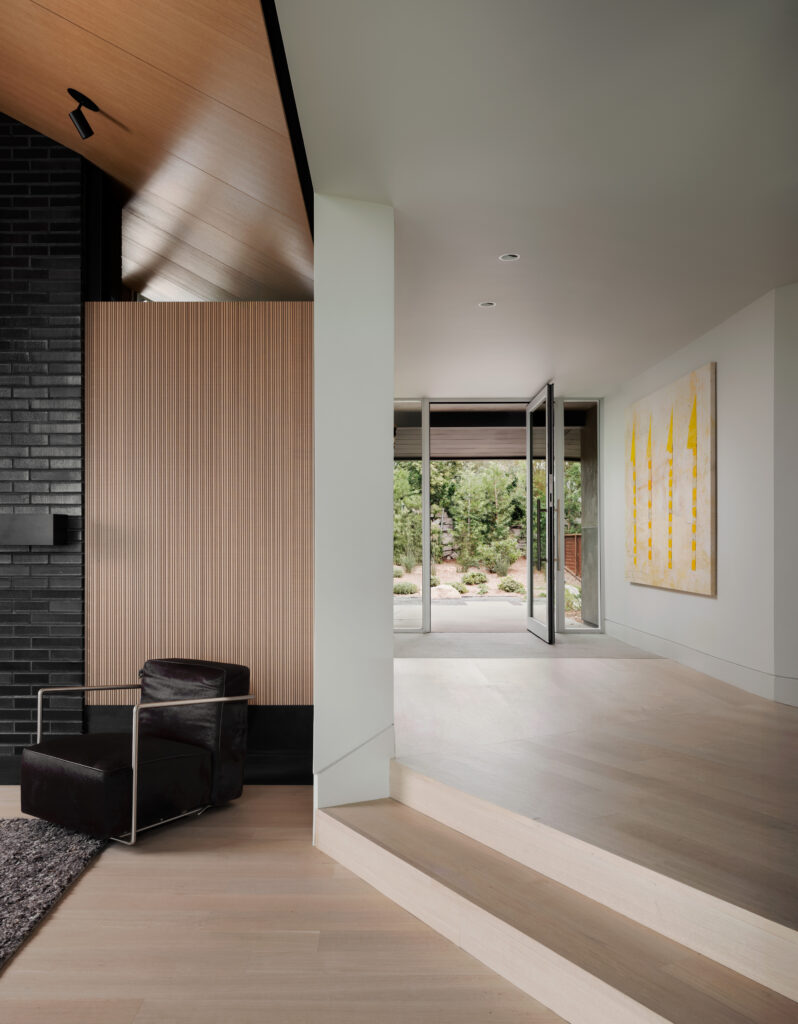
Entering from the garden
The entrance hall and steps down to the living area with its tall wood sloped vaulted ceilings. The front entry is entirely glazed, with a large pivot door in the center. The sense is one of the garden flowing into the house.
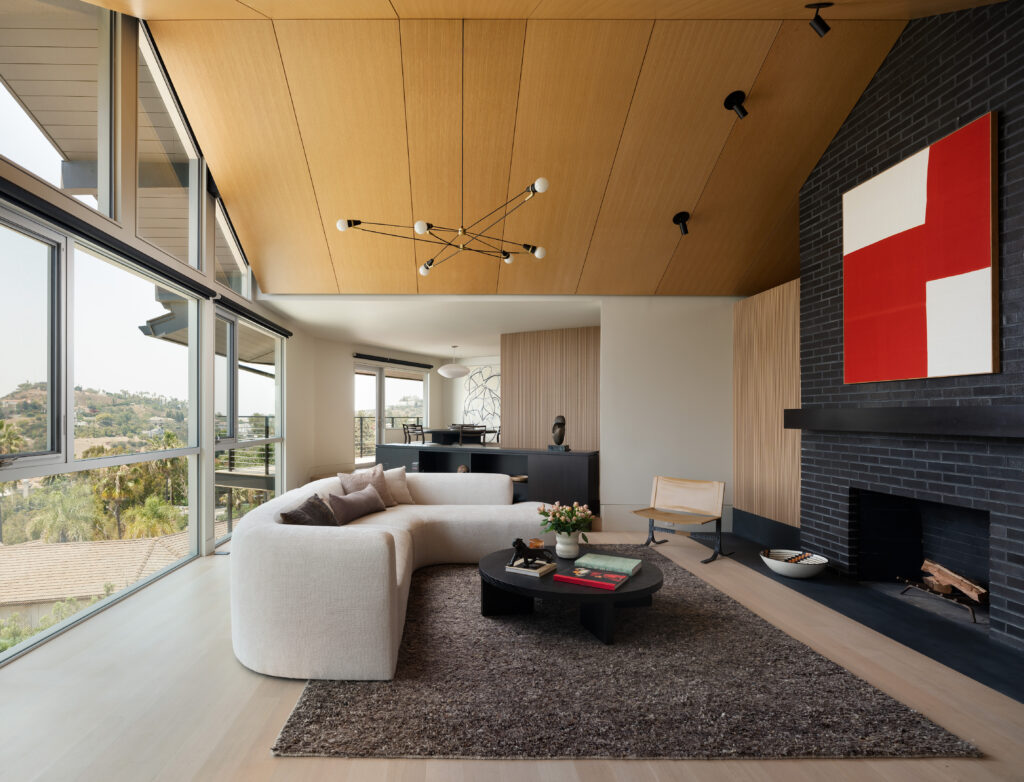
Living with
light and space
The living room has a tall vaulted wood ceiling, making the room feel large, light-filled and also serene and warm with the wood. The rear elevation was restructured to accommodate new floor to ceiling Fleetwood windows. The textures of materials are carefully choreographed: light oak wood floors, white oak ceiling panels, carbonized and textured bamboo partition walls, and the black brick fireplace. The pendant is from local lighting designer and manufacturer Brendan Ravenhill.
The joy of cooking
The kitchen is a light filled space with warm materials – meant to be a part of the house and not just a service room. The wood vaulted ceiling continues across the main floor of the house from the living room, thought the black brick fireplace and into the kitchen. Views are to the front garden. The palette combines custom walnut cabinets with a blue Heath Tile backsplash and dark Richlite counters (made from sustainable, compressed recycled paper). The plywood edges of the cabinet boxes are exposed, creating a series of frames. Louis Poulsen PH pendants from Flos hang over the island.
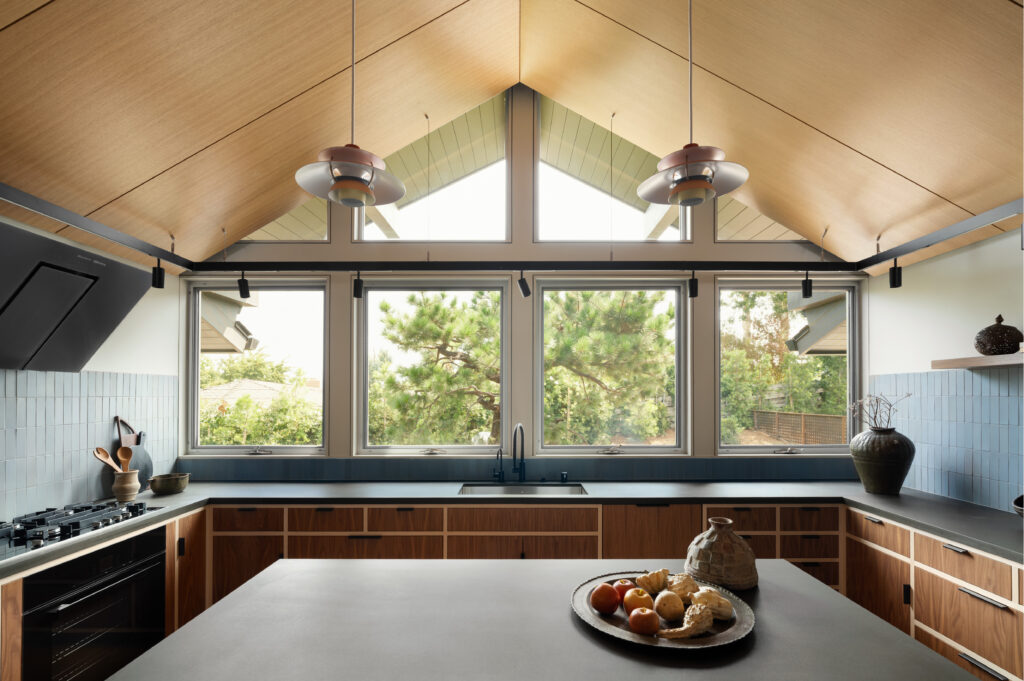
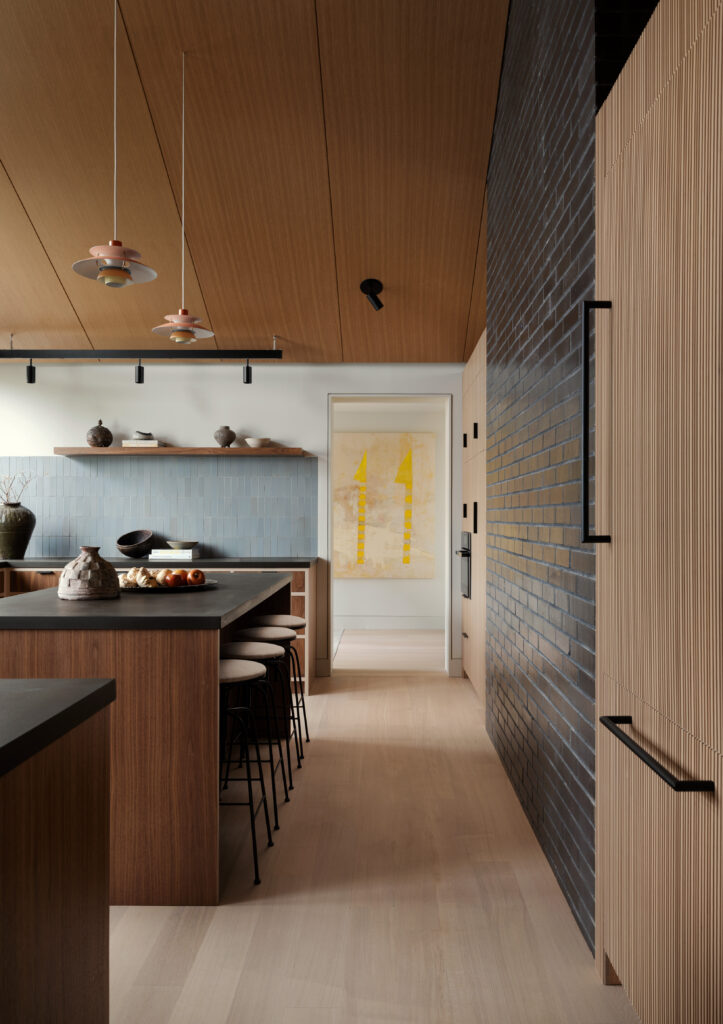
View through the kitchen toward the entrance hall
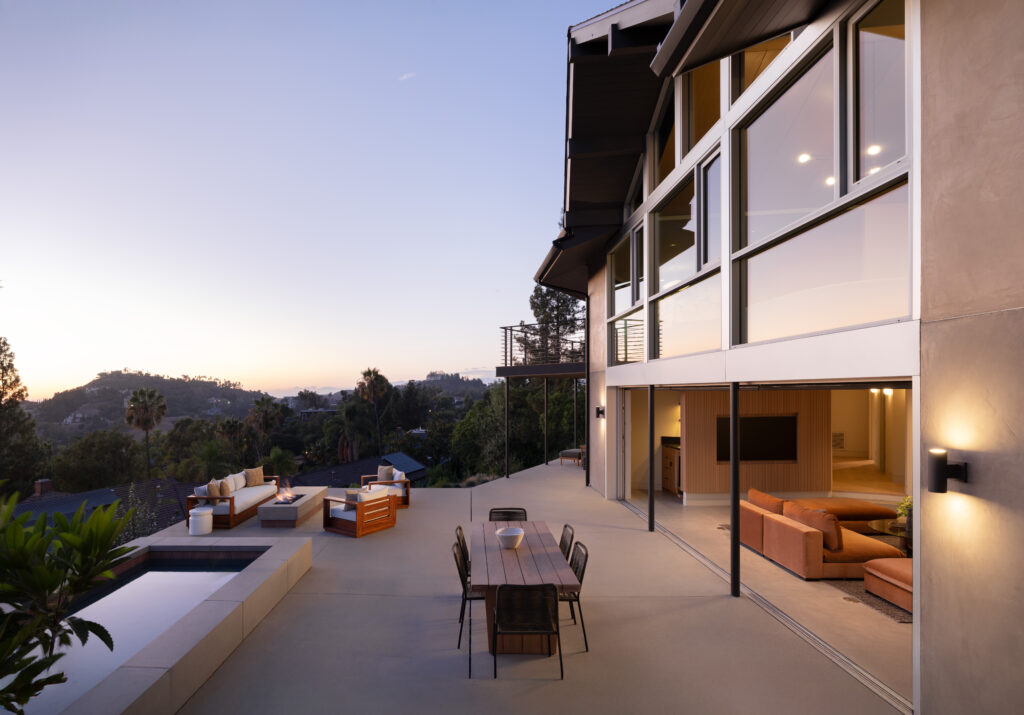
Indoor-Outdoor Connection
The rear of the house has been completely restructured so it can be virtually transparent and open, with a glass wall for the main floor, and giant glass pocket doors downstairs. When the doors are open, there is a free flow from the concrete floor of the family room to the concrete deck. The deck has a ‘spool’ (large spa / small pool with jets), a seating area around a fire pit, and a barbecue and dining area. The views are extraordinary, with mountains and ocean in the distance.
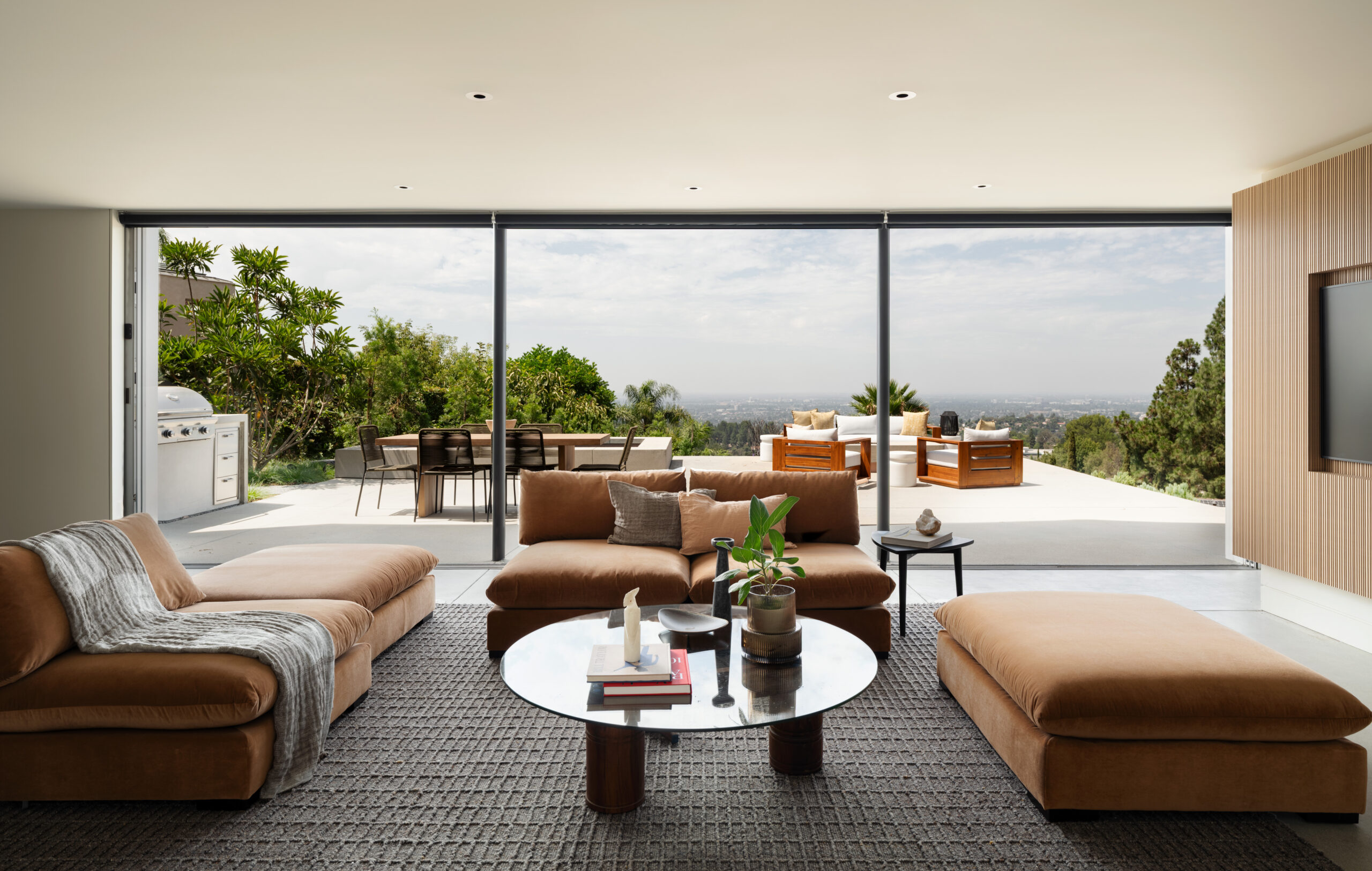
View from the family room through the large glass pocket doors to the deck and city beyond.
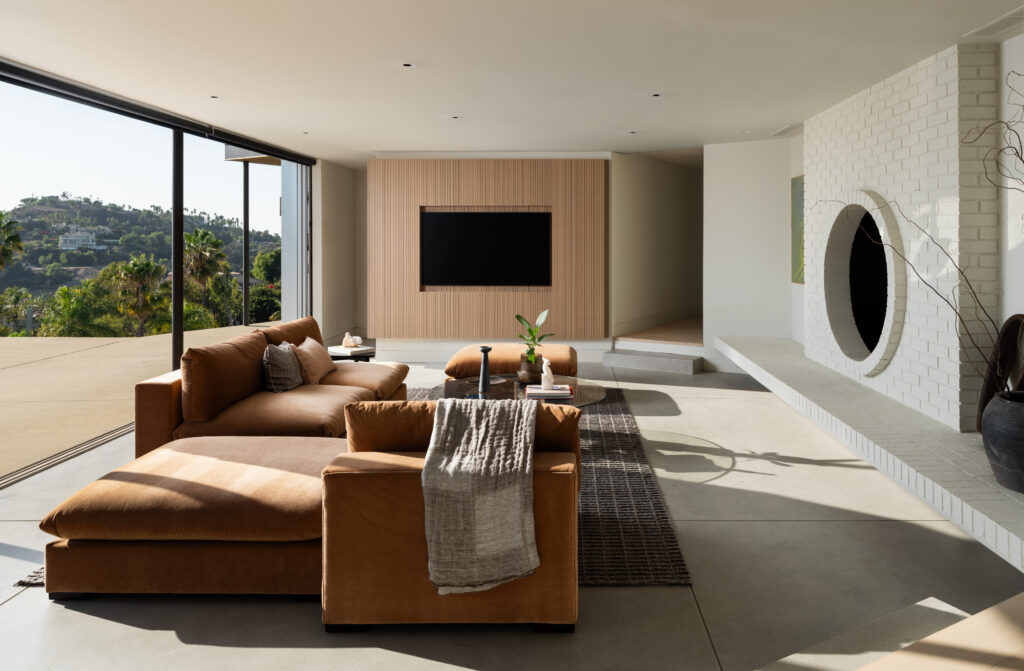
The family room: one wall opens up to the view, one wall contains the TV in a custom bamboo wall (with hidden bar behind), and the third wall has an original circular brick fireplace and hearth that was painted white.
A new concrete floor was poured to complement the new concrete deck just beyond at the pool terrace.
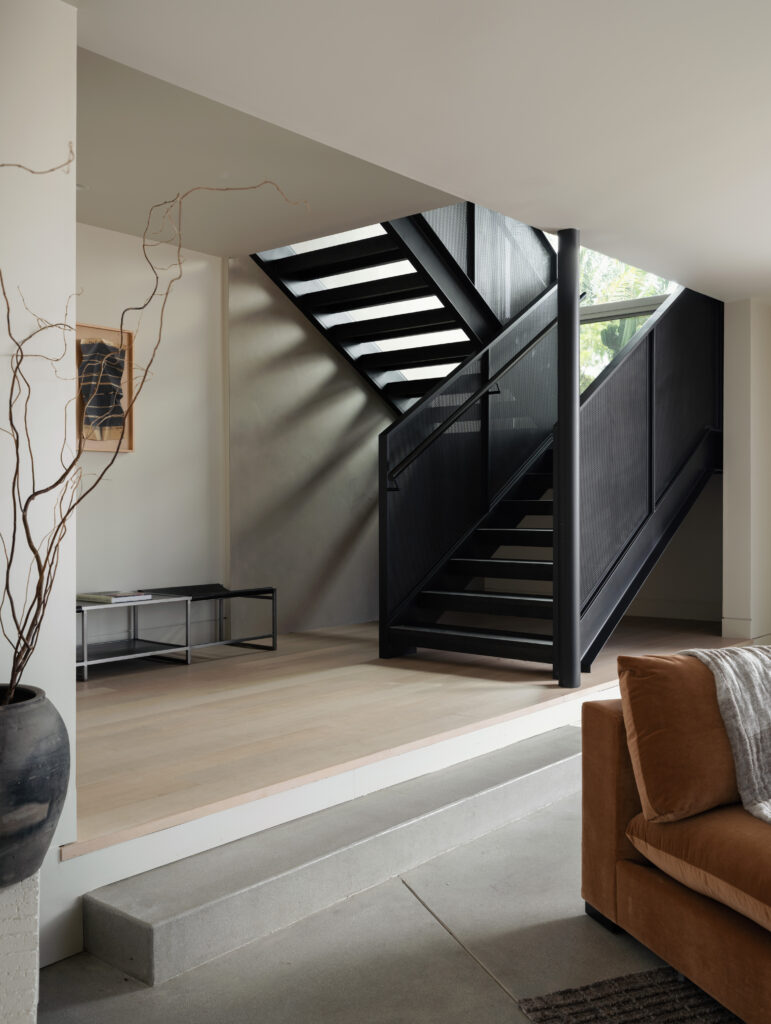
A Sculptural Stair
The stair is a custom steel-fabricated element, with steel stringers and perforated steel side panels. flows along a venetian plaster wall on one side, and a tall glass wall framing the view on the end.
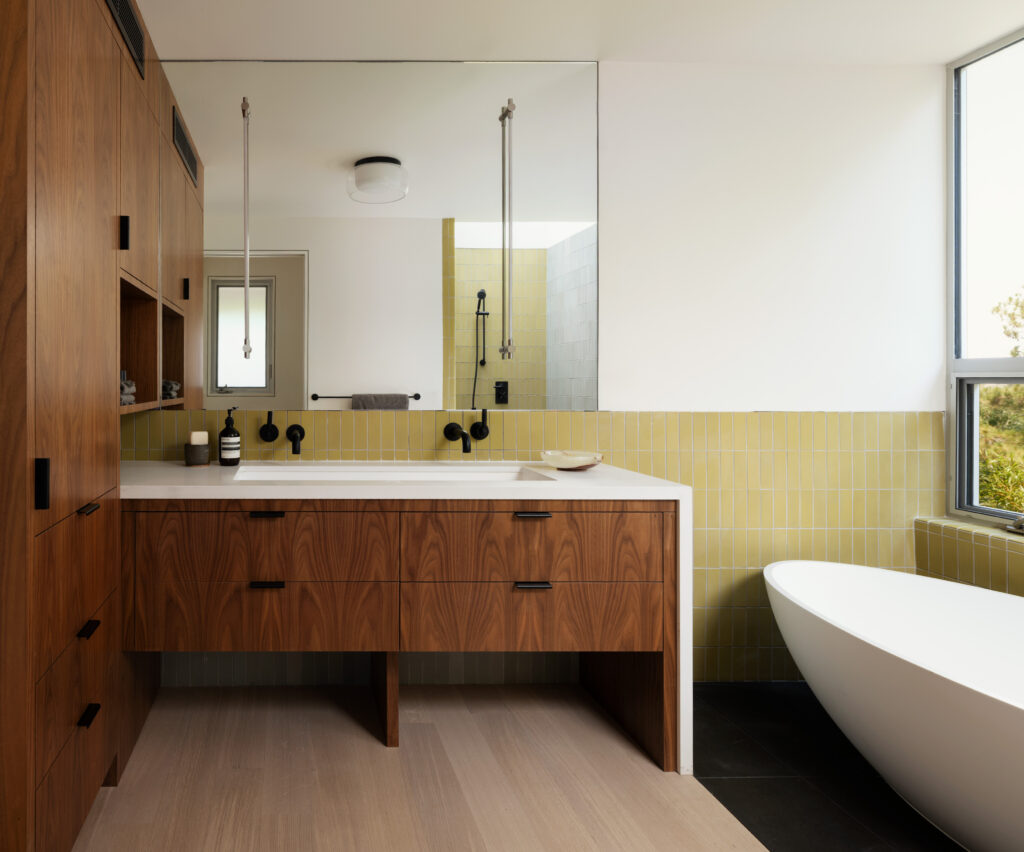
Bathing in light and color
The master bathroom with custom walnut cabinets and Heath Tile walls. The floor is white oak and dark granite under the tub area. The tub is from Cocoon.
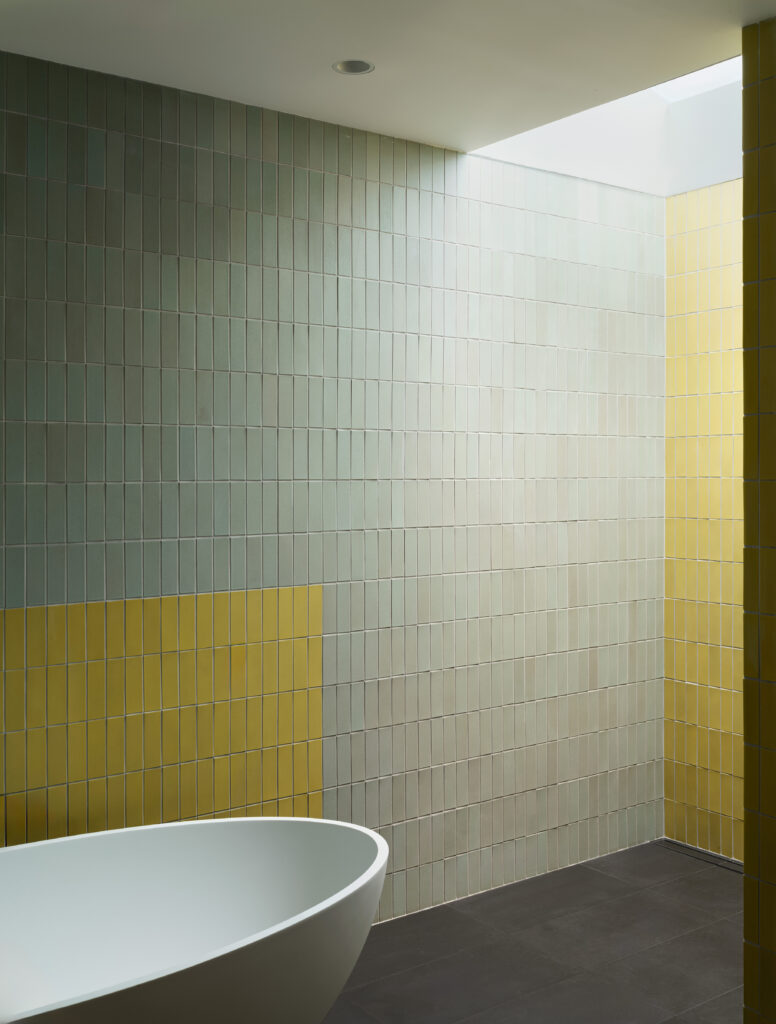
The wet area is defined by the granite floor, two colors of Heath Tile on the walls, and a large skylight over the shower.
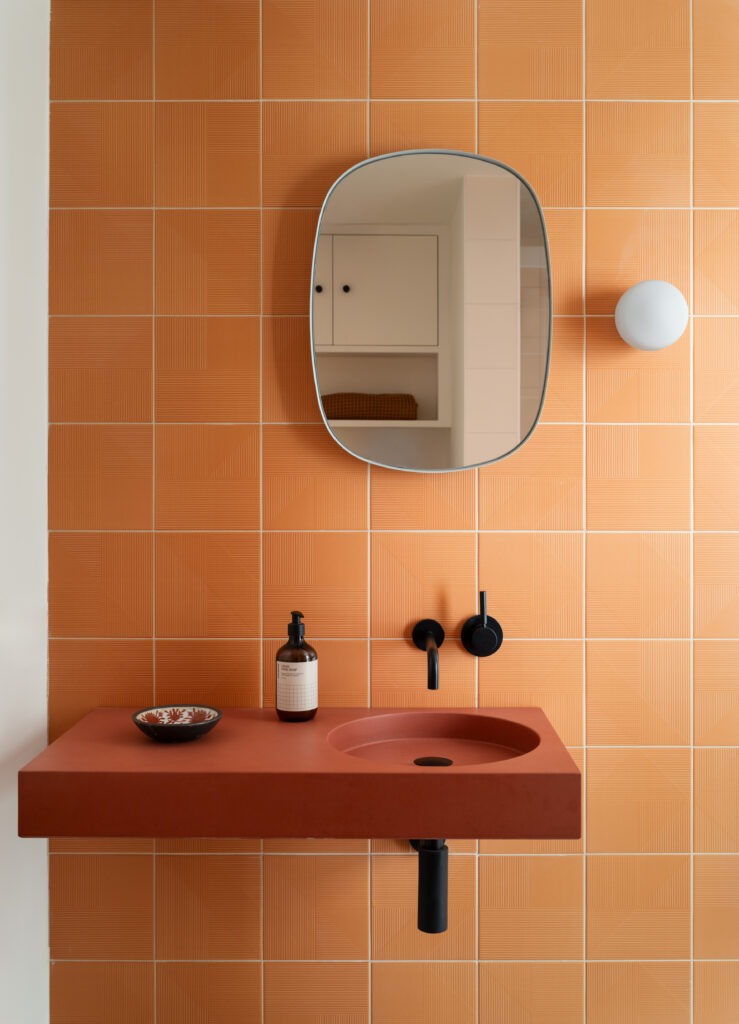
The pool bath with textured Italian ceramic tile, and a Kast concrete sink.
The Entry Court
The front of the house with its two tones of stucco, the glazed entry, and a corten steel fence. The Japanese inspired garden has a composition of concrete stepping stones, a gravel terrace, and the concrete tongue of the entry area protruding into the garden like a welcome mat.
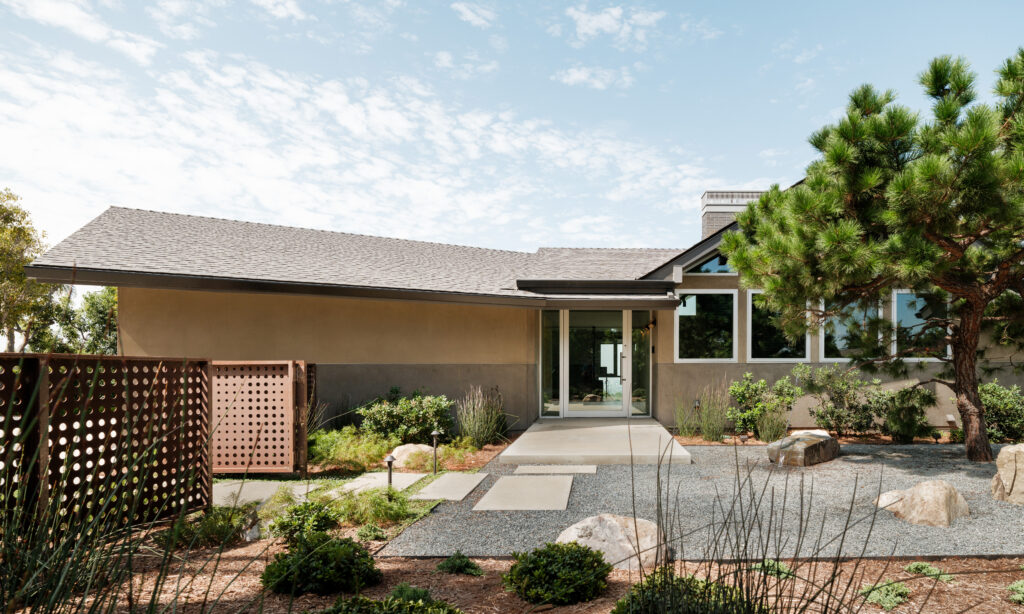
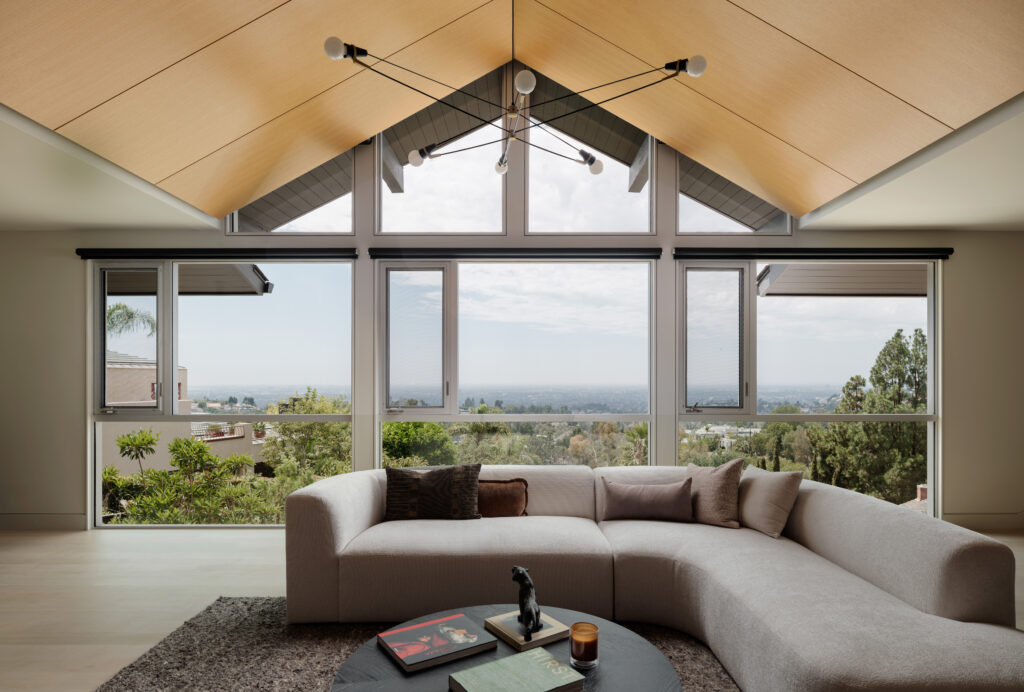
Room with a view
The serene setting of the living room, with the view framed by the vaulted oak panels. This room is the heart of the house.
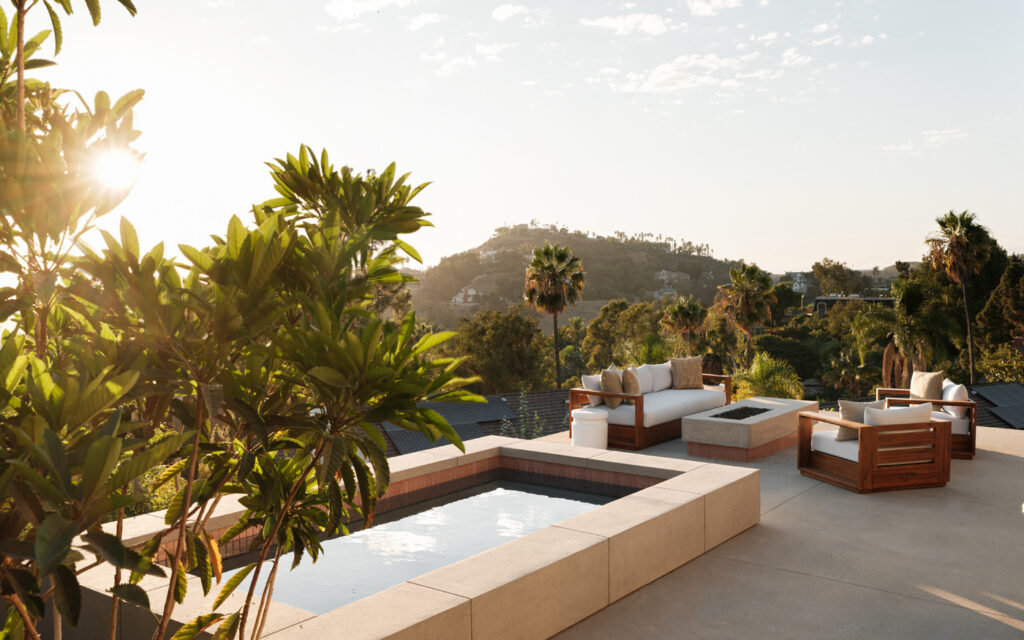
Lounging in the golden light
The pool terrace was designed with a “spool” (spa + pool) and fire pit for year-round enjoyment. The view is pure Southern Californian- with mountains, sea, palm trees, and sky.


