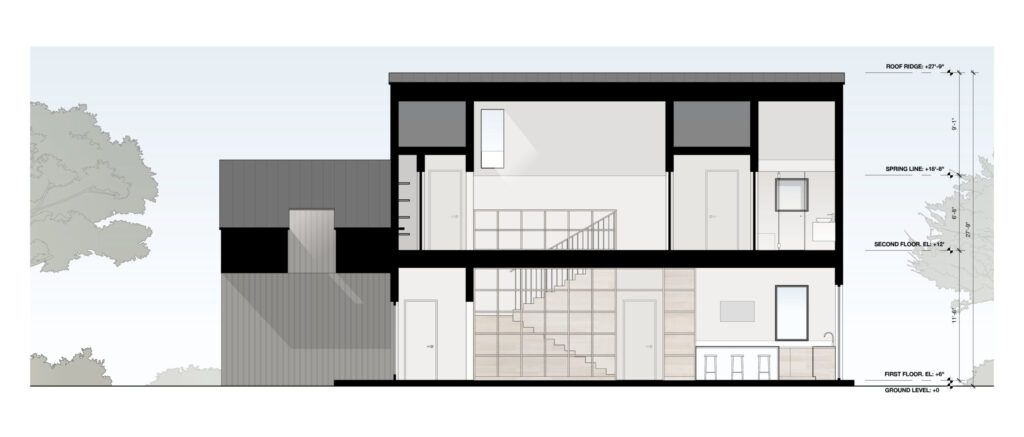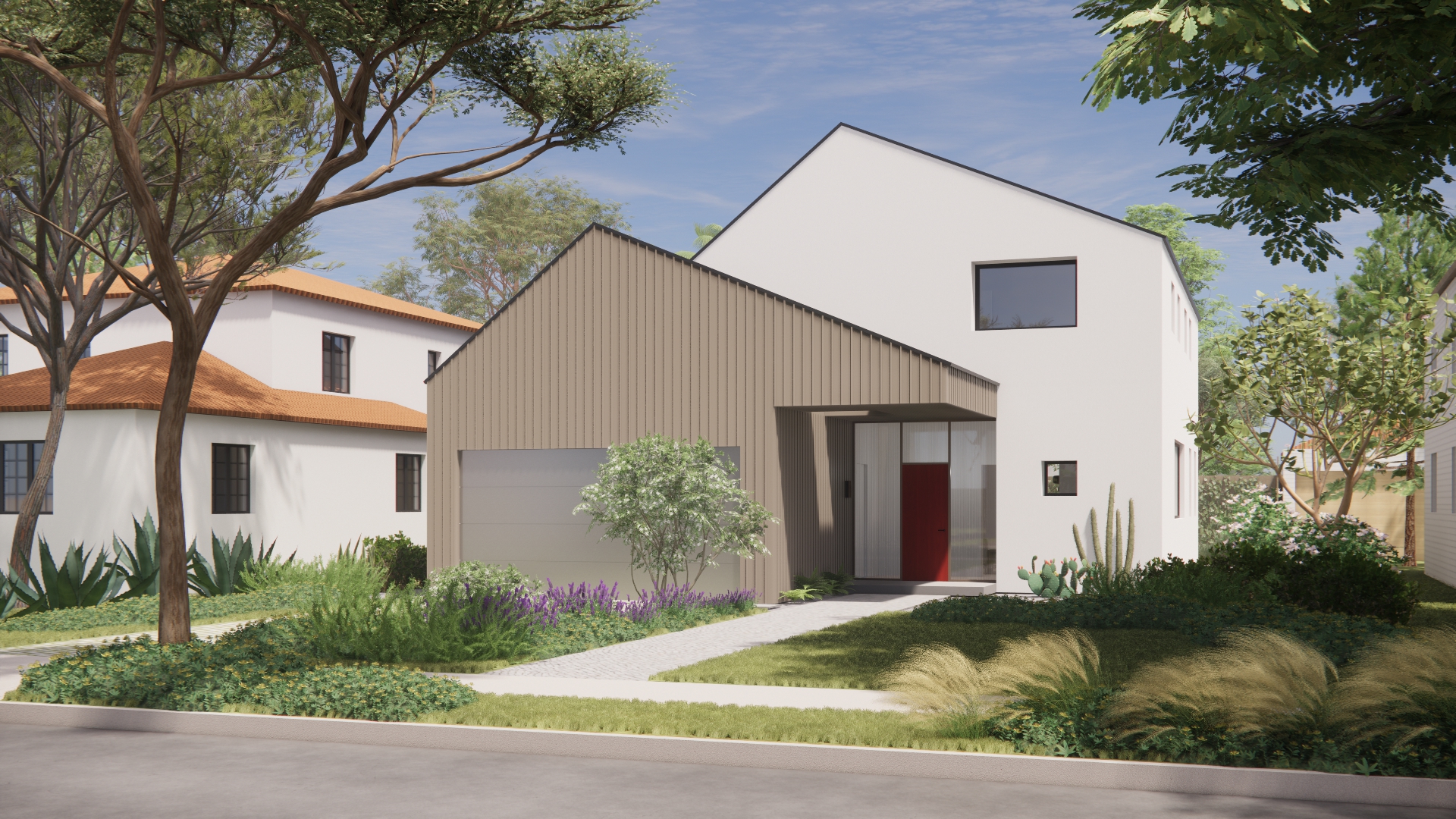Case Study 2.0: The Ben House
Dutton Architects offers the Ben House to victims of the Palisades and Altadena fires in Los Angeles as part of the Case Study 2.0 project. All invited architects in this program created modest and affordable houses, already vetted for code compliance, and ready to build. Houses for fire victims are priced at 25% of normal custom architecture fees. The Ben House is customizable for interior and exterior finishes, plumbing fixtures, appliances, or more involved changes.
2,800 sf (gross) / 3 bedrooms / 3 bath / (convertible) garage / ADU or pool possible
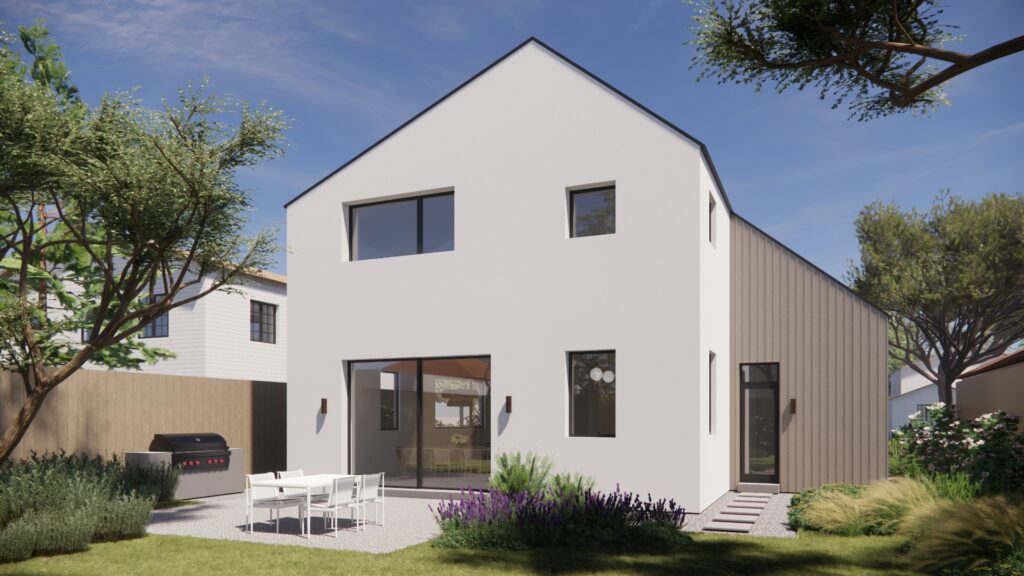
The Ben House begins with the familiar form of a traditional gabled roof, then reinterprets it by intersecting and duplicating the volumes to create a dynamic, playful design. The result is a compact, elegant three-bedroom home with a welcoming and well-scaled street presence in the neighborhood. Inside, the home features a clear and efficient floor plan.
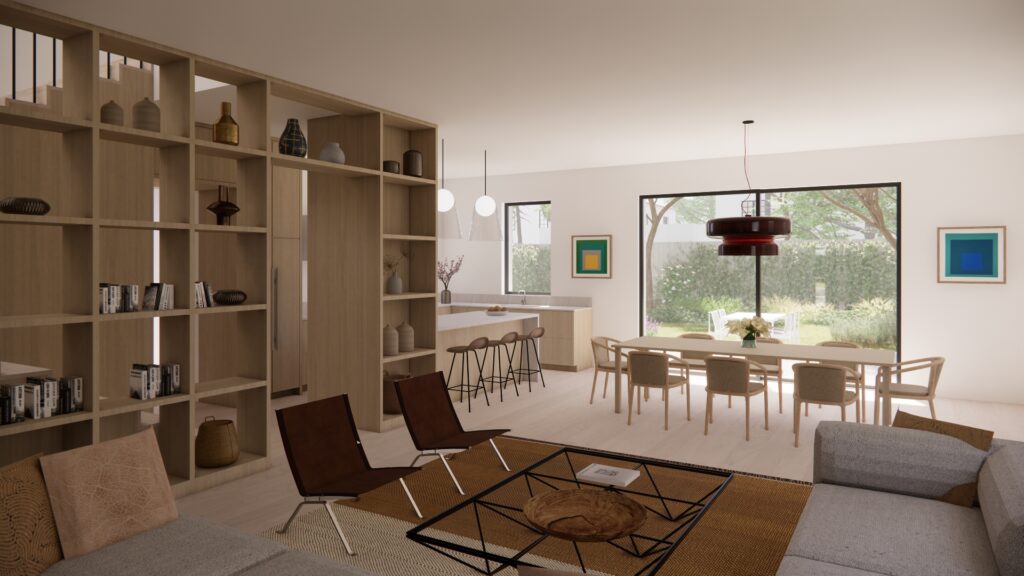
Downstairs, a spacious open-plan “great room” provides flexible space for living and dining, ready for the owner to furnish and personalize as they wish. Full-height white oak open shelving separates this area from the kitchen, stairwell, bath- room, and storage spaces, creating subtle divisions while maintaining a sense of openness.
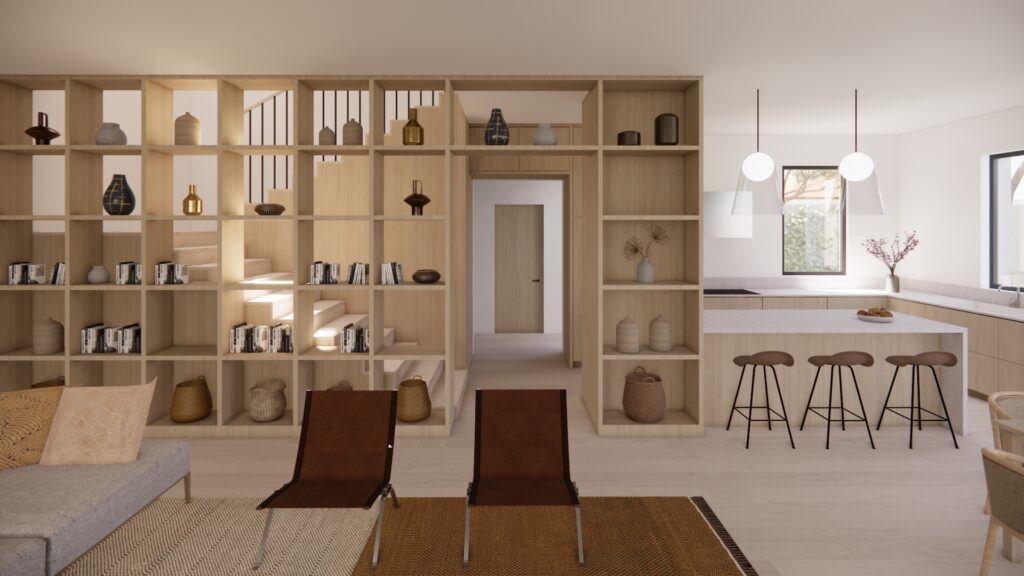
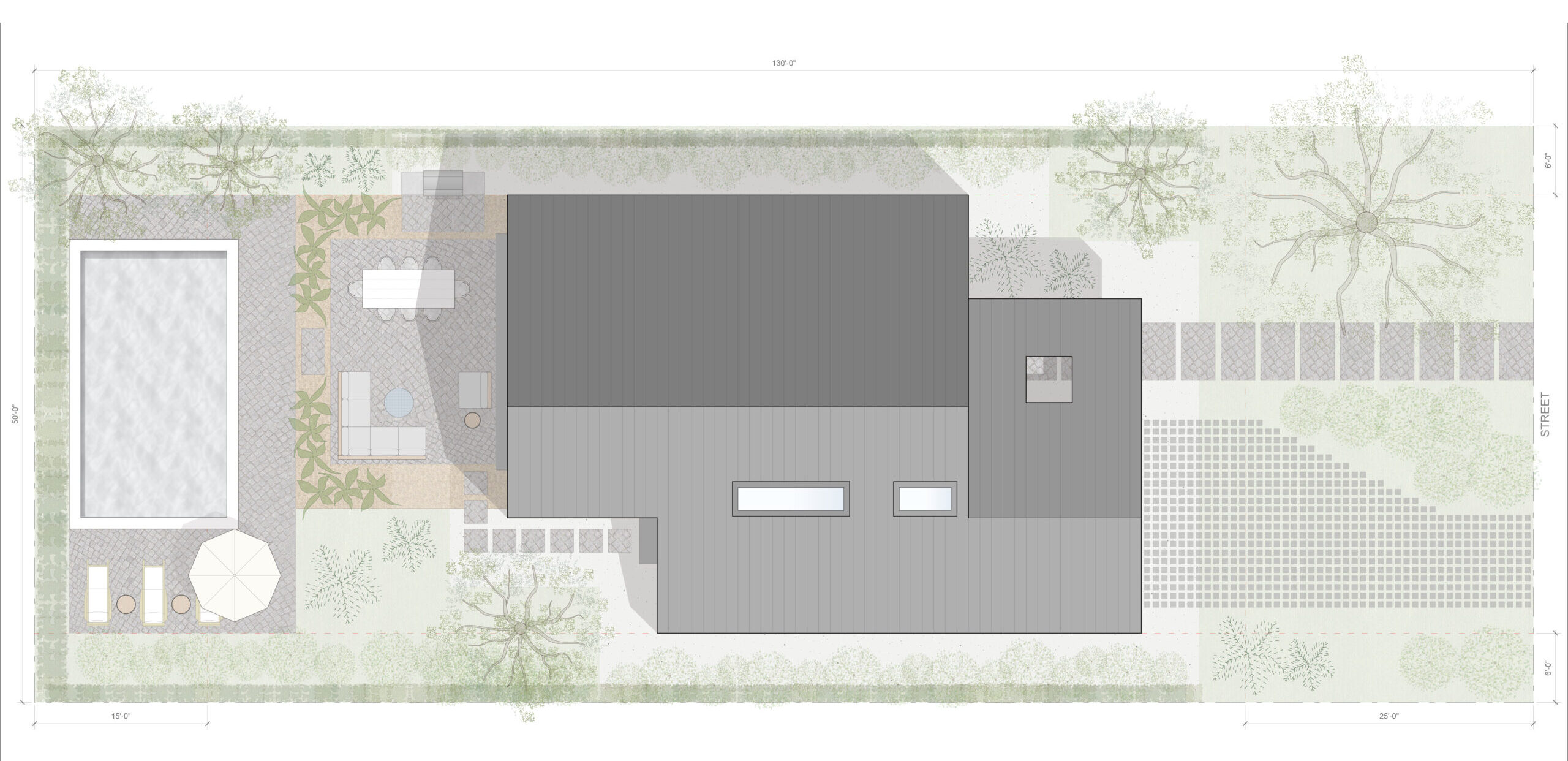
Large lots in Palisades and Altadena provide abundant space for terraces, gardens, grilling areas, pools, or future ADUs. The open flow of the interior space is intended to continue to the exterior, so gardens and patios connect to the living areas in support of the Southern California lifestyle.
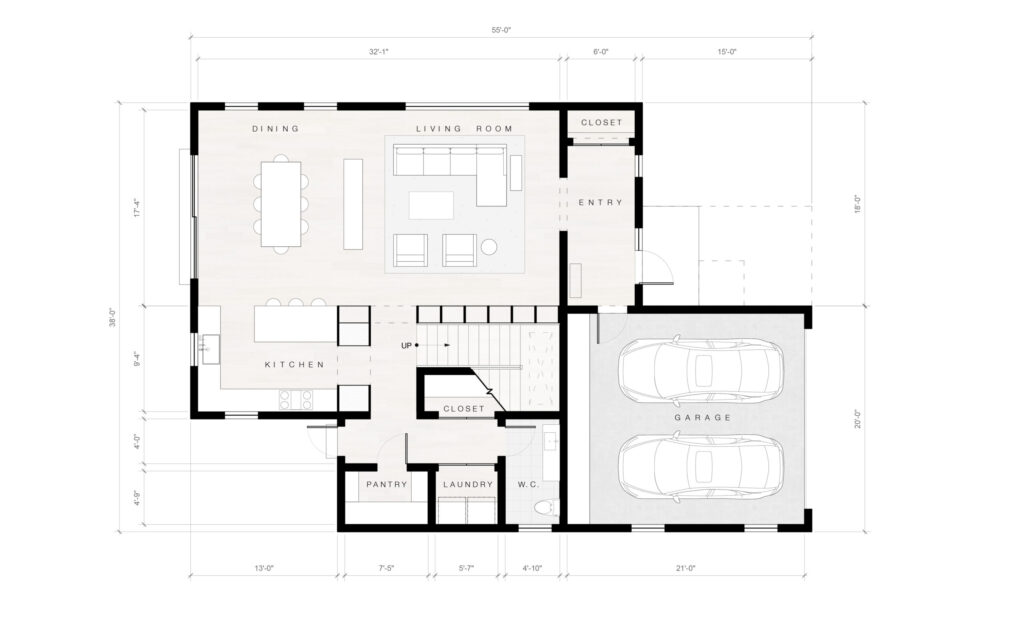
The kitchen anchors the rear of the home, featuring a generous island with counter seating, and opens directly to the backyard, blending indoor and outdoor living. The ground floor also includes a street-facing garage with direct interior access to the entry area, designed so it could easily be adapted into a bonus room if desired.
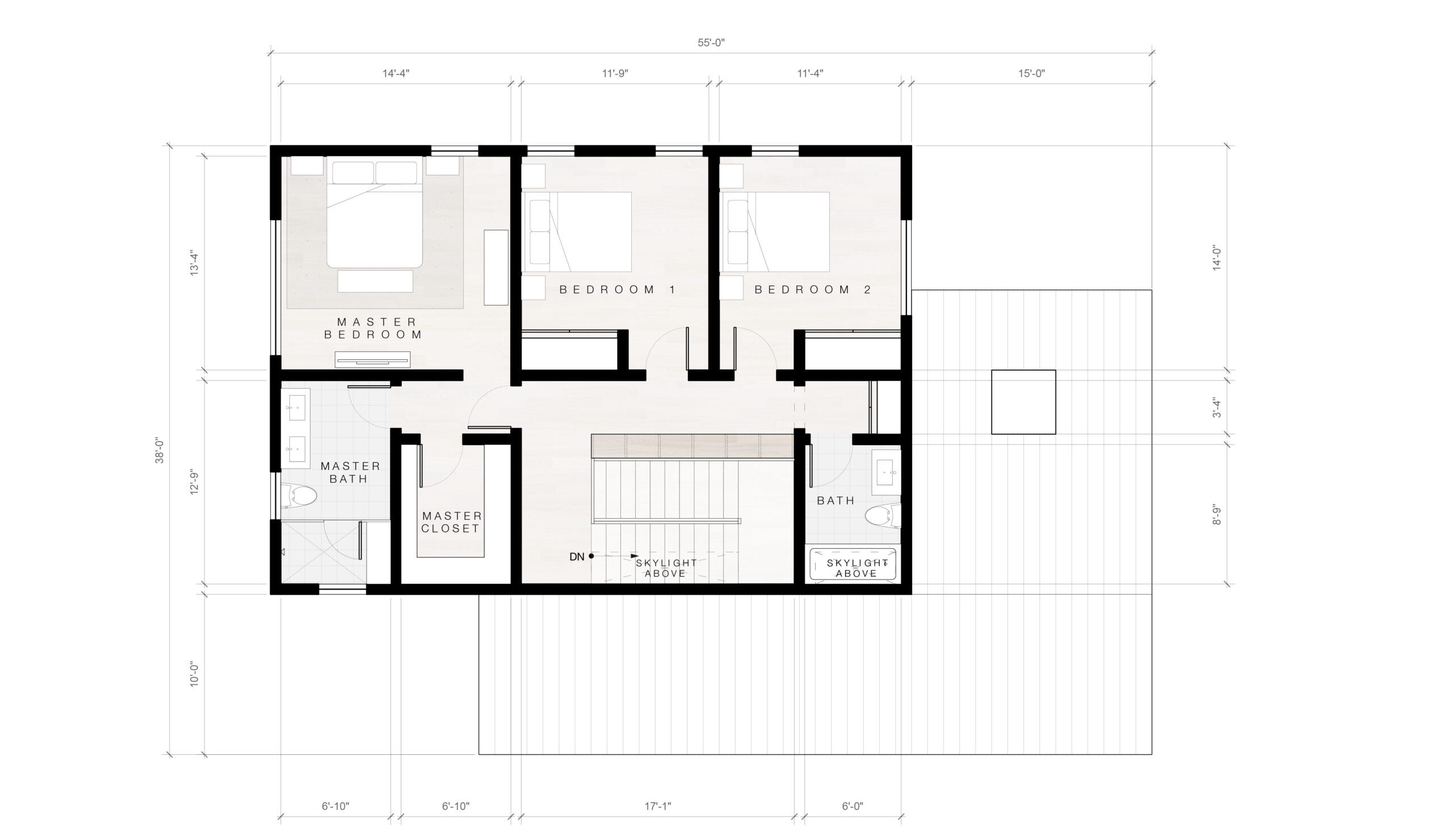
Upstairs, two bedrooms share a thoughtfully designed bathroom, while the primary suite — facing the backyard — offers a large retreat with a luxurious bath, walk-in shower, freestanding tub, dual vanities, and a private water closet. Sloped ceilings in the upstairs bedrooms add unique architectural character.
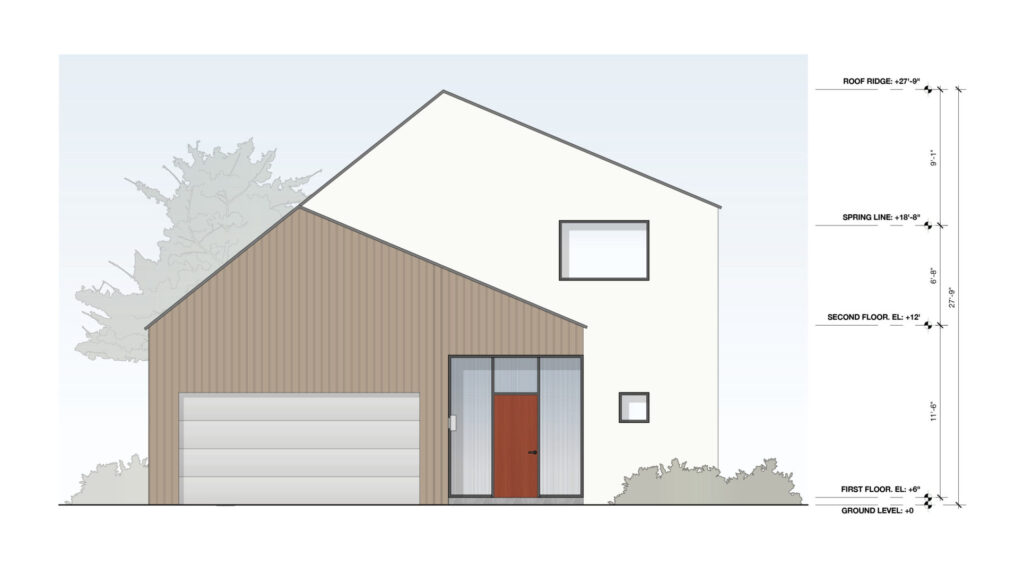
Exterior finishes combine high-quality, integral-colored stucco on one volume with cementitious, fire-resistant board-and-batten siding on the other – offering both durability and fire-resistance. (Alternative exterior finishes are also available.) Inside, the primary materials include Fleetwood aluminum windows, white oak flooring, walnut cabinetry, and low-VOC matte paints for a clean, healthy environment.
The rear elevation showing the stucco part on the left, and the board and batten on the right, with the asymmetrical roof slopes. Large sliding doors from the dining room open to the back yard, as does the door from the back hallway. Upstairs large windows from the primary suite look out over the yard to the view beyond.
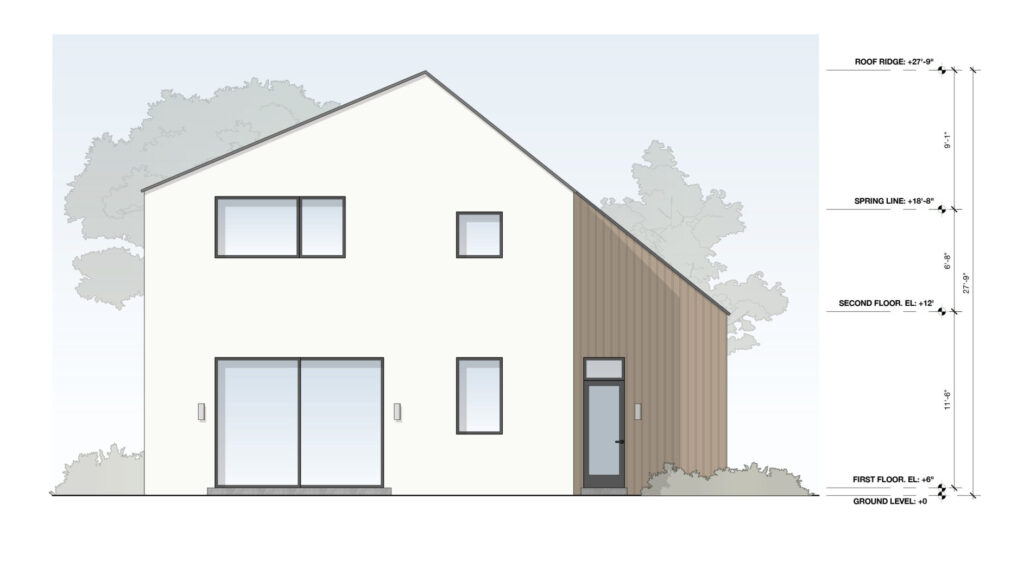
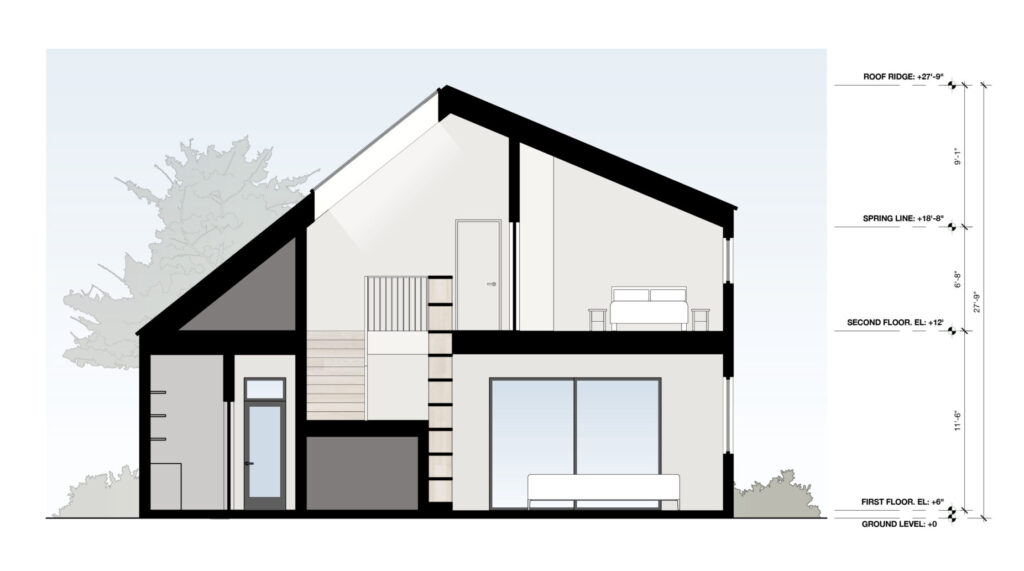
The asymmetrical roof pitch is exposed on the inside, creating a dynamic and interesting character. Combined with the central skylight over the stair, the feeling is one of a light-filled loft space, ample and pleasant.
Section through the living area looking toward the stair hallway. A custom shelving unit works as a partition along the edge of the stair. The tall sloped ceilings give a sense of space and light to the upstairs.
