Mandeville Canyon House
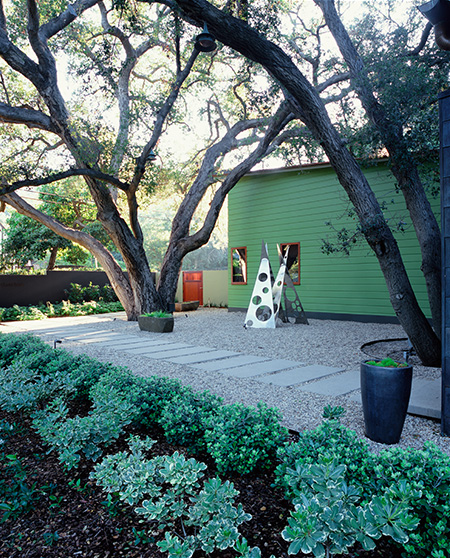
A classic ranch house transformed into a modern way of living for an art collector
A large addition and complete renovation of a Mandeville Canyon ranch house connects modern to contemporary architecture. The architecture is modern and sympathetic to the materials and context of its site and ranch-house style. A new entry court of gravel and concrete pavers is serene and simple, punctuated by the the majestic Oak trees and outdoor sculpture.
The new entry
A custom wood threshold frames the new entry, with a front hall containing a historic George Nakashima table, and walls filled with prints from the owners’ private collection.
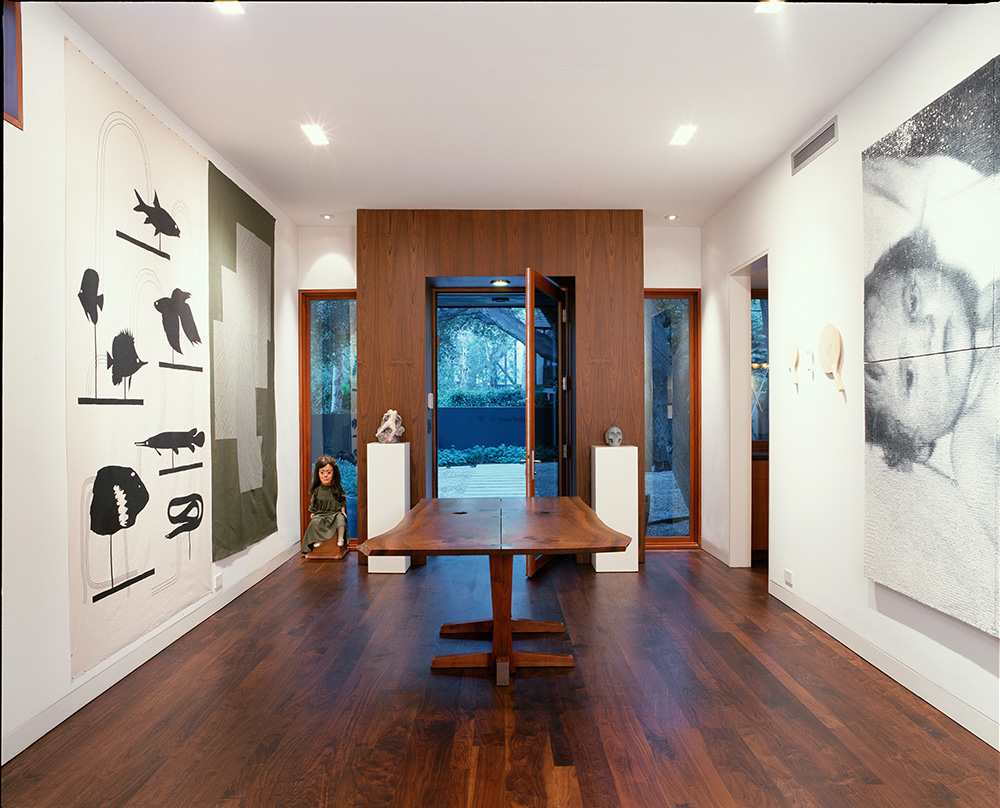
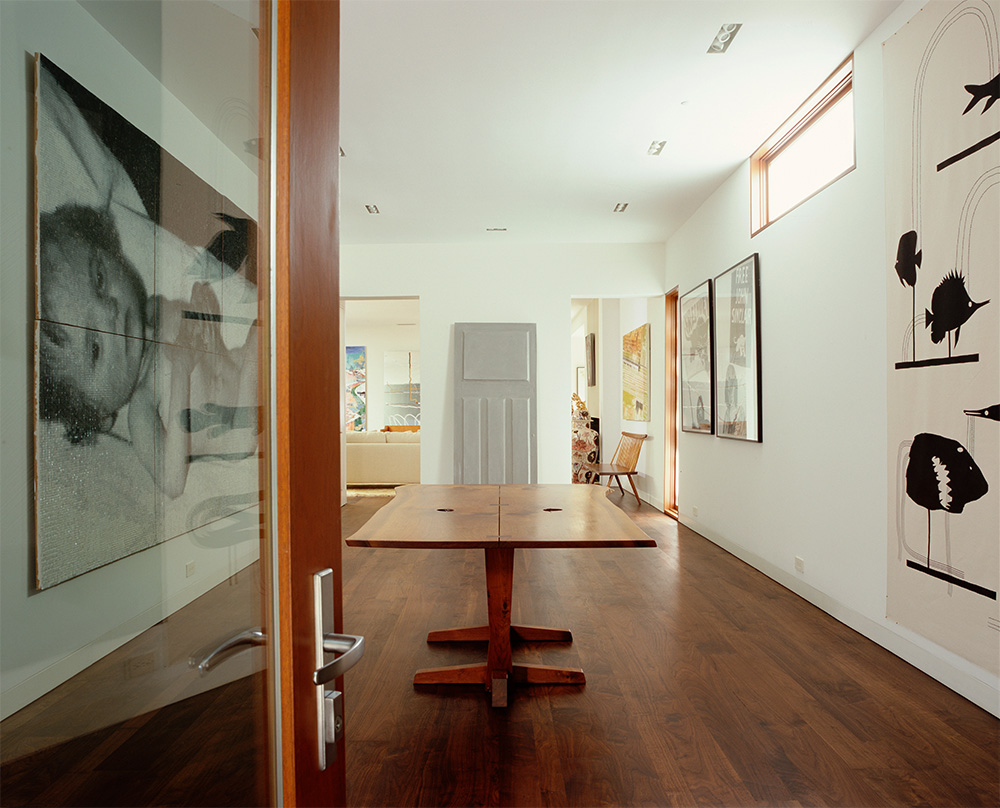
View of entry hall
Dutton Architects attempted to create a space that is both simple and well-lit for the display of art, but warm and inviting as a home in the canyons.
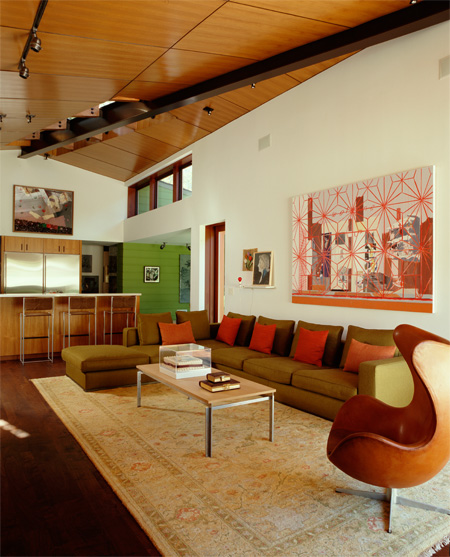
A new sculptural wooden ceiling is supported by an exposed steel beam
This ceiling of part of the addition defines the new kitchen and living area. Natural light comes into the space from high clerestory windows as well as a custom skylight straddling the steel beam.
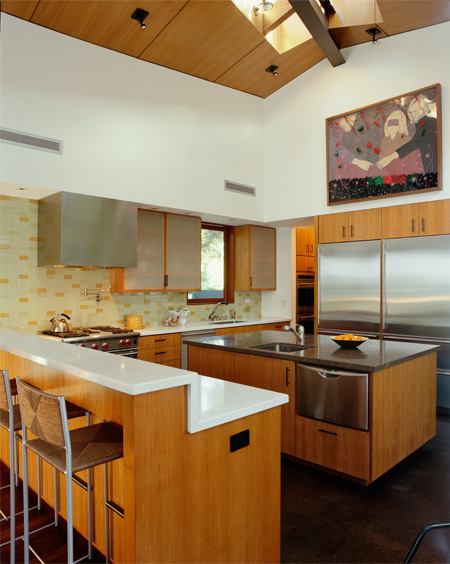
The new kitchen.
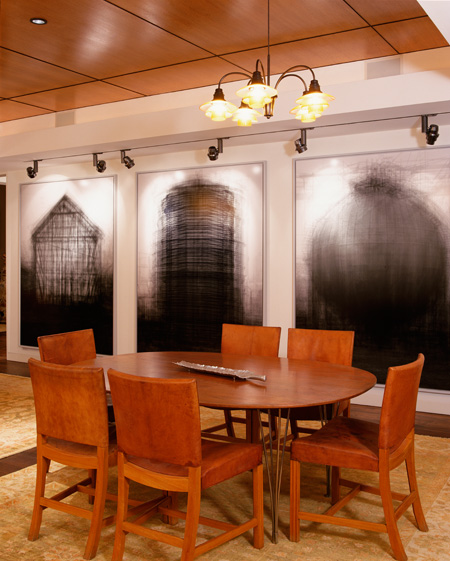
An original Poul Henningsen pendant
from Louis Poulsen hangs from the custom wood ceiling of the dining room. The art on the walls are prints of superimposed Becher negatives of their water tower photograph series.
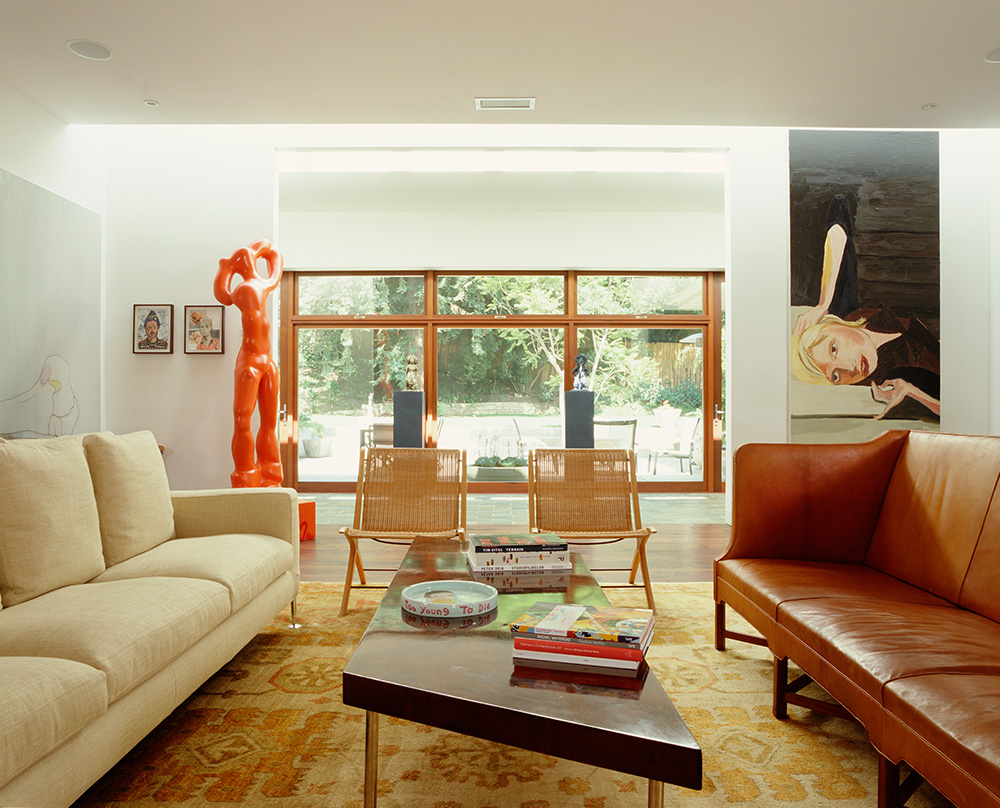
View from the living room
A new wood window wall frames the back yard view. Light from a skylight washes the rear wall.
The new bathroom with a horizontal ribbon of mirror, underlit. A marble wainscot unifies that wall and its elements.
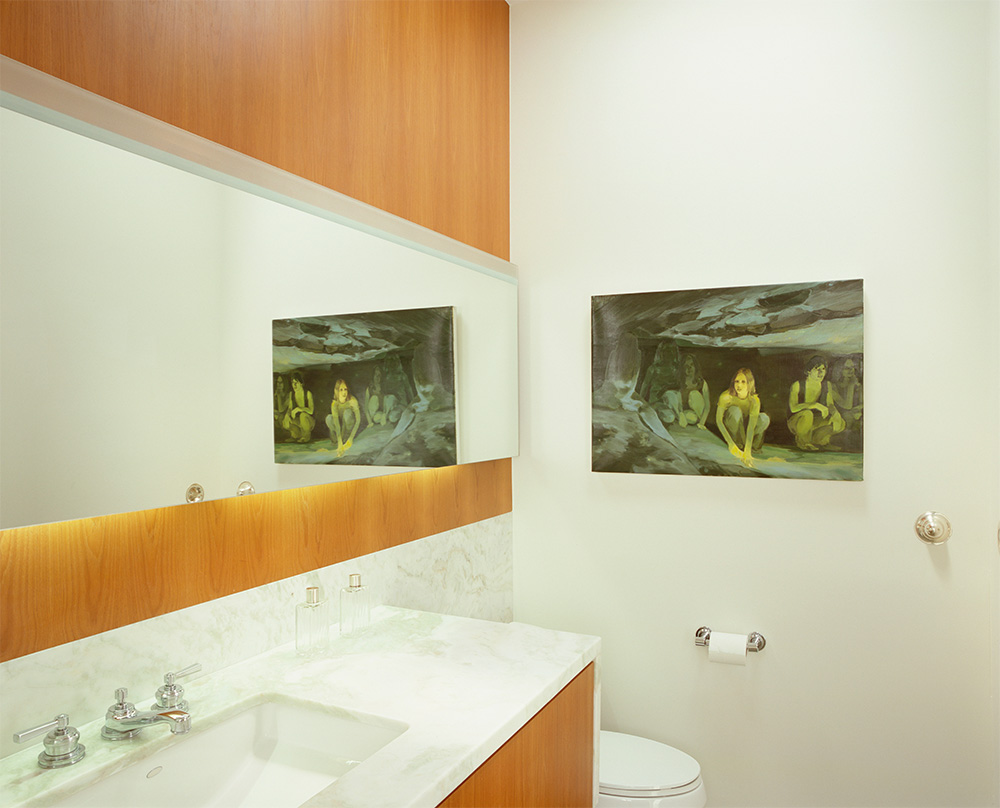
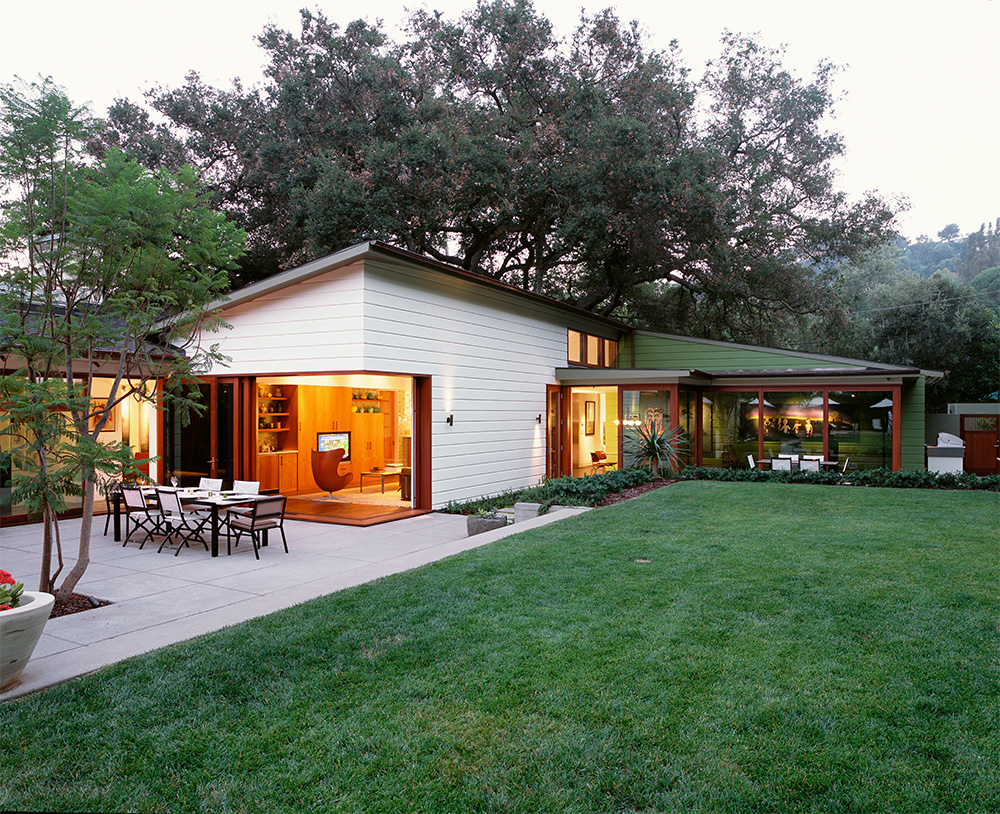
Outdoor living
is essential to the canyon living of the ranch house precedent. Large pocket doors recess to open up the corner of the living room to a new concrete terrace and lawn beyond outside. This is a house designed for informal living, taking advantage of the southern California climate.
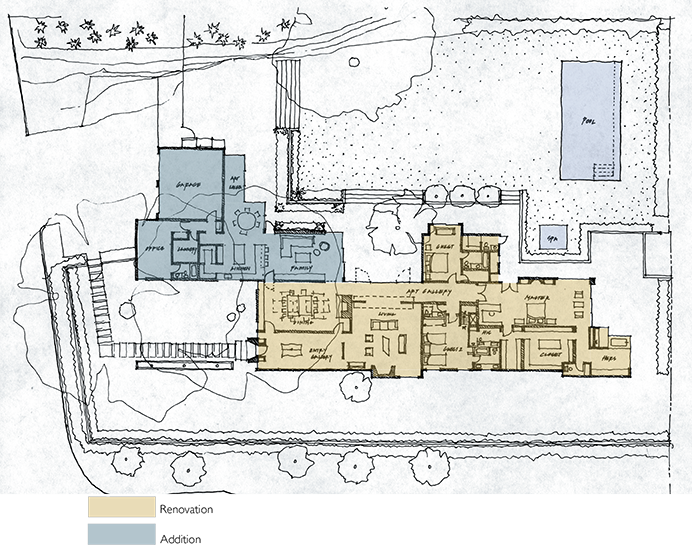
Plan
The location of the new addition creates a forecourt at the entry, a small terraces outside the living room, and also helps define the new rear yard. The movement from the old to the new is largely diagonal.


